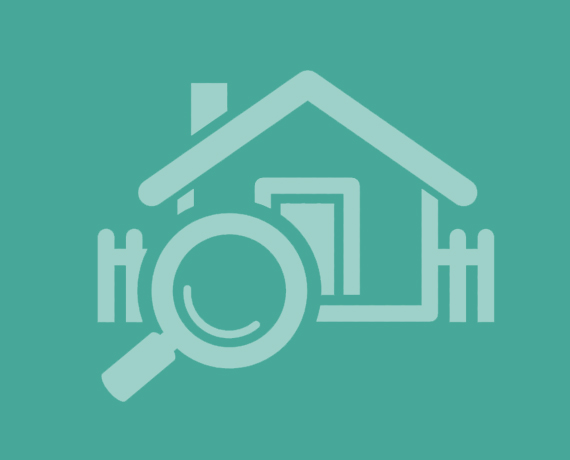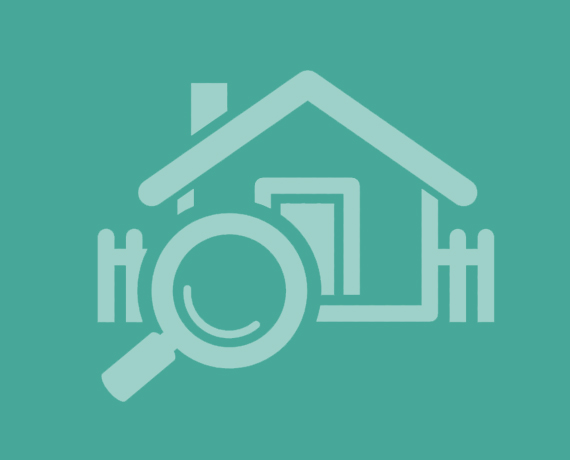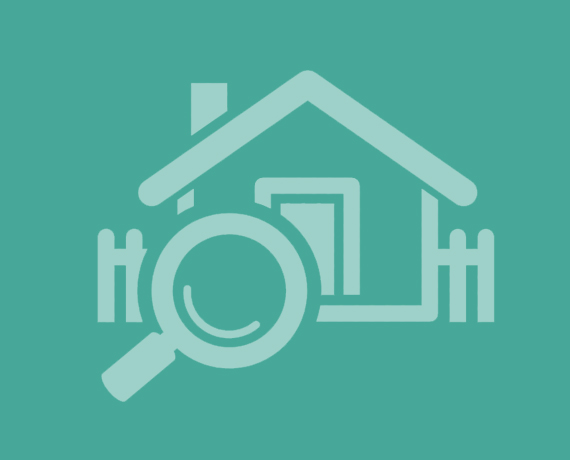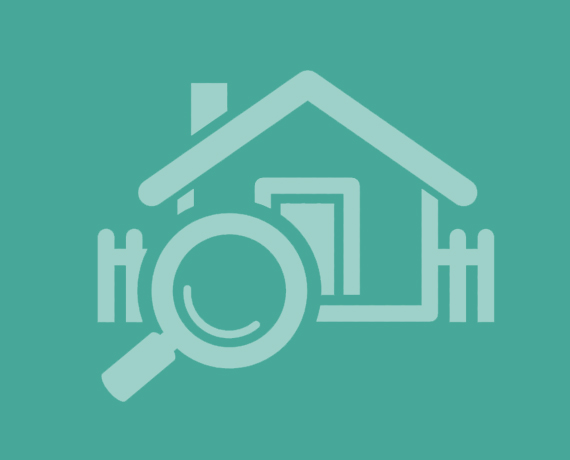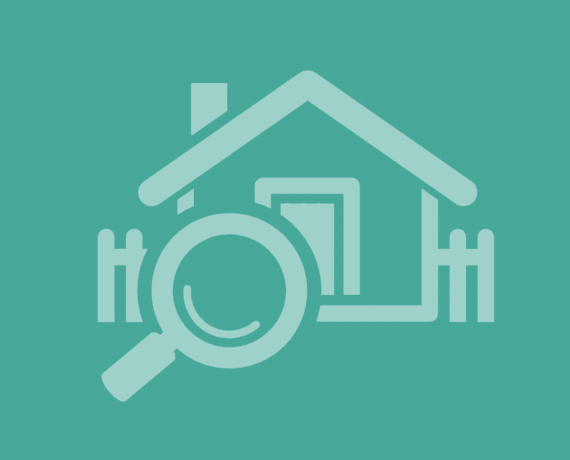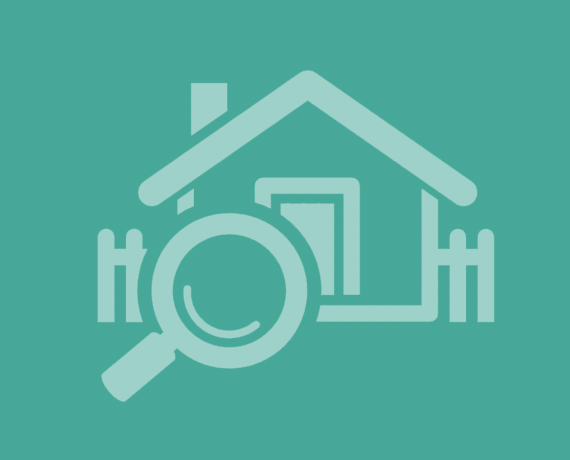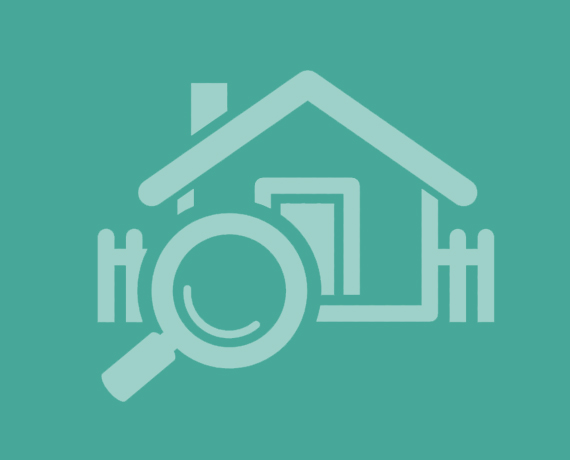Agent details
This property is listed with:
Full Details for 2 Bedroom Semi-Detached for sale in Stanley, DH9 :
Guide Price £45,000 to £50,000 For sale by public auction 28th September 2016 at the Marriott Hotel, Gosforth, Newcastle. A double fronted semi-detached house in need of complete renovation.
Ideally suited to investors, the property has uPVC double glazing and offers spacious accommodation which comprises: Entrance lobby, lounge, separate dining room and a large kitchen. To the first floor there are two large bedrooms, a bathroom and w.c. The property has a yard to the rear, a garage and driveway to the side.
Front Street is close to local facilities in Tantobie, which is a few minutes drive from Stanley. Tantobie is ideal for commuting, being close to the A692 which offers access to Consett, Tyneside and the Metro Centre.
Disclaimer - None of the services have been tested. Measurements, where given, are approximate and for descriptive purposes only. Boundaries cannot be guaranteed and must be checked by solicitors prior to exchanging contracts. The details are provided in good faith, are set out as a general guide only and do not constitute any part of a contract. No member of staff has any authority to make or give representation or warranty in relation to this property. For sale by auction see www.agentspropertyauction.com
Disclaimer 2 - Each auction property is offered at a guide price and is also subject to a reserve price. The guide price is the level where the bidding will commence. The reserve price is the sellers minimum acceptable price at auction and the figure below which the auctioneer cannot sell. The reserve price, which may be up to 10% higher than the guide price, is not disclosed and remains confidential between the seller and the auctioneer. Both the guide price and the reserve price can be subject to change up to and including the day of the auction.
Ideally suited to investors, the property has uPVC double glazing and offers spacious accommodation which comprises: Entrance lobby, lounge, separate dining room and a large kitchen. To the first floor there are two large bedrooms, a bathroom and w.c. The property has a yard to the rear, a garage and driveway to the side.
Front Street is close to local facilities in Tantobie, which is a few minutes drive from Stanley. Tantobie is ideal for commuting, being close to the A692 which offers access to Consett, Tyneside and the Metro Centre.
Disclaimer - None of the services have been tested. Measurements, where given, are approximate and for descriptive purposes only. Boundaries cannot be guaranteed and must be checked by solicitors prior to exchanging contracts. The details are provided in good faith, are set out as a general guide only and do not constitute any part of a contract. No member of staff has any authority to make or give representation or warranty in relation to this property. For sale by auction see www.agentspropertyauction.com
Disclaimer 2 - Each auction property is offered at a guide price and is also subject to a reserve price. The guide price is the level where the bidding will commence. The reserve price is the sellers minimum acceptable price at auction and the figure below which the auctioneer cannot sell. The reserve price, which may be up to 10% higher than the guide price, is not disclosed and remains confidential between the seller and the auctioneer. Both the guide price and the reserve price can be subject to change up to and including the day of the auction.
| Ground Floor | |
| Entrance Lobby | Stairs to first floor |
| Lounge | 11\‘11\" x 15\‘ (3.63m x 4.57m). Radiator. |
| Dining Room | 15\‘ x 11\‘10\" (4.57m x 3.6m). Radiator, built in cupboard. |
| Kitchen | 8\‘7\" x 16\‘8\" (2.62m x 5.08m). Fitted with basic floor and wall units with work-tops, stainless steel sink unit, radiator. |
| First Floor | |
| Landing | |
| Bedroom one | 8\‘9\" x 15\‘ (2.67m x 4.57m). |
| Bedroom two | 11\‘10\" x 15\‘ (3.6m x 4.57m). |
| Bathroom | 5\‘3\" x 7\‘ (1.6m x 2.13m). Panelled bath, pedestal hand basin. |
| Separate w.c. | |
| Yard | Yard to rear with right of way for neighbouring flat. |
| Garage | |


