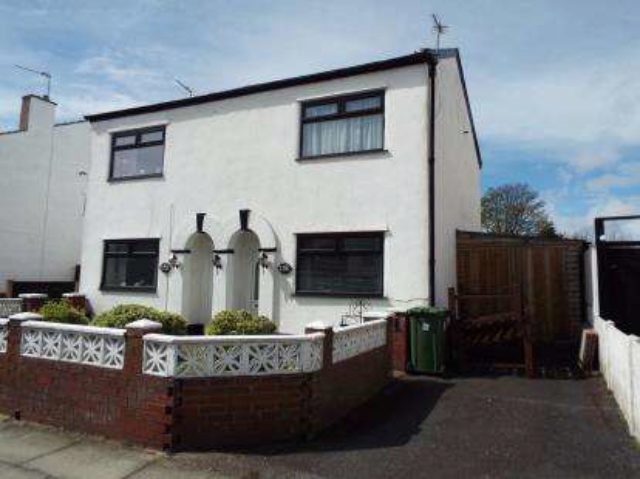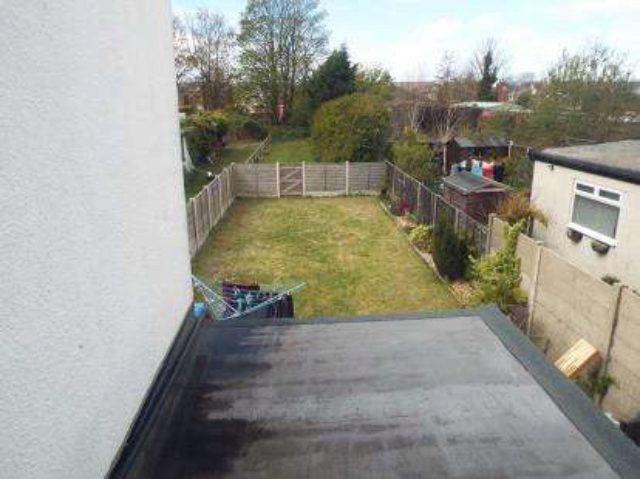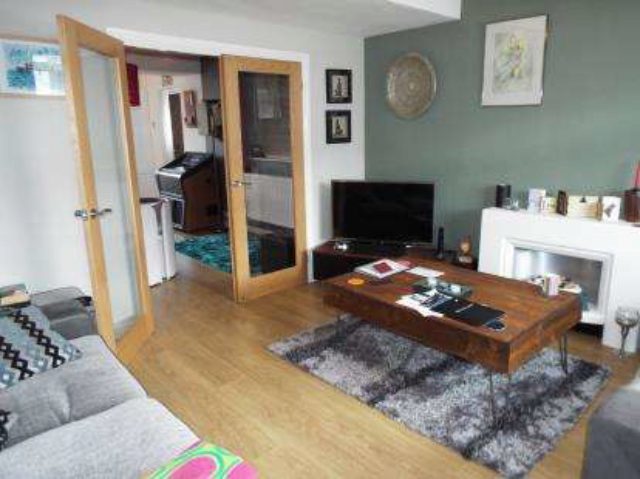Agent details
This property is listed with:
Full Details for 2 Bedroom Semi-Detached for sale in Southport, PR9 :
This beautiful semi-detached property is ideal for first time buyers and comprises lounge, dining room and kitchen. To the first floor there are two double bedrooms and a bathroom. The property further benefits from having gas central heating and double glazing and there is no onward chain. There are front and rear gardens, driveway and shed for storage.
Beautiful semi-detached property
Two reception rooms
Modern kitchen with integrated appliances
Two double bedrooms
Modern family bathroom
Lounge 14'10\" x 13'7\" (4.52m x 4.14m). Double glazed uPVC window to the front aspect. Double doors through to dining room. Radiator.
Dining room 12'9\" x 11'8\" (3.89m x 3.56m). Laminate flooring. Double glazed uPVC window to side aspect. Opening in to kitchen. Stairs to landing. Double doors to lounge.
Kitchen 6'11\" x 11'5\" (2.1m x 3.48m). Range of wall and base units with sink and drainer, integrated appliances include dishwasher, fridge/freezer. Plumbing for washing machine and space for white goods. Double glazed uPVC window to the rear aspect and uPVC door to side. Laminate flooring, part tiled walls.
Landing Carpet flooring.
Bedroom one 12' x 11'3\" (3.66m x 3.43m). Double glazed uPVC window to the front aspect. Carpet flooring. Radiator.
Bedroom two 9'6\" x 9'1\" (2.9m x 2.77m). Double glazed uPVC window to the rear aspect. Radiator.
Bathroom Three piece suite with tiled surround and tiled flooring. Comprising low level WC, pedestal basin and bath with shower overhead. Double glazed uPVC window with frosted glass to rear aspect. Chrome towel rail.
Outside Spacious garden with fenced surround and gated access at the rear of the property. Part paved area. To the front there is a paved driveway and garden.
Two reception rooms
Modern kitchen with integrated appliances
Two double bedrooms
Modern family bathroom
Lounge 14'10\" x 13'7\" (4.52m x 4.14m). Double glazed uPVC window to the front aspect. Double doors through to dining room. Radiator.
Dining room 12'9\" x 11'8\" (3.89m x 3.56m). Laminate flooring. Double glazed uPVC window to side aspect. Opening in to kitchen. Stairs to landing. Double doors to lounge.
Kitchen 6'11\" x 11'5\" (2.1m x 3.48m). Range of wall and base units with sink and drainer, integrated appliances include dishwasher, fridge/freezer. Plumbing for washing machine and space for white goods. Double glazed uPVC window to the rear aspect and uPVC door to side. Laminate flooring, part tiled walls.
Landing Carpet flooring.
Bedroom one 12' x 11'3\" (3.66m x 3.43m). Double glazed uPVC window to the front aspect. Carpet flooring. Radiator.
Bedroom two 9'6\" x 9'1\" (2.9m x 2.77m). Double glazed uPVC window to the rear aspect. Radiator.
Bathroom Three piece suite with tiled surround and tiled flooring. Comprising low level WC, pedestal basin and bath with shower overhead. Double glazed uPVC window with frosted glass to rear aspect. Chrome towel rail.
Outside Spacious garden with fenced surround and gated access at the rear of the property. Part paved area. To the front there is a paved driveway and garden.
Static Map
Google Street View
House Prices for houses sold in PR9 7BY
Schools Nearby
- Kingswood College
- 3.5 miles
- Merefield School
- 5.0 miles
- Peterhouse School
- 1.1 miles
- Norwood Primary School
- 0.6 miles
- Bishop David Sheppard Church of England Primary School
- 0.1 miles
- Holy Family Catholic Primary School
- 0.6 miles
- Meols Cop High School
- 0.8 miles
- Presfield School
- 1.1 miles
- King George V College
- 1.1 miles


















