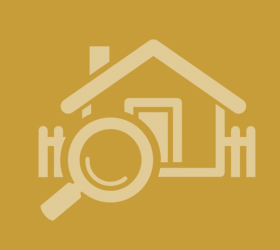Agent details
This property is listed with:
Full Details for 2 Bedroom Semi-Detached for sale in Castleford, WF10 :
**TWO DOUBLE BEDROOMS** **OFF STREET PARKING** **GOOD SIZED ENCLOSED REAR GARDEN**
Entrance Lobby
With laminate floor, radiator, glazed door, double glazed window and stair case leading to the first floor.
Lounge/Diner - 10' 4'' x 19' 4'' (3.16m x 5.89m)
With picture window, French doors leading to the garden, open fire in grate which uses duel fuel set within a marble hearth and interior, telephone point, coved ceiling, radiator and laminate floor.
Kitchen - 8' 3'' x 9' 4'' (2.51m x 2.85m)
With matching fitted wall and base units with a single sink drainer with mixer tap fitted within the work surface, tiled surrounds, pantry, wall mounted gas combi boiler, plumbing for a washing machine, built in oven with gas hob and extractor over and a door leading to the garden.
Bedroom One - 8' 10'' x 14' 7'' (2.7m x 4.45m)
With a built in cupboard, window and radiator.
Bedroom Two - 9' 3'' x 10' 1'' (2.81m x 3.07m)
With a window and radiator.
Bathroom - 5' 7'' x 8' 3'' (1.71m x 2.51m)
With a low level WC, wash hand basin, bath with shower over, tiles surround, radiator, UPVC frosted window and laminate floor.
Front Garden
Paved front providing off street parking for 2 cars.
Rear Garden
Mainly laid to lawn with patio area and a shed.
Floorplan
EPC
Entrance Lobby
With laminate floor, radiator, glazed door, double glazed window and stair case leading to the first floor.
Lounge/Diner - 10' 4'' x 19' 4'' (3.16m x 5.89m)
With picture window, French doors leading to the garden, open fire in grate which uses duel fuel set within a marble hearth and interior, telephone point, coved ceiling, radiator and laminate floor.
Kitchen - 8' 3'' x 9' 4'' (2.51m x 2.85m)
With matching fitted wall and base units with a single sink drainer with mixer tap fitted within the work surface, tiled surrounds, pantry, wall mounted gas combi boiler, plumbing for a washing machine, built in oven with gas hob and extractor over and a door leading to the garden.
Bedroom One - 8' 10'' x 14' 7'' (2.7m x 4.45m)
With a built in cupboard, window and radiator.
Bedroom Two - 9' 3'' x 10' 1'' (2.81m x 3.07m)
With a window and radiator.
Bathroom - 5' 7'' x 8' 3'' (1.71m x 2.51m)
With a low level WC, wash hand basin, bath with shower over, tiles surround, radiator, UPVC frosted window and laminate floor.
Front Garden
Paved front providing off street parking for 2 cars.
Rear Garden
Mainly laid to lawn with patio area and a shed.
Floorplan
EPC
Static Map
Google Street View
House Prices for houses sold in WF10 2NR
Stations Nearby
- Pontefract Monkhill
- 2.1 miles
- Castleford
- 1.9 miles
- Glasshoughton
- 2.0 miles
Schools Nearby
- Wakefield Independent School
- 6.4 miles
- Wakefield Girls' High School
- 8.5 miles
- Pinderfields Hospital School
- 8.9 miles
- Oyster Park Primary School
- 0.0 miles
- Castleford Redhill Junior School
- 0.4 miles
- Redhill Infant School
- 0.5 miles
- Airedale Academy
- 0.6 miles
- New College Pontefract
- 2.6 miles
- Castleford Academy
- 1.5 miles























