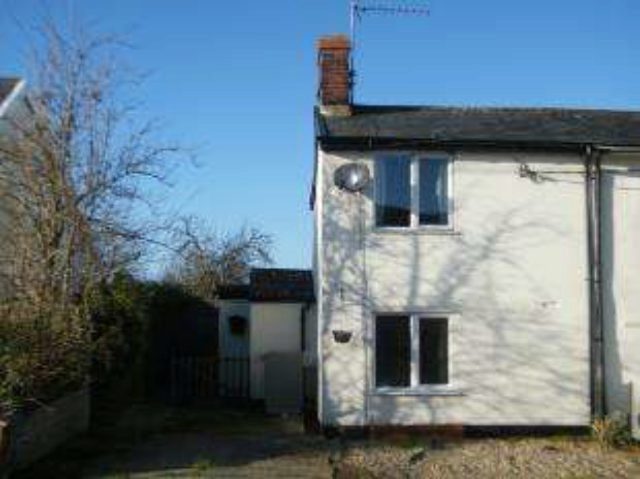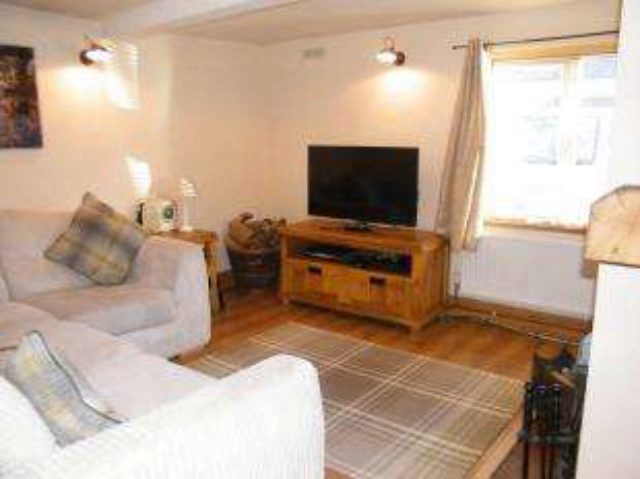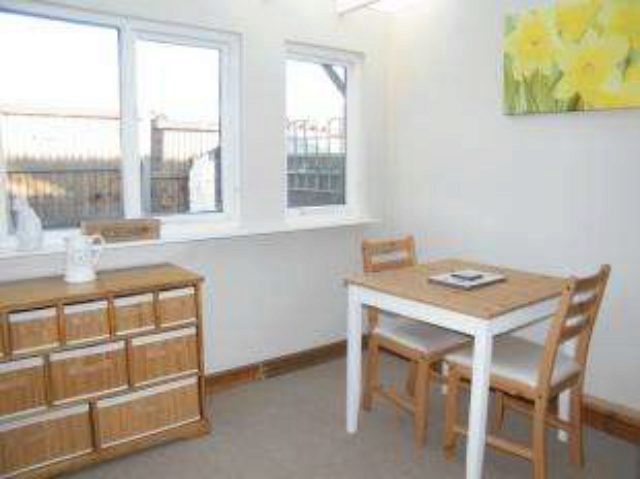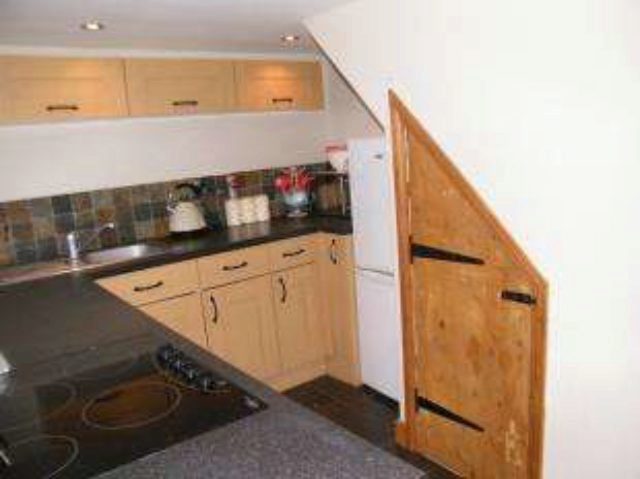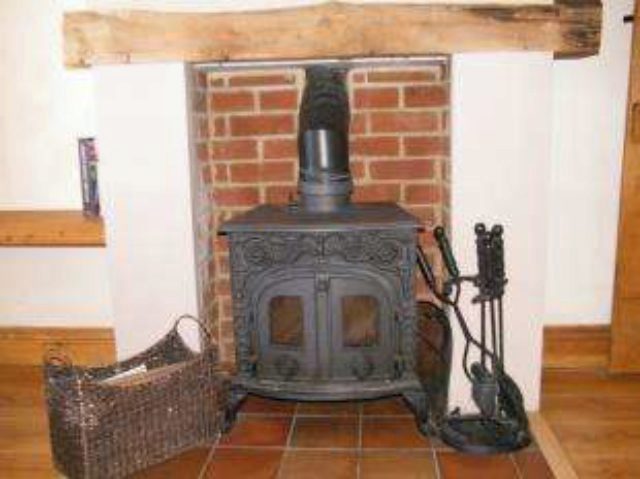Agent details
This property is listed with:
Full Details for 2 Bedroom Semi-Detached for sale in Stowmarket, IP14 :
Two Bedrooms
Period Cottage
Semi-Detached
Off Road Parking
Courtyard Garden
The cottage is accessed to the side of the property into an entrance hallway. To the front of the home is the lounge with a multi-fuel burner. The kitchen has fitted units with built in single oven and hob over. The sun room to the rear is currently used as a dining room. Planning permission was granted in January 2015 for the kitchen to be extended and the sun room to be rebuilt with bi-folding doors into the courtyard garden. There are two bedrooms upstairs with the bathroom downstairs.
Period Cottage
Semi-Detached
Off Road Parking
Courtyard Garden
The cottage is accessed to the side of the property into an entrance hallway. To the front of the home is the lounge with a multi-fuel burner. The kitchen has fitted units with built in single oven and hob over. The sun room to the rear is currently used as a dining room. Planning permission was granted in January 2015 for the kitchen to be extended and the sun room to be rebuilt with bi-folding doors into the courtyard garden. There are two bedrooms upstairs with the bathroom downstairs.
| Entrance Hall | 3'5\" x 4'6\" (1.04m x 1.37m). |
| Hall | 7' x 2'3\" (2.13m x 0.69m). |
| Lounge | 11'9\" x 10'10\" (3.58m x 3.3m). |
| Bathroom | 5'5\" x 6'4\" (1.65m x 1.93m). |
| Kitchen | 11'9\" x 5'6\" (3.58m x 1.68m). |
| Sun Room | 11'1\" x 7'7\" (3.38m x 2.31m). |
| Bedroom 1 | 10'8\" x 11'1\" (3.25m x 3.38m). |
| Bedroom 2 | 12'1\" x 8'4\" (3.68m x 2.54m). |


