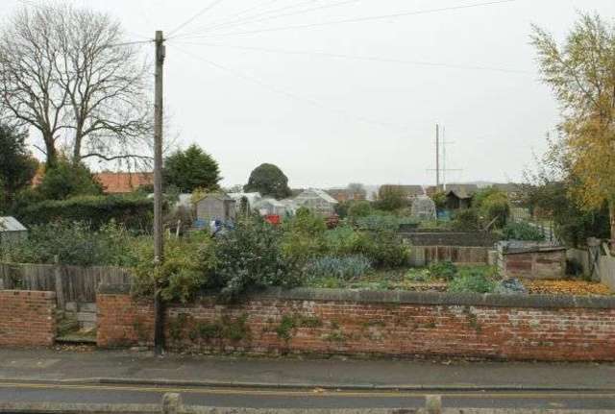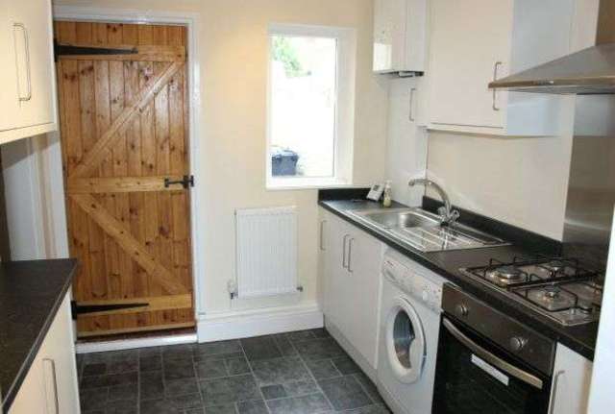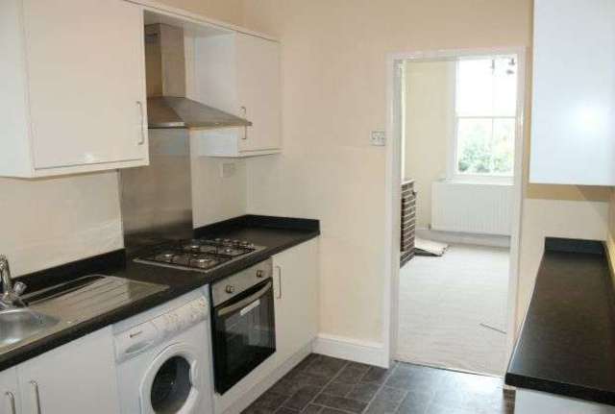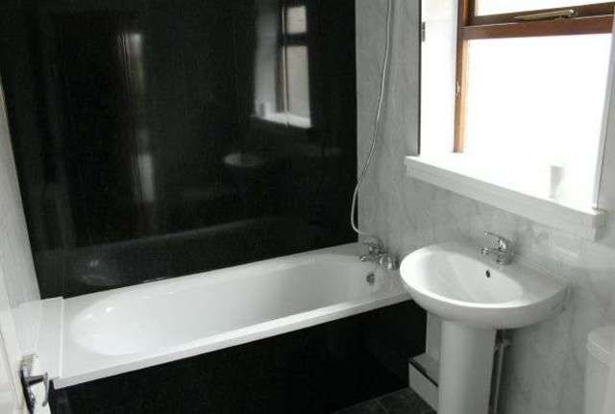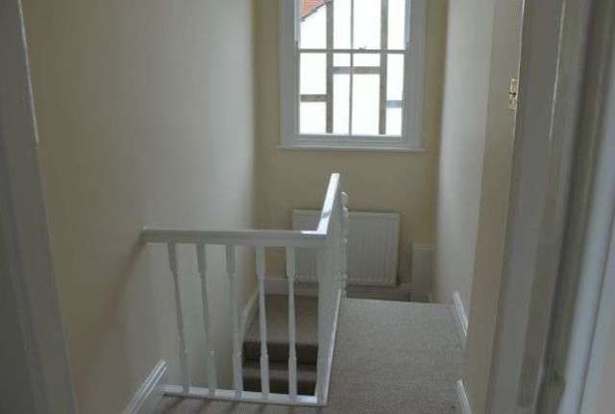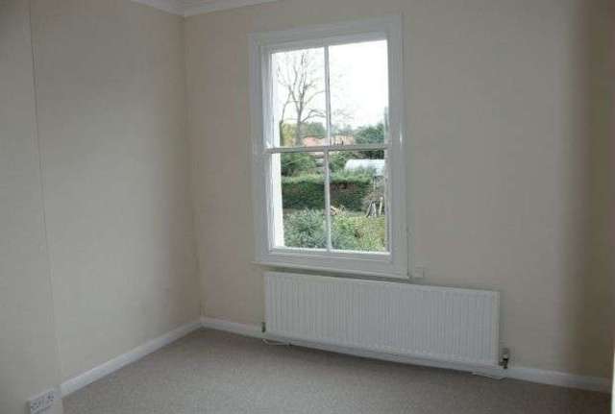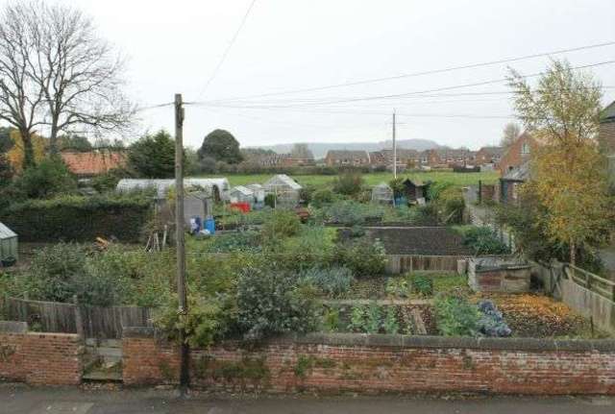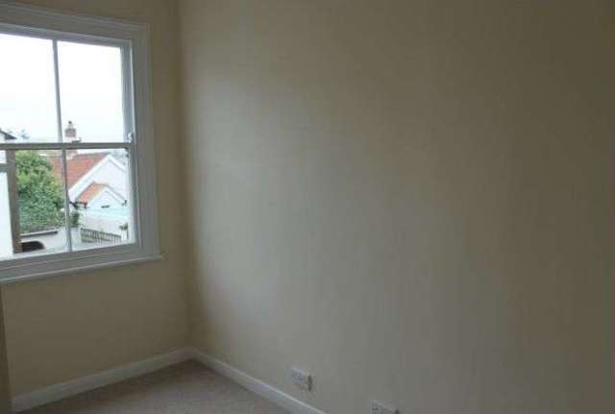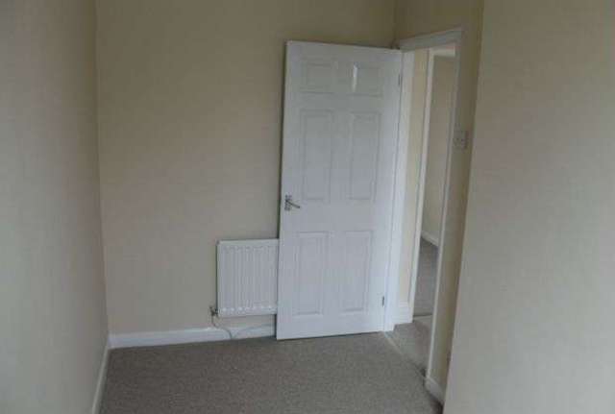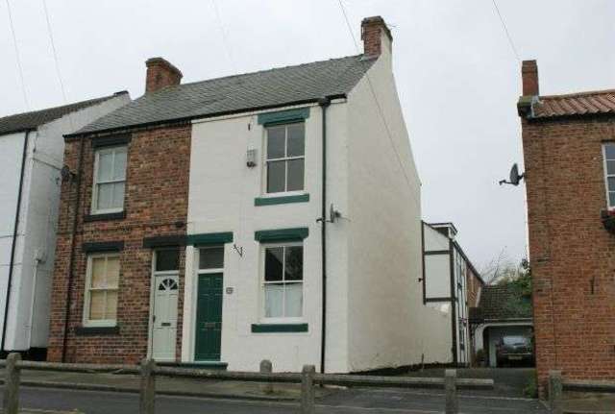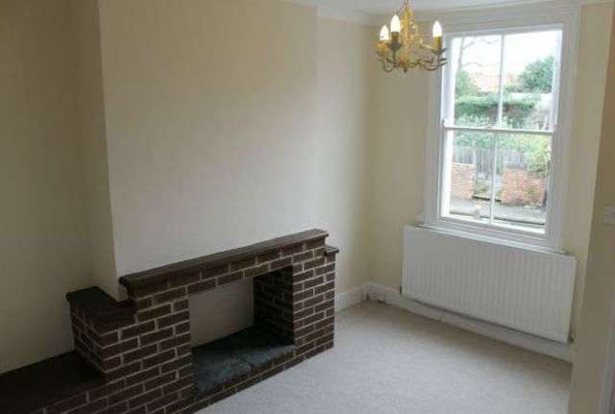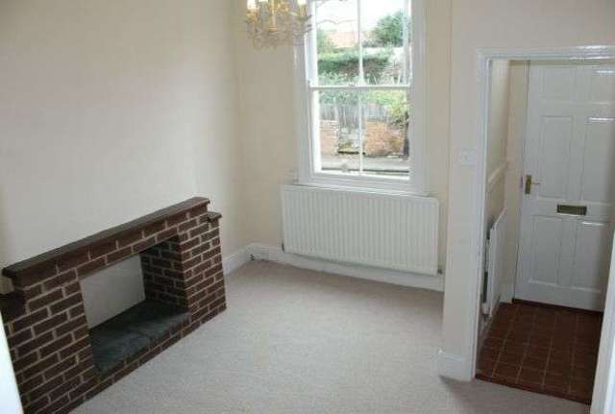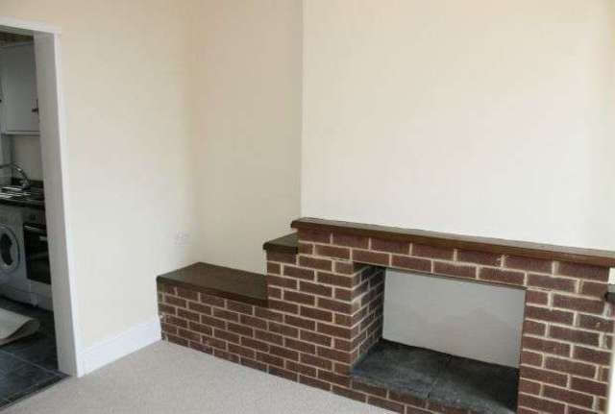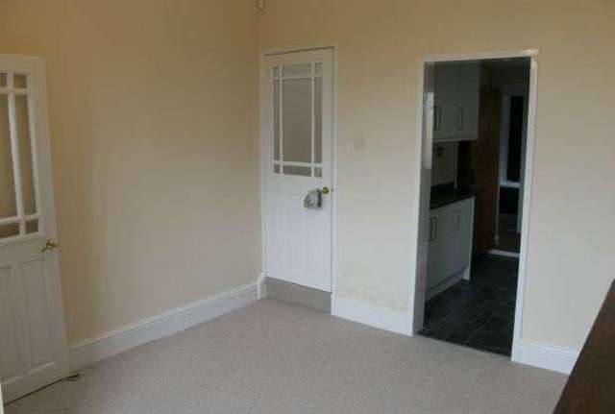Agent details
This property is listed with:
Full Details for 2 Bedroom Semi-Detached for sale in Guisborough, TS14 :
Delightful Cottage of Character in Historic and Picturesque Part of Guisborough
Comprehensively Refurbished and Redecorated and Recarpeted During the Summer of 2015
Living Room and New Fitted Kitchen
Two Bedrooms and Attractive New Bathroom
Gas Central Heating
End of Chain Situation - Immediate Possession Available
An Ideal First Time Buy or Investment Property
Pleasantly situated within one of the most historic and picturesque parts of Guisborough is this absolutely lovely cottage of character. Dating from the latter part of the 19th century the cottage has been, during the summer of 2015, comprehensively refurbished including the refitting of the kitchen and bathroom, complete internal redecoration and recarpeting throughout. Offered, therefore, in 'ready to move into' order and requiring INTERNAL INSPECTION TO BE APPRECIATED the cottage offers the enviable combination of the charm and character of a period property with the conveniences of everyday living. Belmangate offers the particular advantage of being within comfortable walking distance of the historic town centre with its range of shopping facilities and amenities. At the other end of Belmangate easy access is afforded into the hills which lie to the south of the town. Guisborough is well placed for access to the Coast, the North Yorkshire Moors National Park and the industrial centres of Teesside. Offered in an END OF CHAIN SITUATION with IMMEDIATE POSSESSION AVAILABLE this really is A SUPER PROPERTY IN A LOVELY LOCATION - highly recommended.
Ground Floor
Vestibule
With panelled entrance door, radiator, quarry tiled floor and attractive half glazed pine inner door.
Living Room
3.45m (11'4) x 3.91m (12'10). An attractive room with brick fireplace with open flue, radiator, coved ceiling with decorative centre piece and original sash window enjoying a lovely open aspect. A half glazed door leads to the staircase to the first floor.
Living Room
Living Room
Living Room
View from Living Room
Kitchen
2.44m (8') x 2.79m (9'2). Refurbished during the summer of 2015 with a range of attractive contemporary style wall and floor units having working surfaces incorporating a single drainer stainless steel sink. Gas hob with extractor hood over and electric oven. Automatic washing machine with relevant plumbing. Radiator. Wall mounted gas boiler, attractive floor covering and excellent UNDERSTAIRS WALK-IN PANTRY. A pine door leads through to the rear lobby.
Kitchen
Rear Lobby
With quarry tiled floor, coat rack and feature stable style door leading out into the rear courtyard.
Bathroom
Again refurbished in the summer of 2015 having a white suite comprising panel bath with mixer shower attachment, pedestal hand basin and low flush W.C.. Radiator and attractive ceiling, wall and floor coverings.
First Floor
Landing
With attractive spindle balustrading to the head of the stairs, radiator, coved ceiling, period style sash window, access via a retractable ladder to the boarded and insulated loft space and attractive original panelled doors to the two bedrooms.
Bedroom 1
3.5m (11'6) x 3.1m (10'2). With radiator, coved ceiling and original sash window enjoying lovely open views.
View from Bedroom 1
Bedroom 2
1.83m (6') x 3.76m (12'4). With radiator, coved ceiling and original sash window.
Bedroom 2
Bedroom 2
Outside
Rear Courtyard
To the rear of the cottage there is a small enclosed courtyard area which incorporates a useful STORE.
General View of Location
General View of Location
Extras
All fitted carpets, all of which are new in the summer of 2015, are to be included in the sale.
Local Authority
Redcar and Cleveland Borough Council.
Council Tax Assessment
We are advised that the property is in Band B.
Sales Particulars
These sales particulars are based upon an inspection carried out on the 5th of November 2015.
Directions
Belmangate runs out of the southern side of the Market Place via Bow Street. On entering Belmangate from Bow Street number 62 can be found on the right hand side, close to the junction of Belmangate with Bolton Way.
Comprehensively Refurbished and Redecorated and Recarpeted During the Summer of 2015
Living Room and New Fitted Kitchen
Two Bedrooms and Attractive New Bathroom
Gas Central Heating
End of Chain Situation - Immediate Possession Available
An Ideal First Time Buy or Investment Property
Pleasantly situated within one of the most historic and picturesque parts of Guisborough is this absolutely lovely cottage of character. Dating from the latter part of the 19th century the cottage has been, during the summer of 2015, comprehensively refurbished including the refitting of the kitchen and bathroom, complete internal redecoration and recarpeting throughout. Offered, therefore, in 'ready to move into' order and requiring INTERNAL INSPECTION TO BE APPRECIATED the cottage offers the enviable combination of the charm and character of a period property with the conveniences of everyday living. Belmangate offers the particular advantage of being within comfortable walking distance of the historic town centre with its range of shopping facilities and amenities. At the other end of Belmangate easy access is afforded into the hills which lie to the south of the town. Guisborough is well placed for access to the Coast, the North Yorkshire Moors National Park and the industrial centres of Teesside. Offered in an END OF CHAIN SITUATION with IMMEDIATE POSSESSION AVAILABLE this really is A SUPER PROPERTY IN A LOVELY LOCATION - highly recommended.
Ground Floor
Vestibule
With panelled entrance door, radiator, quarry tiled floor and attractive half glazed pine inner door.
Living Room
3.45m (11'4) x 3.91m (12'10). An attractive room with brick fireplace with open flue, radiator, coved ceiling with decorative centre piece and original sash window enjoying a lovely open aspect. A half glazed door leads to the staircase to the first floor.
Living Room
Living Room
Living Room
View from Living Room
Kitchen
2.44m (8') x 2.79m (9'2). Refurbished during the summer of 2015 with a range of attractive contemporary style wall and floor units having working surfaces incorporating a single drainer stainless steel sink. Gas hob with extractor hood over and electric oven. Automatic washing machine with relevant plumbing. Radiator. Wall mounted gas boiler, attractive floor covering and excellent UNDERSTAIRS WALK-IN PANTRY. A pine door leads through to the rear lobby.
Kitchen
Rear Lobby
With quarry tiled floor, coat rack and feature stable style door leading out into the rear courtyard.
Bathroom
Again refurbished in the summer of 2015 having a white suite comprising panel bath with mixer shower attachment, pedestal hand basin and low flush W.C.. Radiator and attractive ceiling, wall and floor coverings.
First Floor
Landing
With attractive spindle balustrading to the head of the stairs, radiator, coved ceiling, period style sash window, access via a retractable ladder to the boarded and insulated loft space and attractive original panelled doors to the two bedrooms.
Bedroom 1
3.5m (11'6) x 3.1m (10'2). With radiator, coved ceiling and original sash window enjoying lovely open views.
View from Bedroom 1
Bedroom 2
1.83m (6') x 3.76m (12'4). With radiator, coved ceiling and original sash window.
Bedroom 2
Bedroom 2
Outside
Rear Courtyard
To the rear of the cottage there is a small enclosed courtyard area which incorporates a useful STORE.
General View of Location
General View of Location
Extras
All fitted carpets, all of which are new in the summer of 2015, are to be included in the sale.
Local Authority
Redcar and Cleveland Borough Council.
Council Tax Assessment
We are advised that the property is in Band B.
Sales Particulars
These sales particulars are based upon an inspection carried out on the 5th of November 2015.
Directions
Belmangate runs out of the southern side of the Market Place via Bow Street. On entering Belmangate from Bow Street number 62 can be found on the right hand side, close to the junction of Belmangate with Bolton Way.
Static Map
Google Street View
House Prices for houses sold in TS14 7AQ
Schools Nearby
- Kilton Thorpe School
- 4.9 miles
- Kirkleatham Hall School
- 4.1 miles
- Pathways Special School
- 4.8 miles
- Belmont Primary School
- 0.3 miles
- Chaloner Primary School
- 0.7 miles
- Highcliffe Primary School
- 0.9 miles
- Prior Pursglove College
- 0.4 miles
- Laurence Jackson School
- 0.6 miles
- Huntcliff School
- 4.2 miles


