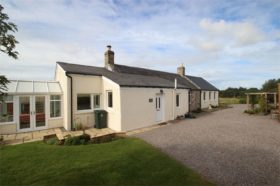Agent details
This property is listed with:
Full Details for 2 Bedroom Semi-Detached for sale in Forres, IV36 :
Rear Entrance Hallway:
Through the part glazed uPVC door the entrance is neutrally decorated with tile flooring featuring a recess for a door mat insert.Gives access to the lounge, kitchen and family bathroom.
Lounge: 3.7m x 4.1m
This generous sized room features a high ceiling giving the room a light and airy feel.Flooded with natural light from the large west facing window and featuring a multi-fuel fire set in a tile hearth and surround.Neutrally decorated with fitted carpet, celling light and radiator.Door leads into the front hallway which gives access to the bedrooms.
Kitchen/diner: 3.2m x 2.7m
A well-appointed kitchen with space for family dining.Fitted with floor and wall units with wood fronts, complementary worktop and tile splashback.Integrated hob, oven and extractor hood with space and plumbing for a washing machine and space for fridge/freezer.A large cupboard houses the hot water tank with storage underneath.The large South facing window floods the room with natural light and offers beautiful countryside views.
Family Bathroom: 2.0m x 1.9m
A bright and airy partially tiled room which has been fitted with a three piece suite comprising w/c, sink with pedestal and bath with over bath electric shower.Neutrally decorated with vinyl flooring and radiator.
Front hallway: 3.1m x 1.1m
Accessed externally via a part glazed uPVC door this west facing hallway gives access to the lounge and the two bedrooms.Neutrally decorated, with fitted carpet and radiator.
Master Bedroom: 3.8m x 4.2m
A large light and airy room which benefits from lots of natural light from a large west facing window.Features a high ceiling, original wood fireplace surround and built-in recessed storage cupboard with fitted shelves.Offers ample space for freestanding furniture.Neutrally decorated with fitted carpet, ceiling light fixture and radiator.
Bedroom 2: 3.1m x 3.0m
This well-proportioned bedroom benefits from the morning sun through the east facing window.Offers plenty space for freestanding furniture.Neutrally decorated with fitted carpet, ceiling light fixture and radiator.
Garden:
Surrounding the property, the large garden grounds have been laid mainly to lawn, with a gravel driveway and large parking area offering space for multiple vehicles.
Notes:
Note 1
Included in the asking price will be all floor coverings, blinds, curtain poles, tracks and curtains.
Note 2
Measurements, taken at the widest point by an electronic measuring device and may be subject to a small margin of error.
Note 3
Viewing and any assistance please contact the selling agents on 01343 589123
Or email harryfordyce@millerstewartestateagents.com
Note 4
Entry by mutual agreement.
Directions:
Area overview:
Elgin, 10 miles to the east, is the administrative and commercial capital of Moray
The Royal Burgh of Forres 4 miles to the west
With the spectacular Findhorn Bay a short drive to the north â type Findhorn Bay Images in your browser
Local primary and secondary schools, Health Centres, Hospital
A wide variety of local and national shops, supermarkets, professional and banking services
Golf courses and fishing.
26 miles from Inverness
74 miles from Aberdeen
For further information about this area, copy and paste the links to your browser
http://www.undiscoveredscotland.co.uk/forres/forres/index.html
http://www.undiscoveredscotland.co.uk/findhorn/findhorn/index.html
A few links to highlight the variety of amenities in the local area:
Findhorn Boatyard - Sailing and powerboat courses
Moray Inshore Rescue - Privately owned, self - funding inshore sea rescue service
Forres Golf Course - Local Golf Course website
Kinloss Golf Club - Local 18 hole Golf Course website
Royal Findhorn Yacht Club - Official website
The Findhorn Foundation - The famous thriving holistic community and eco-village



























