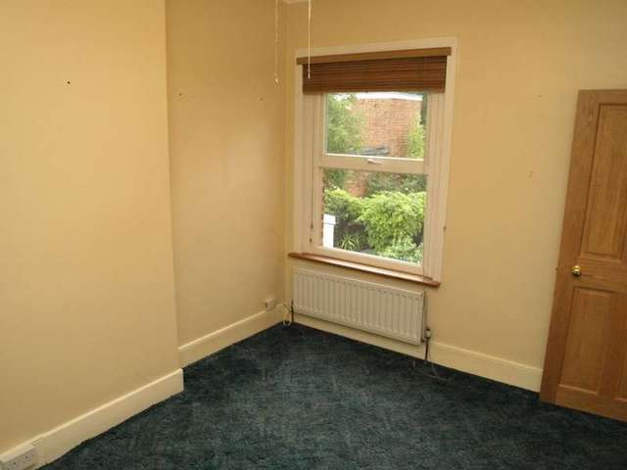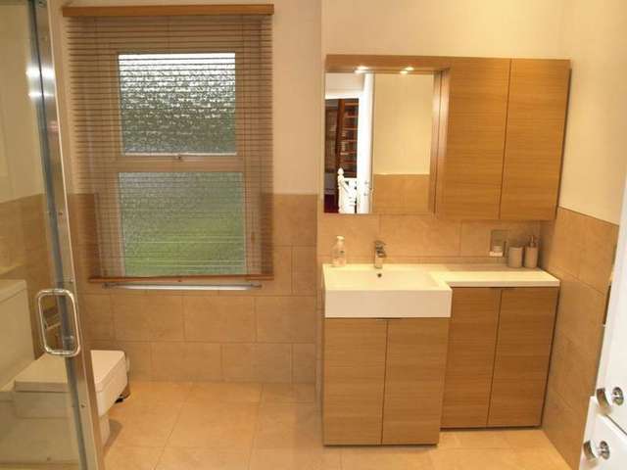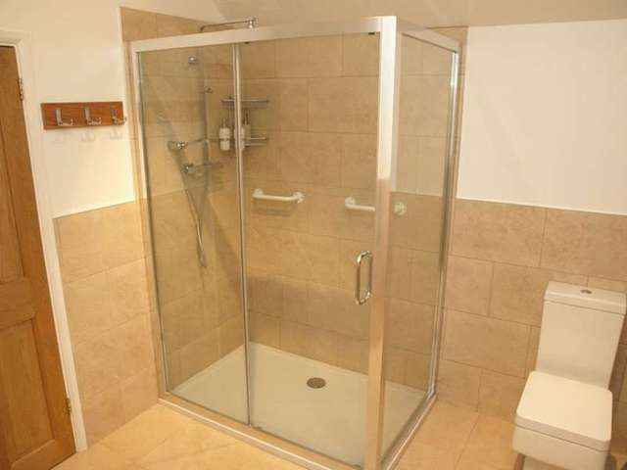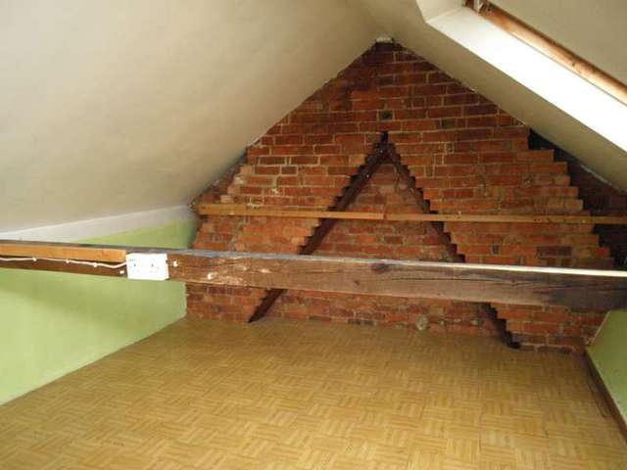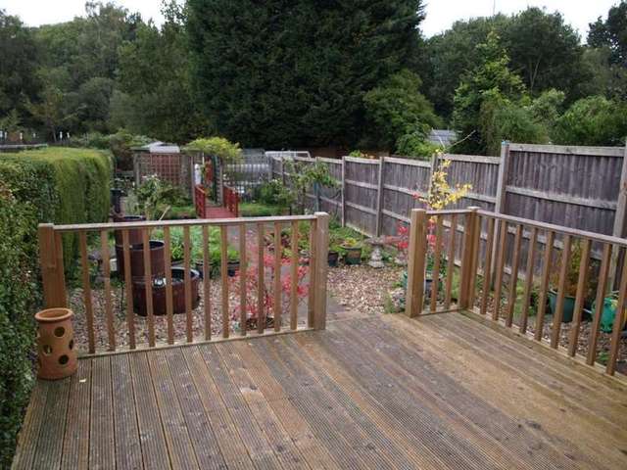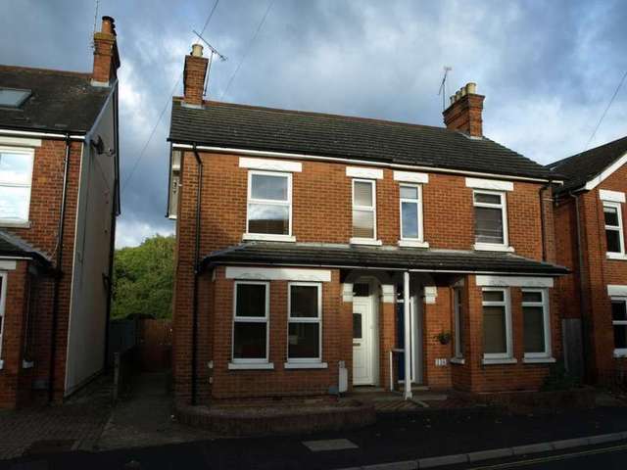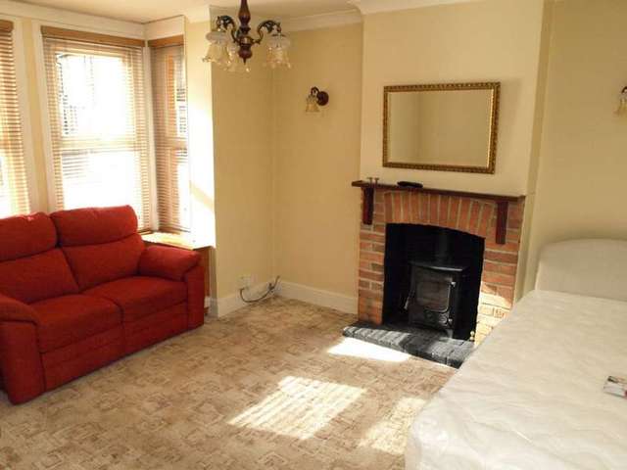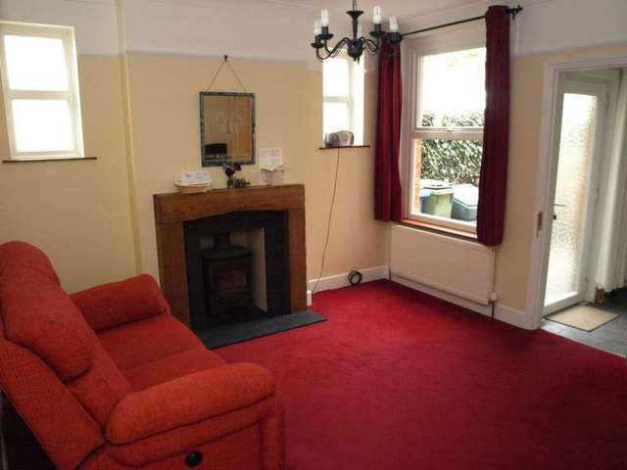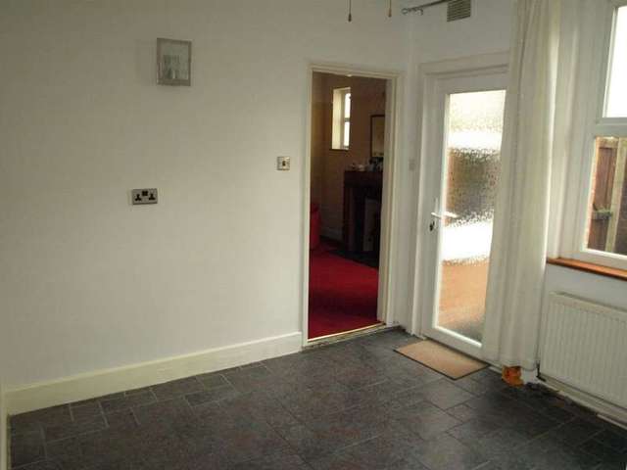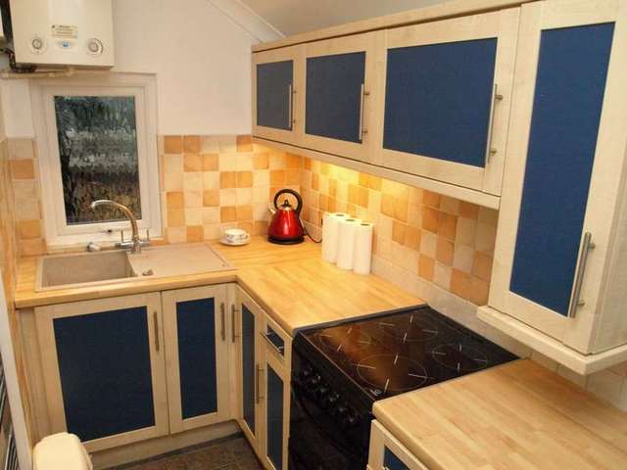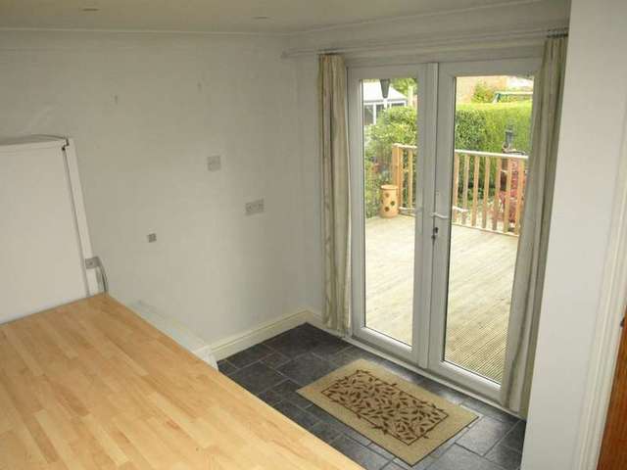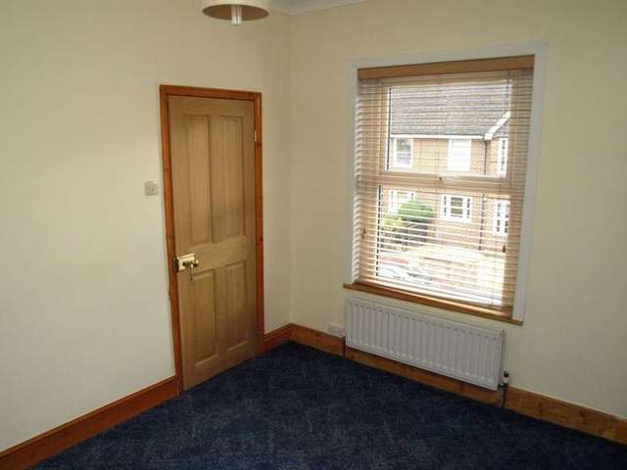Agent details
This property is listed with:
Full Details for 2 Bedroom Semi-Detached for sale in Farnborough, GU14 :
POPULAR LOCATION. This two bedroom semi detached Victorian home is offered to the market with the added benefit of no onward chain. The property further benefits from three reception rooms, refitted kitchen, utility room, downstairs cloakroom, refitted bathroom and enclosed rear garden. Situated in the highly favourable North Farnborough area close to Farnborough Hill school and both Farnborough North and Mainline railway station's. INTERNAL INSPECTION ADVISED TO AVOID DISAPPOINTMENT.
Entrance Porch : Quarry tiled decorative floor.
Entrance Hall : UPVC double glazed front door, radiator, dado rail, stairs to first floor, doors to:
Living Room : 14'0" x 11'6" (4.27m x 3.51m) , Front aspect double glazed box bay window, feature working wood burner, radiator.
Dining Room : 12'3" x 11'8" (3.73m x 3.56m) , Side and rear aspect UPVC double glazed windows, feature working wood burner, picture rail, radiator, understairs cupboard, door to:
Family Room : 9'9" x 9'6" (2.97m x 2.90m) , Side aspect UPVC double glazed window, radiator, tiled floor, UPVC double glazed door to garden, opening to:
Kitchen : 9'9" x 5'0" (2.97m x 1.52m) , Side aspect UPVC double glazed window, range of eye and base level units with roll edge work surfaces, inset sink with mixer tap, space for cooker, heated chrome towel rail, part tiled walls, tiled floor, opening to:
Utility Room : 10'0" x 7'8" (3.05m x 2.34m) , Space and plumbing for washing machine, space and plumbing for dishwasher, work surface over with base unit, space for fridge/freezer, tiled floor, UPVC double glazed French doors to garden, door to:
Downstairs Cloakroom : Side aspect UPVC double glazed window, low level wc, wash hand basin with mixer tap, heated chrome towel rail, part tiled walls, tiled floor.
First Floor Landing : Front aspect UPVC double glazed window, stairs to bonus room, radiator, doors to:
Bedroom One : 11'0" x 9'7" (3.35m x 2.92m) , Front aspect UPVC double glazed window, radiator.
Bedroom Two : 11'8" x 9'6" (3.56m x 2.90m) , Rear aspect UPVC double glazed window, radiator.
Bathroom : 9'6" x 9'2" (2.90m x 2.79m) , Rear aspect UPVC double glazed window, double shower, low level wc, vanity wash hand basin with mixer tap and fitted cupboard to side, heated chrome towel rail, part tiled walls, tiled floor, airing cupboard housing foam dipped hot water tank.
Bonus Room : 14'1" x 10'6" (4.29m x 3.20m) , Velux window, exposed brick feature wall, eaves storage.
Outside
Front Garden : Shingled flower bed.
Rear Garden : Decking area with steps down to low maintenance landscaped rear garden, pond, enclosed by hedging and panel fencing, gated side access.
Entrance Porch : Quarry tiled decorative floor.
Entrance Hall : UPVC double glazed front door, radiator, dado rail, stairs to first floor, doors to:
Living Room : 14'0" x 11'6" (4.27m x 3.51m) , Front aspect double glazed box bay window, feature working wood burner, radiator.
Dining Room : 12'3" x 11'8" (3.73m x 3.56m) , Side and rear aspect UPVC double glazed windows, feature working wood burner, picture rail, radiator, understairs cupboard, door to:
Family Room : 9'9" x 9'6" (2.97m x 2.90m) , Side aspect UPVC double glazed window, radiator, tiled floor, UPVC double glazed door to garden, opening to:
Kitchen : 9'9" x 5'0" (2.97m x 1.52m) , Side aspect UPVC double glazed window, range of eye and base level units with roll edge work surfaces, inset sink with mixer tap, space for cooker, heated chrome towel rail, part tiled walls, tiled floor, opening to:
Utility Room : 10'0" x 7'8" (3.05m x 2.34m) , Space and plumbing for washing machine, space and plumbing for dishwasher, work surface over with base unit, space for fridge/freezer, tiled floor, UPVC double glazed French doors to garden, door to:
Downstairs Cloakroom : Side aspect UPVC double glazed window, low level wc, wash hand basin with mixer tap, heated chrome towel rail, part tiled walls, tiled floor.
First Floor Landing : Front aspect UPVC double glazed window, stairs to bonus room, radiator, doors to:
Bedroom One : 11'0" x 9'7" (3.35m x 2.92m) , Front aspect UPVC double glazed window, radiator.
Bedroom Two : 11'8" x 9'6" (3.56m x 2.90m) , Rear aspect UPVC double glazed window, radiator.
Bathroom : 9'6" x 9'2" (2.90m x 2.79m) , Rear aspect UPVC double glazed window, double shower, low level wc, vanity wash hand basin with mixer tap and fitted cupboard to side, heated chrome towel rail, part tiled walls, tiled floor, airing cupboard housing foam dipped hot water tank.
Bonus Room : 14'1" x 10'6" (4.29m x 3.20m) , Velux window, exposed brick feature wall, eaves storage.
Outside
Front Garden : Shingled flower bed.
Rear Garden : Decking area with steps down to low maintenance landscaped rear garden, pond, enclosed by hedging and panel fencing, gated side access.
Static Map
Google Street View
House Prices for houses sold in GU14 8AL
Stations Nearby
- Farnborough (Main)
- 0.6 miles
- Farnborough North
- 0.2 miles
- Frimley
- 0.9 miles
Schools Nearby
- Hawley Place School
- 2.1 miles
- The Jigsaw School
- 0.8 miles
- Henry Tyndale School
- 0.1 miles
- St Patrick's Catholic Primary School
- 0.5 miles
- North Farnborough Infant School
- 0.0 miles
- Cross Farm Infant School
- 0.5 miles
- Farnborough Hill
- 0.4 miles
- Farnborough College of Technology
- 1.0 mile
- Sixth Form College Farnborough
- 0.7 miles


