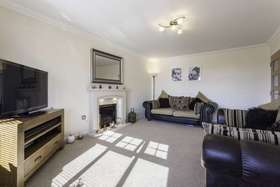Agent details
This property is listed with:
McEwan Fraser Legal Solicitors & Estate Agents
Claremont House, 130 East Claremont Street, Edinburgh
- Telephone:
- 0131 524 9797
Full Details for 2 Bedroom Semi-Detached for sale in Kirriemuir, DD8 :
Part Exchange available! Approach the property through the gate into the large front garden with access into the entrance vestibule. From here you access the entrance hall with stairs to first floor, large storage cupboard with meters and storage space, wood flooring, rear aspect window and radiator.
The living/dining room is located to the left with front facing UPVC windows. The room enjoys a decorative fireplace with gas point, wood flooring throughout, space for table and chairs. The kitchen is fitted with a range of eye and base level cupboards with roll top work surfaces incorporating one and half bowl sink unit with mixer tap and drainer to front elevation. Space and plumbing for washing machine, dishwasher and tumble dryer. Built in under counter fridge and freezer with electric oven and four ring gas hob above. The bathroom is a modern white three-piece suite with electric shower over bath and tiled walls.
First floor landing gives access to both double bedrooms which have front facing UPVC windows. The master bedroom has a large eaves cupboard with facilities for hanging cloths and ample storage space. Bedroom two has two built in cupboard with shelving and hanging space.
The front garden is a low maintenance garden with shingled areas, pathway leading to the outbuilding and side shed. To one side is currently a vegetable and fruit patch (although this might be taken by current owners). The shed next to the property offers further storage and the outbuilding has water, power and light with some eaves storage too. Parking is located on the road. The local park is a stones throw away which has been recently refurbished by the council.
The living/dining room is located to the left with front facing UPVC windows. The room enjoys a decorative fireplace with gas point, wood flooring throughout, space for table and chairs. The kitchen is fitted with a range of eye and base level cupboards with roll top work surfaces incorporating one and half bowl sink unit with mixer tap and drainer to front elevation. Space and plumbing for washing machine, dishwasher and tumble dryer. Built in under counter fridge and freezer with electric oven and four ring gas hob above. The bathroom is a modern white three-piece suite with electric shower over bath and tiled walls.
First floor landing gives access to both double bedrooms which have front facing UPVC windows. The master bedroom has a large eaves cupboard with facilities for hanging cloths and ample storage space. Bedroom two has two built in cupboard with shelving and hanging space.
The front garden is a low maintenance garden with shingled areas, pathway leading to the outbuilding and side shed. To one side is currently a vegetable and fruit patch (although this might be taken by current owners). The shed next to the property offers further storage and the outbuilding has water, power and light with some eaves storage too. Parking is located on the road. The local park is a stones throw away which has been recently refurbished by the council.
By appointment through McEwan Fraser Legal on 01382 721 212
McEwan Fraser Legal are open 7 days a week: 8am - Midnight Monday to Friday & 9am - 10pm Saturday & Sunday to book your viewing appointment.
EXTRAS (Included in the sale): Floor coverings are included within the sale. Appliances and vegetable patch to be discussed direct with owner.Static Map
Google Street View
House Prices for houses sold in DD8 5DB
Stations Nearby
- Dundee
- 14.7 miles
- Broughty Ferry
- 14.7 miles
- Broughty Ferry
- 14.8 miles
- Balmossie
- 14.8 miles
Schools Nearby
- High School of Dundee
- 14.2 miles
- Kingspark School
- 12.5 miles
- Kilmaron School
- 23.9 miles
- Northmuir Primary School
- 0.8 miles
- Southmuir Primary School
- 0.2 miles
- Cortachy Primary School
- 3.9 miles
- Forfar Academy
- 4.3 miles
- Webster's High School
- 0.1 miles
- Baldragon Academy
- 12.1 miles























