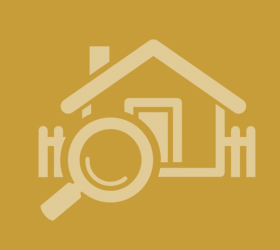Agent details
This property is listed with:
Full Details for 2 Bedroom Semi-Detached for sale in Castleford, WF10 :
Offered to the market is this immaculate and charming two bedroom town house with a single garage and well maintained gardens. Ideal for a first time buyer or investor. Book an appointment now to avoid disappointment!
Entrance Porch - 3' 8'' x 3' 9'' (1.127m x 1.155m)
With laminate flooring and a double glazed door.
Lounge - 11' 8'' x 11' 10'' (3.546m x 3.608m)
With picture window, electric fire, TV point, radiator and a staircase leading to the first floor.
Modern Kitchen Diner - 11' 8'' x 13' 3'' (3.545m x 4.044m)
Fitted with a range of fitted base and wall units, drawers and cupboards, single sink drainer, pantry, wall mounted gas boiler, plumbing for washing machine, integral gas hob, built in oven, laminate flooring, radiator and a window.
Master Bedroom - 11' 3'' x 11' 7'' (3.431m x 3.533m)
Front facing double bedroom with built in cupboard, TV point, window and a radiator.
Bedroom Two - 8' 11'' x 10' 5'' (2.729m max x 3.179m max)
With window, radiator and access to loft.
Family Bathroom - 4' 5'' x 7' 5'' (1.350m x 2.248m)
Fitted with tiled flooring, this bathroom comprises of fully tiled surround with low flush w/c, wash hand basin, paneled bath with shower over and integral lights.
External
Rear garden with gated access, lawned area and a decked area.Enclosed front garden with gated access, paved patio and rockery. Separately, there is a drive for up to 1 car and a single garage.
Entrance Porch - 3' 8'' x 3' 9'' (1.127m x 1.155m)
With laminate flooring and a double glazed door.
Lounge - 11' 8'' x 11' 10'' (3.546m x 3.608m)
With picture window, electric fire, TV point, radiator and a staircase leading to the first floor.
Modern Kitchen Diner - 11' 8'' x 13' 3'' (3.545m x 4.044m)
Fitted with a range of fitted base and wall units, drawers and cupboards, single sink drainer, pantry, wall mounted gas boiler, plumbing for washing machine, integral gas hob, built in oven, laminate flooring, radiator and a window.
Master Bedroom - 11' 3'' x 11' 7'' (3.431m x 3.533m)
Front facing double bedroom with built in cupboard, TV point, window and a radiator.
Bedroom Two - 8' 11'' x 10' 5'' (2.729m max x 3.179m max)
With window, radiator and access to loft.
Family Bathroom - 4' 5'' x 7' 5'' (1.350m x 2.248m)
Fitted with tiled flooring, this bathroom comprises of fully tiled surround with low flush w/c, wash hand basin, paneled bath with shower over and integral lights.
External
Rear garden with gated access, lawned area and a decked area.Enclosed front garden with gated access, paved patio and rockery. Separately, there is a drive for up to 1 car and a single garage.
Static Map
Google Street View
House Prices for houses sold in WF10 4LT
Stations Nearby
- Pontefract Monkhill
- 2.3 miles
- Castleford
- 0.8 miles
- Glasshoughton
- 1.2 miles
Schools Nearby
- Wakefield Independent School
- 5.8 miles
- Wakefield Girls' High School
- 7.4 miles
- Pinderfields Hospital School
- 7.8 miles
- Glasshoughton Infant School
- 0.5 miles
- Castleford Park Junior School
- 0.4 miles
- St Joseph's Catholic Primary School Castleford
- 0.5 miles
- Airedale Academy
- 1.0 mile
- New College Pontefract
- 2.3 miles
- Castleford Academy
- 0.4 miles




















