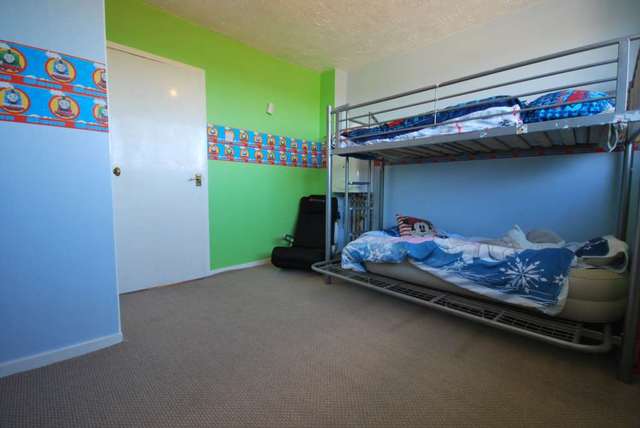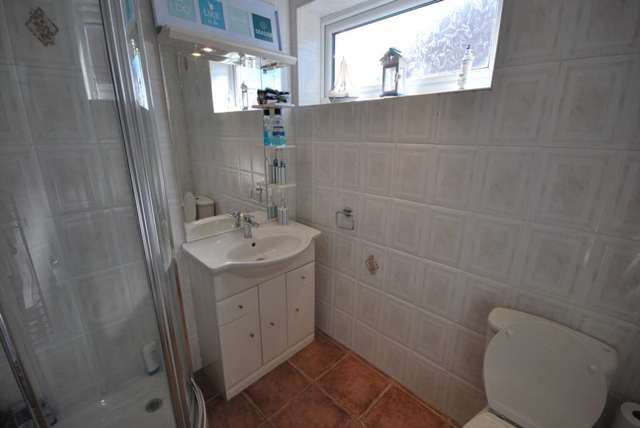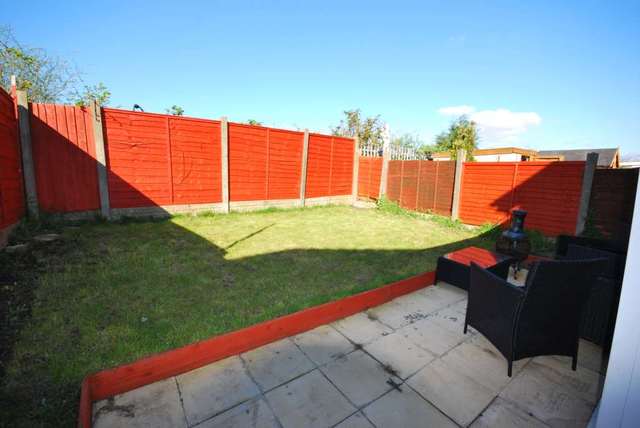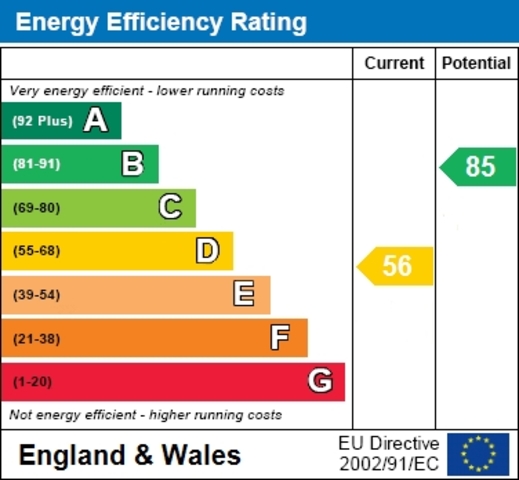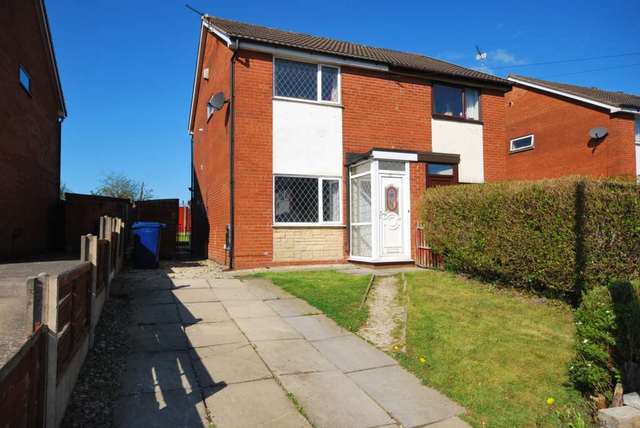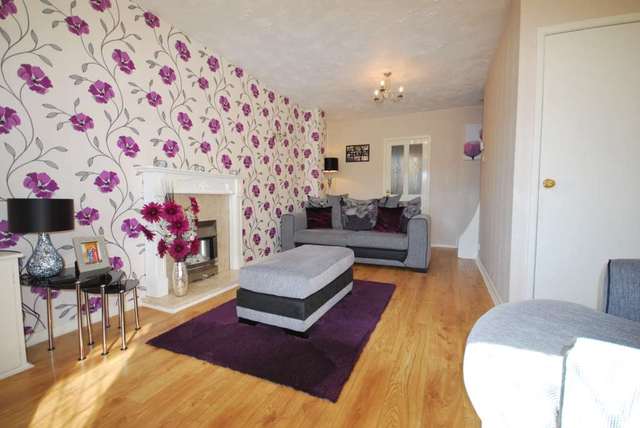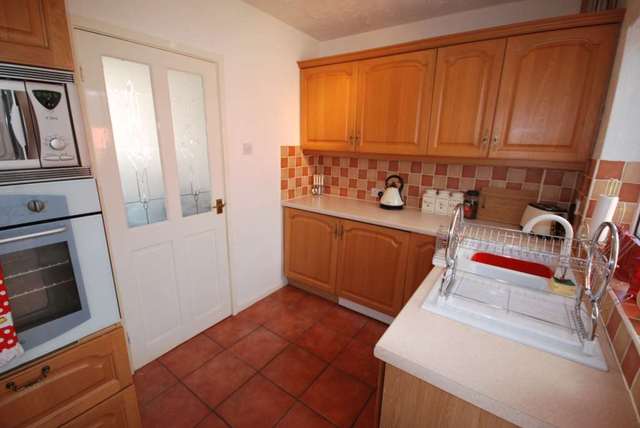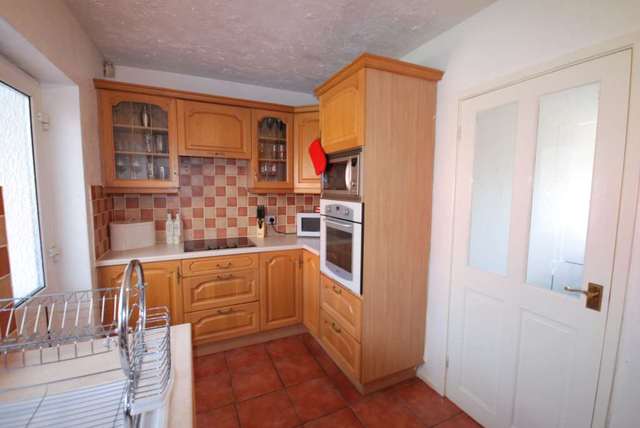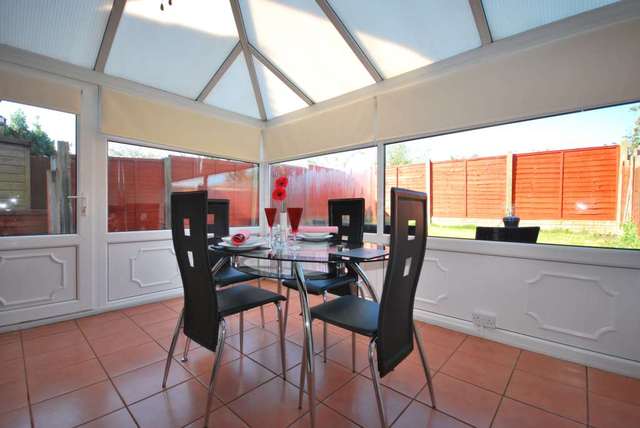Agent details
This property is listed with:
Leftmove (Freckleton)
Unit 5 68-74 Lytham Road, , Freckleton, , Preston, , Lancashire
- Telephone:
- 01772 657657
Full Details for 2 Bedroom Semi-Detached for sale in Preston, PR5 :
Leftmove Estate Agents are pleased to offer for sale this well presented two bedroom semi detached house located in the desirable residential area of Lostock Hall on the outskirts of Preston City Centre. The property briefly comprises of entrance porch, spacious lounge, kitchen, conservatory, two well proportioned bedrooms and family bathroom. The property boasts UPVC double glazing and gas central heating throughout. The property further benefits from gardens to front and rear and driveway providing off road parking for two vehicles. Viewing is highly recommended to fully appreciate this property.
Entrance Porch
Entrance via UPVC door with feature double glazed panel. UPVC double glazed floor to ceiling window to side elevation. Pendant light fitting. Ceramic tiled flooring.
Lounge - 5.94m (19'6") x 3.63m (11'11")
UPVC double glazed window to front elevation. Two pendant light fittings. Two wall mounted light fittings. Feature electric fireplace with marble hearth and stone effect surround. Two double panel radiators. TV aerial point. Telephone point. Wood effect laminate flooring. Understairs storage cupboard. Stairs leading to first floor accommodation.
Kitchen - 3.66m (12'0") x 2.12m (6'11")
UPVC double glazed window to rear elevation looking into conservatory. UPVC double glazed door leading into conservatory. Features a range of eye and base level units with complimentary work surfaces. Partially tiled elevations. One and half bowl sink with drainer unit and mixer tap. Integrated four ring electric hob with extractor hood over. Integrated oven. Integrated washing machine and tumble dryer. Integrate refrigerator. Spotlight style light fitting. Ceramic tiled flooring.
Conservatory - 3.71m (12'2") x 2.82m (9'3")
Full surround UPVC double glazed conservatory with apexed roof. UPVC double glazed door leading out to rear garden. Four bladed ceiling fan with central light fitting. Double panel radiator. Ceramic tiled flooring.
Landing
Pedant light fitting. Access to loft storage. Carpeted.
Bedroom One - 3.63m (11'11") x 2.93m (9'7")
UPVC double glazed window to front elevation. Pendant light fitting. Single panel radiator. TV aerial point. Telephone point. Carpeted.
Bedroom Two - 3.73m (12'3") x 3.18m (10'5")
UPVC double glazed window to rear elevation. Pendant light fitting. TV aerial point. Single panel radiator. Carpeted. Storage cupboard. Wall mounted Heatline C28 boiler.
Family Bathroom - 1.94m (6'4") x 1.72m (5'8")
UPVC double glazed obscured window to side elevation. Features three piece suite in cream comprising of low flush WC, wash hand basin set on to vanity storage unit and corner shower cubicle. Fully tiled elevations. Inset halogen spotlights. Wall mounted chrome ladder style towel heater. Ceramic tiled flooring.
Exterior
The front of the property benefits from lawned and gravelled areas and driveway parking for two vehicles. Perimeter beds containing mature shrubs and bushes. Gated side access to rear.
The rear of the property comprises of enclosed garden with perimeter fencing. Mainly laid to lawn with paved patio area. External water tap and lighting.
Notice
Please note we have not tested any apparatus, fixtures, fittings, or services. Interested parties must undertake their own investigation into the working order of these items. All measurements are approximate and photographs provided for guidance only.
Entrance Porch
Entrance via UPVC door with feature double glazed panel. UPVC double glazed floor to ceiling window to side elevation. Pendant light fitting. Ceramic tiled flooring.
Lounge - 5.94m (19'6") x 3.63m (11'11")
UPVC double glazed window to front elevation. Two pendant light fittings. Two wall mounted light fittings. Feature electric fireplace with marble hearth and stone effect surround. Two double panel radiators. TV aerial point. Telephone point. Wood effect laminate flooring. Understairs storage cupboard. Stairs leading to first floor accommodation.
Kitchen - 3.66m (12'0") x 2.12m (6'11")
UPVC double glazed window to rear elevation looking into conservatory. UPVC double glazed door leading into conservatory. Features a range of eye and base level units with complimentary work surfaces. Partially tiled elevations. One and half bowl sink with drainer unit and mixer tap. Integrated four ring electric hob with extractor hood over. Integrated oven. Integrated washing machine and tumble dryer. Integrate refrigerator. Spotlight style light fitting. Ceramic tiled flooring.
Conservatory - 3.71m (12'2") x 2.82m (9'3")
Full surround UPVC double glazed conservatory with apexed roof. UPVC double glazed door leading out to rear garden. Four bladed ceiling fan with central light fitting. Double panel radiator. Ceramic tiled flooring.
Landing
Pedant light fitting. Access to loft storage. Carpeted.
Bedroom One - 3.63m (11'11") x 2.93m (9'7")
UPVC double glazed window to front elevation. Pendant light fitting. Single panel radiator. TV aerial point. Telephone point. Carpeted.
Bedroom Two - 3.73m (12'3") x 3.18m (10'5")
UPVC double glazed window to rear elevation. Pendant light fitting. TV aerial point. Single panel radiator. Carpeted. Storage cupboard. Wall mounted Heatline C28 boiler.
Family Bathroom - 1.94m (6'4") x 1.72m (5'8")
UPVC double glazed obscured window to side elevation. Features three piece suite in cream comprising of low flush WC, wash hand basin set on to vanity storage unit and corner shower cubicle. Fully tiled elevations. Inset halogen spotlights. Wall mounted chrome ladder style towel heater. Ceramic tiled flooring.
Exterior
The front of the property benefits from lawned and gravelled areas and driveway parking for two vehicles. Perimeter beds containing mature shrubs and bushes. Gated side access to rear.
The rear of the property comprises of enclosed garden with perimeter fencing. Mainly laid to lawn with paved patio area. External water tap and lighting.
Notice
Please note we have not tested any apparatus, fixtures, fittings, or services. Interested parties must undertake their own investigation into the working order of these items. All measurements are approximate and photographs provided for guidance only.
Static Map
Google Street View
House Prices for houses sold in PR5 5SJ
Stations Nearby
- Preston (Lancs)
- 2.0 miles
- Lostock Hall
- 0.6 miles
- Bamber Bridge
- 1.6 miles
Schools Nearby
- Lostock Hall Moor Hey School
- 0.2 miles
- The Coppice School
- 1.8 miles
- Hornby Park School
- 2.1 miles
- Farington Moss St Paul's CofE Primary School
- 0.6 miles
- Our Lady and St Gerard's Roman Catholic Primary School, Lostock Hall
- 0.2 miles
- Lostock Hall Community Primary School
- 0.5 miles
- Lostock Hall Academy
- 0.7 miles
- Lostock Hall Academy
- 0.8 miles
- Brownedge St Mary's Catholic High School
- 1.5 miles
- Christ The King Catholic Maths and Computing College
- 1.7 miles



