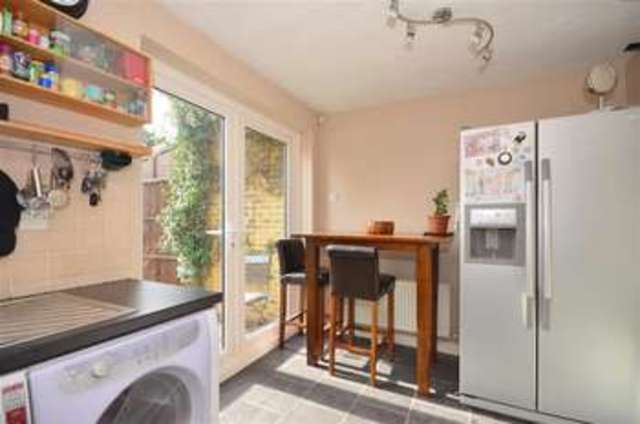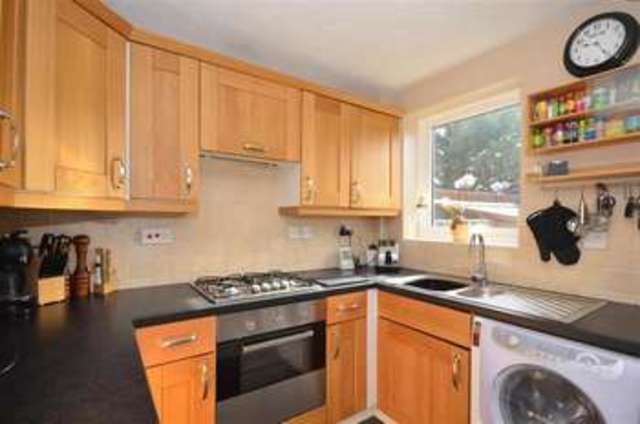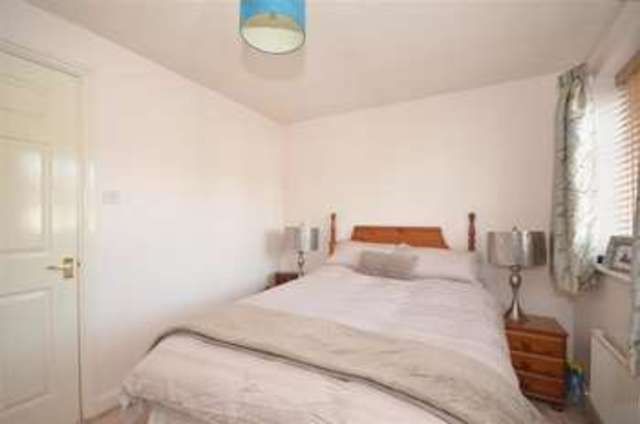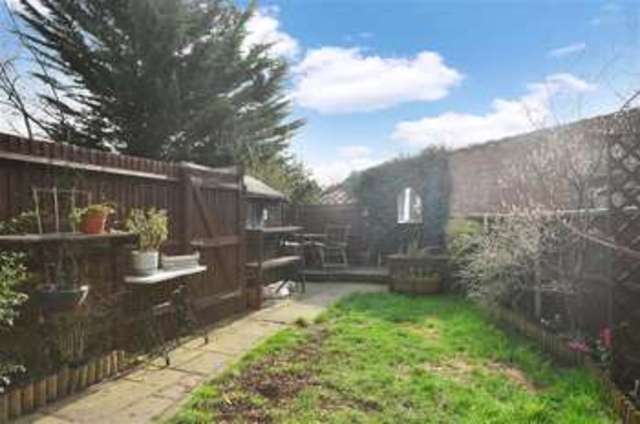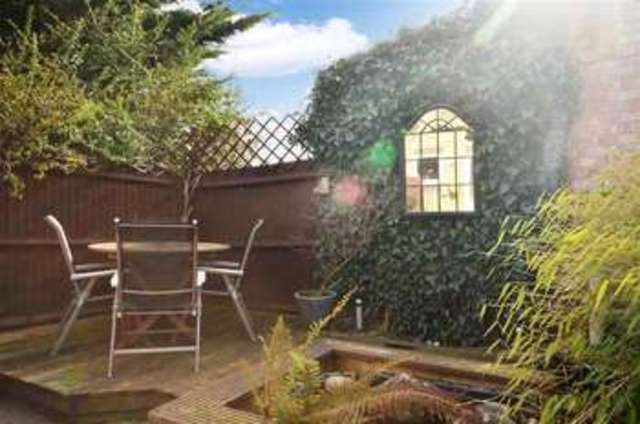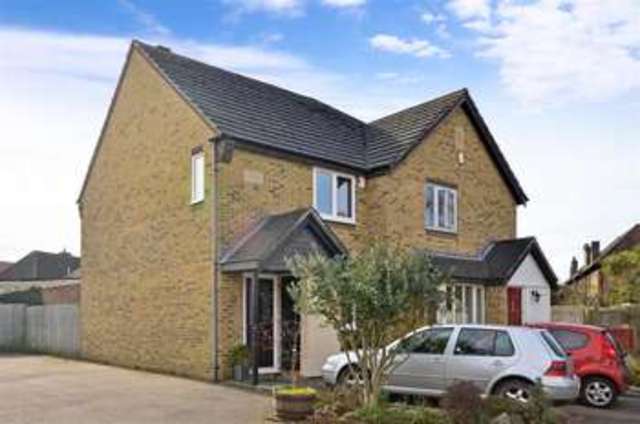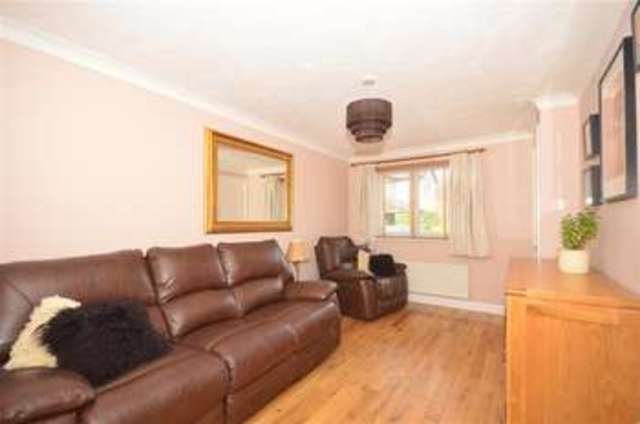Agent details
This property is listed with:
Full Details for 2 Bedroom Semi-Detached for sale in Mitcham, CR4 :
Imagine searching for that dream home, but only seem to be offered flats in your price range. We are about to turn that dream into a reality. A charming quiet close situated moments from both Mitcham tram link and the Cricket Green Conservation area is this gorgeous house. The house is at the back of the close so enjoys not being overlooked both at the front and the back – an enviable spot! The moment you approach, you are greeted by an elegant front door, a real insight into what is to come. Stepping inside, the solid wood floors are throughout the living space, your socked feet glide smoothly along this elegant room. The space is fabulous, currently there are enormous comfy sofas and plenty of chunky furniture, but it feels so open and spacious. This leads to the large kitchen/diner with its quality range of fitted units, perfect for creating elegant suppers, or for preparing for fabulous barbeques. Fling open the back doors onto your superb rear garden. The owners have had some superb parties here over the years. Upstairs really doesn’t disappoint with a smart bathroom and 2 glorious double bedrooms.With its superb links into London, Wimbledon and Sutton, this house delivers on every level, it even has two allocated parking spaces. A must see!
As soon as we walked through the front door we fell in love with this house. It felt so homely and comfortable. What made it more attractive was the thought of living in a quiet cul-de-sac. The location is ideal for public transport having the tram and bus stops only a few minute’s walk away. We have had many happy barbeques and parties in the garden during the summer months. You could not want for better neighbours and we just wish we could take them all with us.
What the Owner says:
As soon as we walked through the front door we fell in love with this house. It felt so homely and comfortable. What made it more attractive was the thought of living in a quiet cul-de-sac. The location is ideal for public transport having the tram and bus stops only a few minute’s walk away. We have had many happy barbeques and parties in the garden during the summer months. You could not want for better neighbours and we just wish we could take them all with us.
Room sizes:
- GROUND FLOOR
- Entrance Hall
- Lounge: 16'0 x 12'6 (4.88m x 3.81m)
- Kitchen/Diner: 12'8 x 8'6 (3.86m x 2.59m)
- FIRST FLOOR
- Landing
- Bedroom 1: 12'8 x 8'7 (3.86m x 2.62m)
- Bedroom 2: 12'8 x 8'7 (3.86m x 2.62m)
- Bathroom
- OUTSIDE
- Front Garden
- Off Street Parking
- Rear Garden
The information provided about this property does not constitute or form part of an offer or contract, nor may be it be regarded as representations. All interested parties must verify accuracy and your solicitor must verify tenure/lease information, fixtures & fittings and, where the property has been extended/converted, planning/building regulation consents. All dimensions are approximate and quoted for guidance only as are floor plans which are not to scale and their accuracy cannot be confirmed. Reference to appliances and/or services does not imply that they are necessarily in working order or fit for the purpose.
Static Map
Google Street View
House Prices for houses sold in CR4 4EY
Stations Nearby
- Mitcham Junction
- 0.7 miles
- Mitcham Eastfields
- 1.0 mile
- Morden
- 1.1 miles
Schools Nearby
- Perseid School
- 1.1 miles
- Wandle Valley School
- 1.1 miles
- Cricket Green School
- 0.2 miles
- Cranmer Primary School
- 0.3 miles
- SS Peter and Paul Catholic Primary School
- 0.2 miles
- Benedict Primary School
- 0.3 miles
- Melrose School
- 0.3 miles
- Harris Academy Morden
- 0.7 miles
- Rise Education
- 0.5 miles


