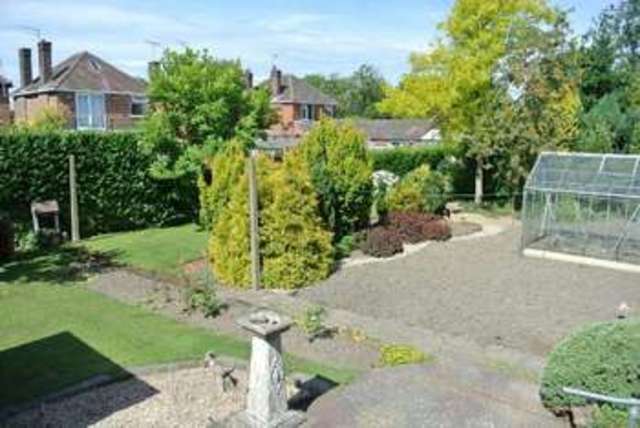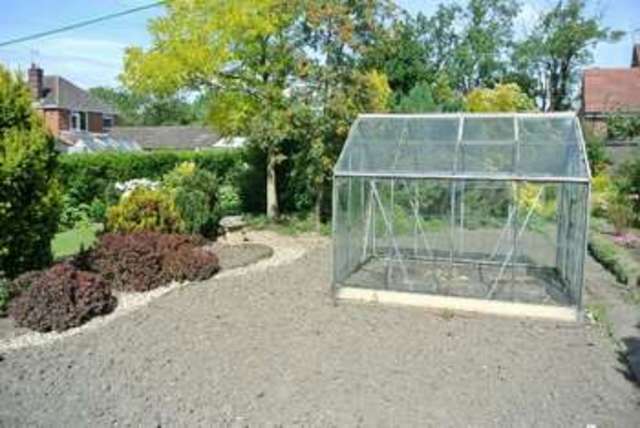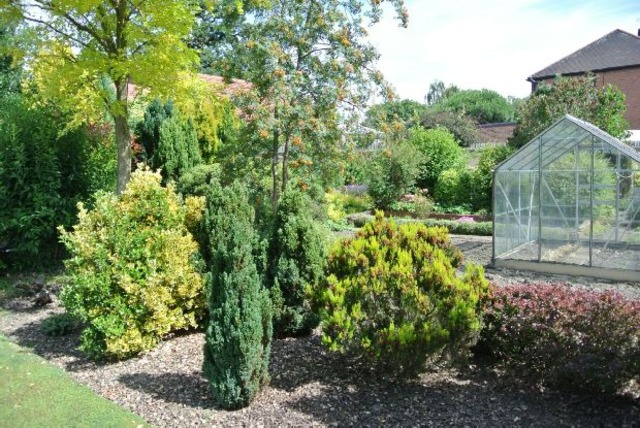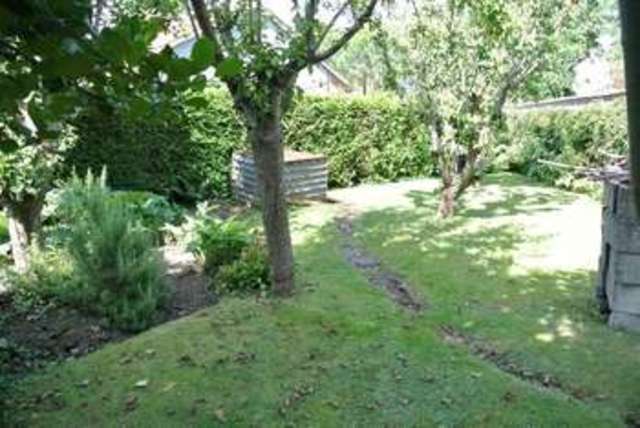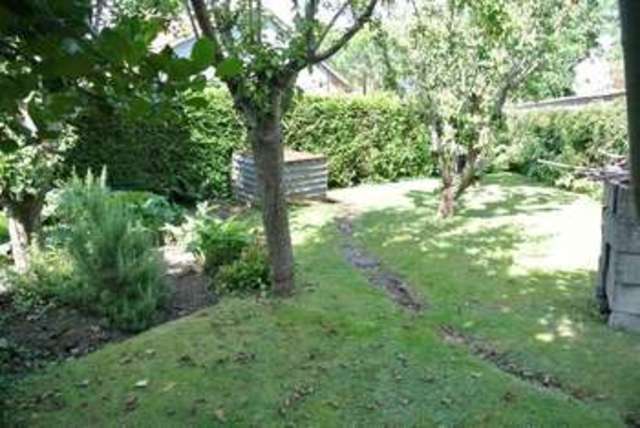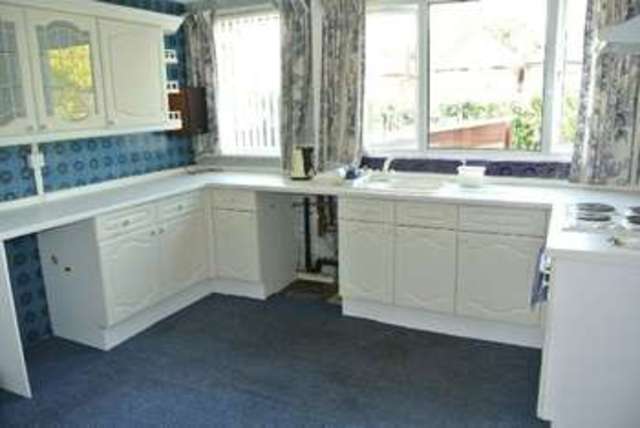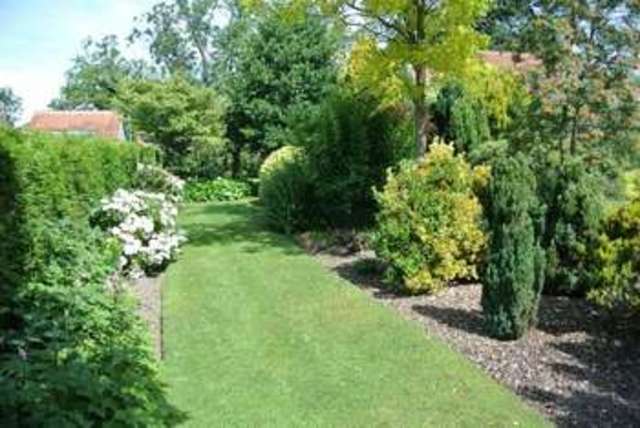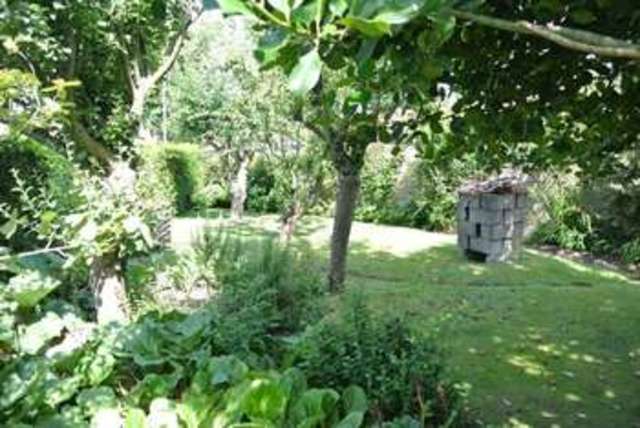Agent details
This property is listed with:
Full Details for 2 Bedroom Semi-Detached for sale in Nottingham, NG9 :
This unassuming two bedroom semi detached house has the benefit of a substantial garden plot which really must be viewed to be appreciated.
This property sits on a plot of some 0.19 of an acre and a meticulously maintained gardens, offering a variety of themed areas and a degree of privacy. Off street parking is provided by a driveway and hardstanding. There is a single detached garage.
The property is central heated and double glazed and is in clean and tidy condition, although would benefit an element of modernisation, therefore offering great potential for those wishing to make their own mark on the property or indeed extend to create a large family home (subject to necessary permissions etc.)
The internal accommodation currently comprises entrance hall, lounge and dining kitchen with rear lobby. To the first floor the landing provides access to two well-proportioned bedrooms, and family bathroom completing the accommodation.
Offered for sale with no upward chain, only on viewing this property and more importantly the gardens, can they be fully appreciated.
Entrance Hall:
Double glazed front entrance door, radiator and stairs to the first floor.
Lounge:
3.93m (12ft 11in) x 3.64m (11ft 11in)
Radiator and double glazed bay window to the front.
Dining Kitchen:
3.65m (12ft 0in) x 3.37m (11ft 1in)
Incorporating a fitted range of wall, base and drawer units with work surfacing and single bowl sink unit with single drainer. Built-in electric oven and hob with extractor. Plumbing for washing machine and appliance space. Table and chair space, radiator and double glazed window to the rear, and door to rear lobby.
Rear Lobby:
Double glazed rear exit door and fitted cupboard.
First Floor Landing:
Double glazed window and doors to bedrooms and bathroom.
Bedroom 1:
3.64m (11ft 11in) increasing to 4.68m (15ft 4in) x 3.48m (11ft 5in)
Radiator and double glazed window to the front.
Bedroom 2:
3.37m (11ft 1in) x 2.39m (7ft 10in)
Radiator and double glazed window to the rear.
Bathroom:
2.31m (7ft 7in) x 2.17m (7ft 1in)
Incorporating a three piece suite comprising wash hand basin, low flush wc and panelled bath and electric shower over. Tiled splash backs, radiator and double glazed window.
Outside:
To the front there is a walled in garden area and driveway which provides off street parking and hardstandin and a detached brick built garage. The rear gardens are of substantial size and triangular in shape and a variety of well-tendered themed areas, including lawned sections, attractive flower and shrub borders, fruit trees and other specimen trees. There is a vegetable patch and patio area. The garden is enclosed to all boundaries.
Directional Note:
From our Stapleford branch on Derby Road proceed to the Roach traffic lights. Turn left onto Church Street. Continue into Pasture Road. At the mini traffic island turn left towards Trowell on to Stapleford Road, Trowell. Turning second right onto Northern Drive and first left onto Wortley Avenue, continue along the road where the property can be found in the left hand corner before it bends round and identified by the for sale board. Ref 3912
This property sits on a plot of some 0.19 of an acre and a meticulously maintained gardens, offering a variety of themed areas and a degree of privacy. Off street parking is provided by a driveway and hardstanding. There is a single detached garage.
The property is central heated and double glazed and is in clean and tidy condition, although would benefit an element of modernisation, therefore offering great potential for those wishing to make their own mark on the property or indeed extend to create a large family home (subject to necessary permissions etc.)
The internal accommodation currently comprises entrance hall, lounge and dining kitchen with rear lobby. To the first floor the landing provides access to two well-proportioned bedrooms, and family bathroom completing the accommodation.
Offered for sale with no upward chain, only on viewing this property and more importantly the gardens, can they be fully appreciated.
Entrance Hall:
Double glazed front entrance door, radiator and stairs to the first floor.
Lounge:
3.93m (12ft 11in) x 3.64m (11ft 11in)
Radiator and double glazed bay window to the front.
Dining Kitchen:
3.65m (12ft 0in) x 3.37m (11ft 1in)
Incorporating a fitted range of wall, base and drawer units with work surfacing and single bowl sink unit with single drainer. Built-in electric oven and hob with extractor. Plumbing for washing machine and appliance space. Table and chair space, radiator and double glazed window to the rear, and door to rear lobby.
Rear Lobby:
Double glazed rear exit door and fitted cupboard.
First Floor Landing:
Double glazed window and doors to bedrooms and bathroom.
Bedroom 1:
3.64m (11ft 11in) increasing to 4.68m (15ft 4in) x 3.48m (11ft 5in)
Radiator and double glazed window to the front.
Bedroom 2:
3.37m (11ft 1in) x 2.39m (7ft 10in)
Radiator and double glazed window to the rear.
Bathroom:
2.31m (7ft 7in) x 2.17m (7ft 1in)
Incorporating a three piece suite comprising wash hand basin, low flush wc and panelled bath and electric shower over. Tiled splash backs, radiator and double glazed window.
Outside:
To the front there is a walled in garden area and driveway which provides off street parking and hardstandin and a detached brick built garage. The rear gardens are of substantial size and triangular in shape and a variety of well-tendered themed areas, including lawned sections, attractive flower and shrub borders, fruit trees and other specimen trees. There is a vegetable patch and patio area. The garden is enclosed to all boundaries.
Directional Note:
From our Stapleford branch on Derby Road proceed to the Roach traffic lights. Turn left onto Church Street. Continue into Pasture Road. At the mini traffic island turn left towards Trowell on to Stapleford Road, Trowell. Turning second right onto Northern Drive and first left onto Wortley Avenue, continue along the road where the property can be found in the left hand corner before it bends round and identified by the for sale board. Ref 3912


