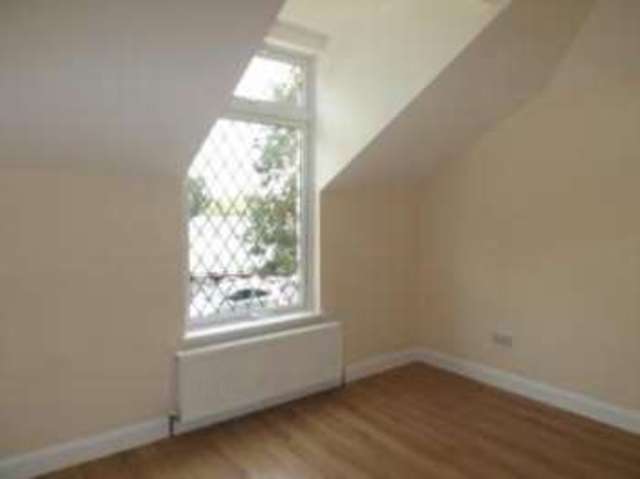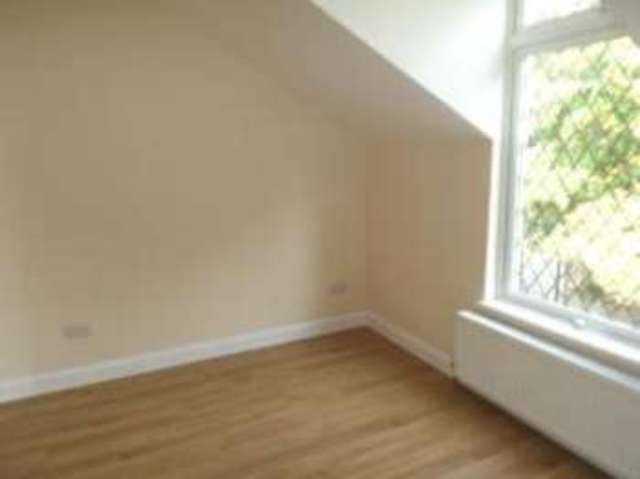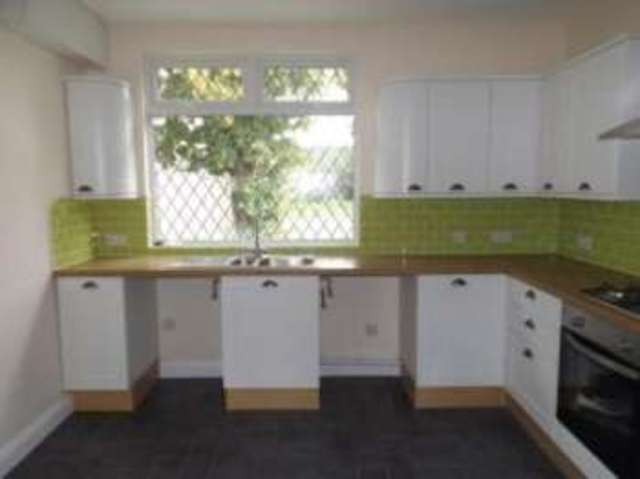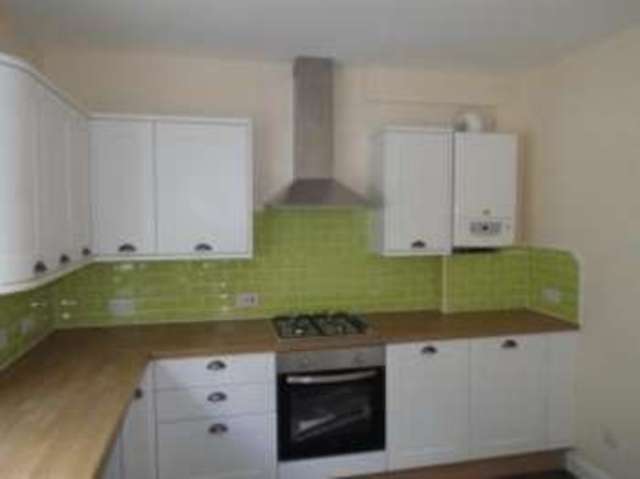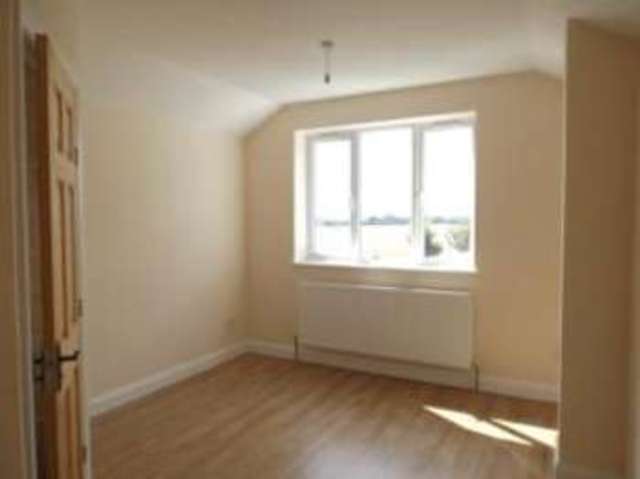Agent details
This property is listed with:
Full Details for 2 Bedroom Semi-Detached for sale in Upminster, RM14 :
Recently Refurbished Cottage
Road Links of A127 and A13 Close By
En-suite to Master Bedroom
Reception Room, Kitchen/Diner
Off Street Parking
Chain Free
Properties of this nature are rare to come to the market. Offered with no onward chain, this two bedroom cottage is located on Brentwood Road (A128) on the outskirts of Bulphan village.
Having been recently refurbished, the property offers reception room with access to the garden area; kitchen/breakfast room and ground floor shower/wc. To the first floor there are two bedrooms (with ensuite to the master), a study/nursery and an additional bathroom/wc.
The garden area is an L-shaped plot and measures approximately 27' x 10' plus 38' x 17'; and to the front of the property there is off street parking.
If you are looking for a property that offers easy access to the road links of the A127 or A13 then this property should be on your list. Call today to arrange your viewing appointment.
Road Links of A127 and A13 Close By
En-suite to Master Bedroom
Reception Room, Kitchen/Diner
Off Street Parking
Chain Free
Properties of this nature are rare to come to the market. Offered with no onward chain, this two bedroom cottage is located on Brentwood Road (A128) on the outskirts of Bulphan village.
Having been recently refurbished, the property offers reception room with access to the garden area; kitchen/breakfast room and ground floor shower/wc. To the first floor there are two bedrooms (with ensuite to the master), a study/nursery and an additional bathroom/wc.
The garden area is an L-shaped plot and measures approximately 27' x 10' plus 38' x 17'; and to the front of the property there is off street parking.
If you are looking for a property that offers easy access to the road links of the A127 or A13 then this property should be on your list. Call today to arrange your viewing appointment.
| GROUND FLOOR | |
| Reception Room | 14' x 10'7\" (4.27m x 3.23m). |
| Kitchen/Breakfast Room | 10'9\" x 9'9\" (3.28m x 2.97m). |
| Ground Floor Shower/WC | 6'5\" x 4'6\" (1.96m x 1.37m). |
| FIRST FLOOR | |
| Master Bedroom | 14' max x 10'6\" max (4.27m max x 3.2m max). |
| En-suite Shower Room | |
| Bedroom Two | 9'8\" (2.95m) max x 7'8\" (2.34m) max. Some restricted head height. |
| Study | 7'7\" x 4'9\" (2.31m x 1.45m). |
| Bathroom/WC | |
| OUTSIDE | |
| Rear Garden | 38' (11.58m) x 27'9\" (8.46m) plus 17'9\" (5.4m) x 10'9\" (3.28m). |
| DISCLAIMER | Please note that any services, heating system or appliances have not been tested and no warranty can be given or implied as to their working order. |
Static Map
Google Street View
House Prices for houses sold in RM14 3TL
Stations Nearby
- Laindon
- 2.9 miles
- Stanford-le-Hope
- 3.0 miles
- West Horndon
- 2.2 miles
Schools Nearby
- Beacon Hill School
- 4.5 miles
- Treetops School
- 3.9 miles
- Children’s Support Centre Langdon Hills Basildon
- 2.6 miles
- Bulphan Church of England Voluntary Controlled Primary School
- 1.0 mile
- Great Berry Primary School
- 2.1 miles
- Horndon-on-the-Hill CofE Primary School
- 1.8 miles
- William Edwards School
- 3.2 miles
- St Clere's School
- 3.0 miles
- Hassenbrook School Specialist Technology College
- 3.3 miles


