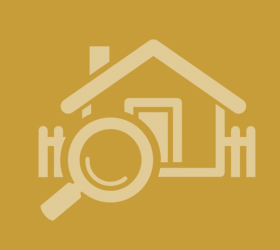Agent details
This property is listed with:
Full Details for 2 Bedroom Semi-Detached for sale in Castleford, WF10 :
A beautifully presented and well maintained two bedroom semi detached family home, offering good sized accommodation. Providing good commuter links to the M62 and being within walking distance to Xscape and its many amenities, this property is sure to appeal to the first time buyer.
Entrance Lobby
Entering into the property through a glazed door, with a radiator and stair case to the first floor.
Lounge - 12' 5'' x 14' 3'' (3.79m max x 4.35m max)
Comprising of TV and telephone point, central heating thermostat, radiator and sliding patio doors to the front.
Kitchen Dining Room - 7' 10'' x 16' 2'' (2.39m max x 4.93m max)
Consisting of a range of wall and base units including cupboards, drawers, work surfaces , tiled surround and a single sink drainer and mixer tap. With plumbing for a washing machine, electric cooker point, radiator, window and a door to the garden.
Landing
With a window and access to the loft.
Master Bedroom - 10' 10'' x 12' 6'' (3.29m x 3.81m max)
Front facing double bedroom with built in cupboard, radiator and a window.
Bedroom Two - 9' 1'' x 9' 11'' (2.78m max x 3.01m max)
Double bedroom comprising of laminate flooring, radiator and a window to the rear elevation.
Family Bathroom - 6' 5'' x 6' 10'' (1.95m x 2.09m)
Consisting of three piece suite including wash hand basin, low flush WC, panelled bath and shower over. With tiled floor and surround, heated towel rail and uPVC Frosted Window.
Front Exterior
Open plan with drive providing parking for one car.
Rear Garden
Good sized garden laid mainly to lawn.
Entrance Lobby
Entering into the property through a glazed door, with a radiator and stair case to the first floor.
Lounge - 12' 5'' x 14' 3'' (3.79m max x 4.35m max)
Comprising of TV and telephone point, central heating thermostat, radiator and sliding patio doors to the front.
Kitchen Dining Room - 7' 10'' x 16' 2'' (2.39m max x 4.93m max)
Consisting of a range of wall and base units including cupboards, drawers, work surfaces , tiled surround and a single sink drainer and mixer tap. With plumbing for a washing machine, electric cooker point, radiator, window and a door to the garden.
Landing
With a window and access to the loft.
Master Bedroom - 10' 10'' x 12' 6'' (3.29m x 3.81m max)
Front facing double bedroom with built in cupboard, radiator and a window.
Bedroom Two - 9' 1'' x 9' 11'' (2.78m max x 3.01m max)
Double bedroom comprising of laminate flooring, radiator and a window to the rear elevation.
Family Bathroom - 6' 5'' x 6' 10'' (1.95m x 2.09m)
Consisting of three piece suite including wash hand basin, low flush WC, panelled bath and shower over. With tiled floor and surround, heated towel rail and uPVC Frosted Window.
Front Exterior
Open plan with drive providing parking for one car.
Rear Garden
Good sized garden laid mainly to lawn.
Static Map
Google Street View
House Prices for houses sold in WF10 4RU
Stations Nearby
- Castleford
- 1.3 miles
- Pontefract Tanshelf
- 1.3 miles
- Glasshoughton
- 0.4 miles
Schools Nearby
- Wakefield Independent School
- 4.8 miles
- Wakefield Girls' High School
- 7.2 miles
- Pinderfields Hospital School
- 7.8 miles
- Smawthorne Henry Moore Primary School, Castleford
- 0.9 miles
- Glasshoughton Infant School
- 0.8 miles
- Castleford Airedale Junior School
- 0.9 miles
- Airedale Academy
- 1.1 miles
- New College Pontefract
- 1.2 miles
- Castleford Academy
- 1.1 miles




























