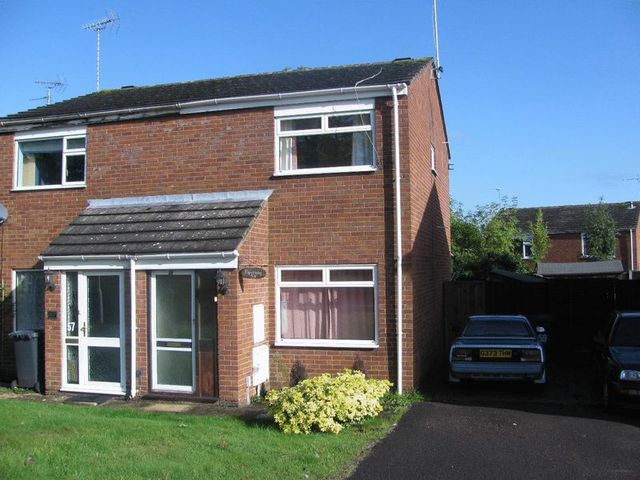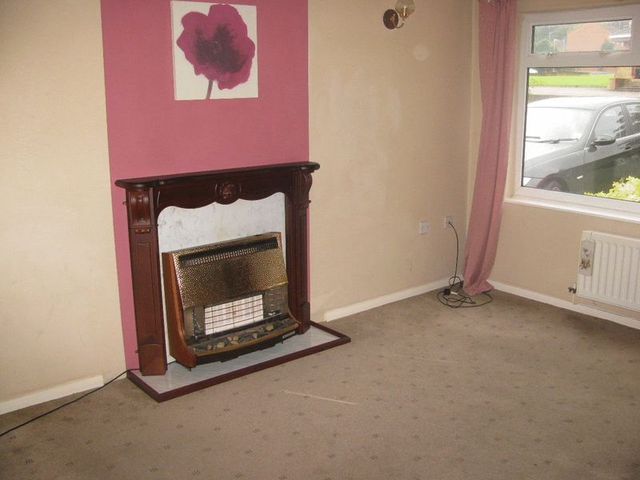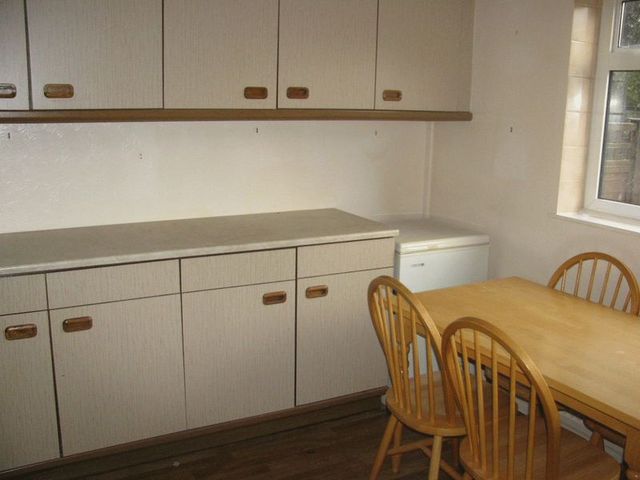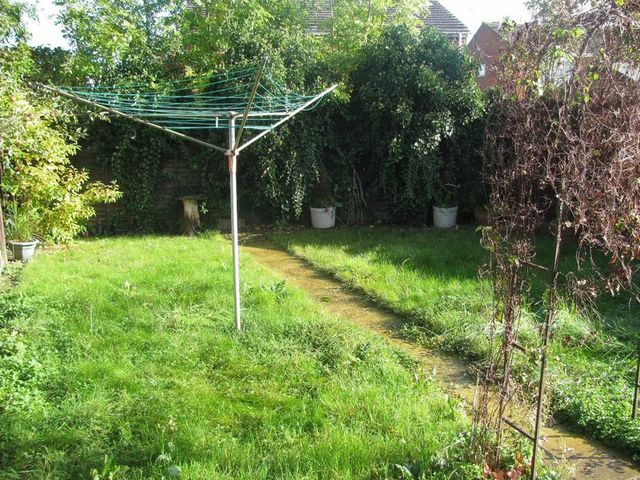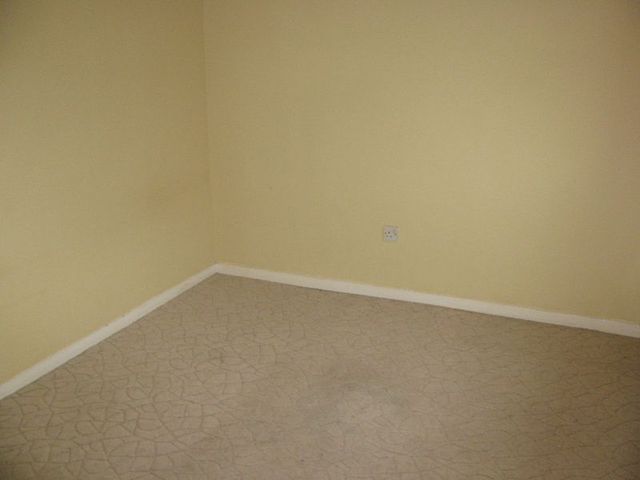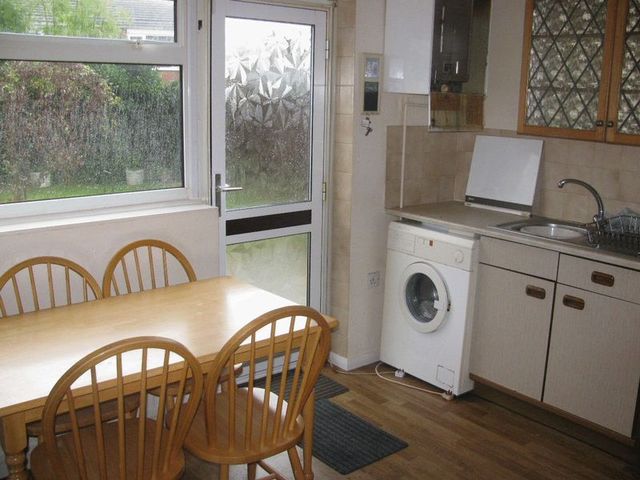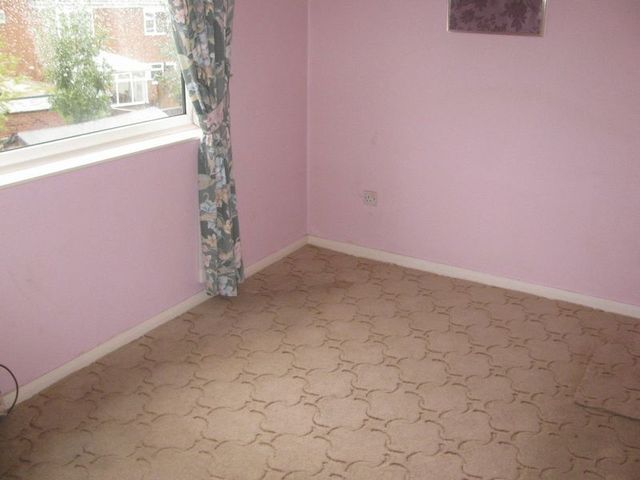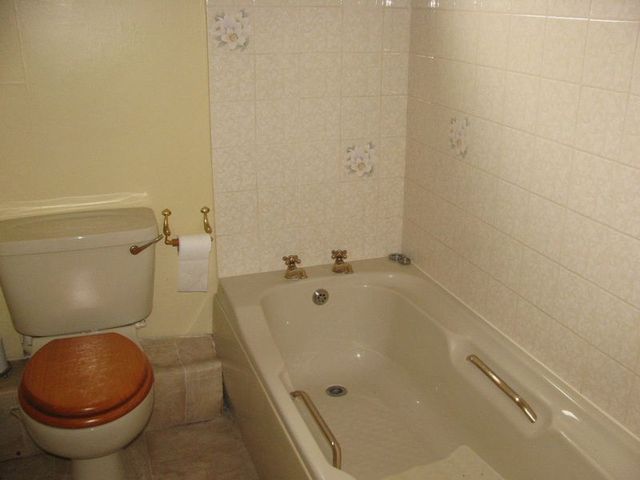Agent details
This property is listed with:
Full Details for 2 Bedroom Semi-Detached for sale in Gloucester, GL4 :
**IDEAL FIRST TIME BUY/INVESTMENT** KJT Residential are pleased to offer this substantial semi detached home, the property benefits from 2 double bedrooms, 14ft lounge, kitchen/dining room, family bathroom, UPVC double glazing, gas central heating (New gas combination boiler currently being installed) off road parking for 2 cars and private rear gardens. NO ONWARD CHAIN.
ENTRANCE PORCH
Via double glazed door, part glazed door to lounge
LOUNGE - 14' 3'' x 12' 8'' (4.34m x 3.86m)
Stairs to first floor, Upvc double glazed window to front, radiator, fire place with marble effect inset & hearth , coving, T.V point, door to kitchen.
KITCHEN - 12' 8'' x 0' 0'' (3.86m x 0.00m)
Upvc double glazed window to rear, double glazed door to garden, radiator, stainless steel single drainer unit with mixer tap over, range of base and eye level storage units with rolled edge work surfaces, plumbing for washing machine, electric cooker point, wall mounted gas boiler.
LANDING
Access to loft space, doors to:
BEDROOM ONE - 12' 8'' x 8' 9'' (3.86m x 2.66m)
Upvc double glazed window to front, radiator, built in cupboard, coving
BEDROOM TWO - 12' 8'' x 8' 3'' (3.86m x 2.51m)
Double glazed window to rear
BATHROOM
Upvc double glazed window to side, panelled bath with shower over, pedestal wash hand basin, low level W.C, radiator, part tilled walls, coving.
OUTSIDE
FRONT
Lawned area, driveway providing off road parking for 2 vehicles, pedestrian side access
REAR
Enclosed garden laid mainly to lawn, patio area
Popular Location Modern Semi Detached 2 Double Bedrooms Private Garden No Onward Chain
ENTRANCE PORCH
Via double glazed door, part glazed door to lounge
LOUNGE - 14' 3'' x 12' 8'' (4.34m x 3.86m)
Stairs to first floor, Upvc double glazed window to front, radiator, fire place with marble effect inset & hearth , coving, T.V point, door to kitchen.
KITCHEN - 12' 8'' x 0' 0'' (3.86m x 0.00m)
Upvc double glazed window to rear, double glazed door to garden, radiator, stainless steel single drainer unit with mixer tap over, range of base and eye level storage units with rolled edge work surfaces, plumbing for washing machine, electric cooker point, wall mounted gas boiler.
LANDING
Access to loft space, doors to:
BEDROOM ONE - 12' 8'' x 8' 9'' (3.86m x 2.66m)
Upvc double glazed window to front, radiator, built in cupboard, coving
BEDROOM TWO - 12' 8'' x 8' 3'' (3.86m x 2.51m)
Double glazed window to rear
BATHROOM
Upvc double glazed window to side, panelled bath with shower over, pedestal wash hand basin, low level W.C, radiator, part tilled walls, coving.
OUTSIDE
FRONT
Lawned area, driveway providing off road parking for 2 vehicles, pedestrian side access
REAR
Enclosed garden laid mainly to lawn, patio area
Static Map
Google Street View
House Prices for houses sold in GL4 6YR
Stations Nearby
- Cheltenham Spa
- 6.6 miles
- Gloucester
- 1.6 miles
- Stroud (Gloucs)
- 6.8 miles
Schools Nearby
- Eastbrook College
- 1.2 miles
- Stroud and Cotswold Pupil Referral Services
- 1.9 miles
- Wynstones School
- 1.6 miles
- Gloucester and Forest Pupil Referral Services
- 1.9 miles
- Robinswood Primary School
- 0.6 miles
- Moat Primary School
- 0.4 miles
- Finlay Community School
- 0.3 miles
- Ribston Hall High School
- 0.7 miles
- Gloucester Academy
- 0.2 miles
- The Crypt School
- 1.0 mile


