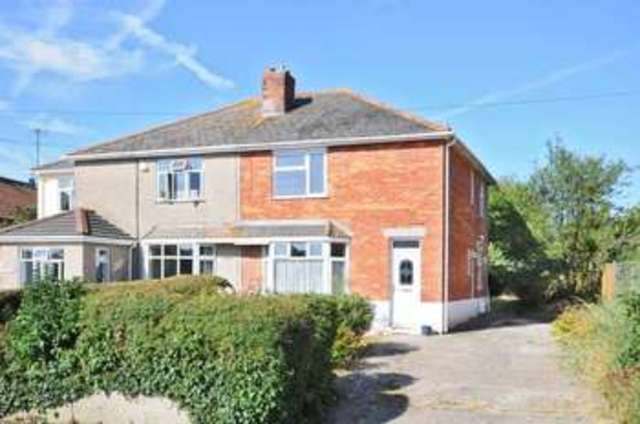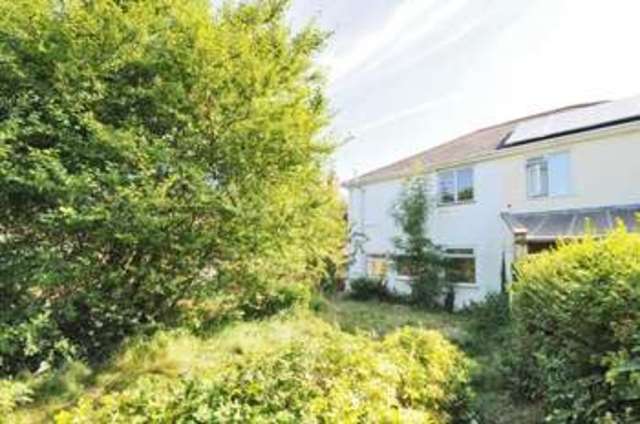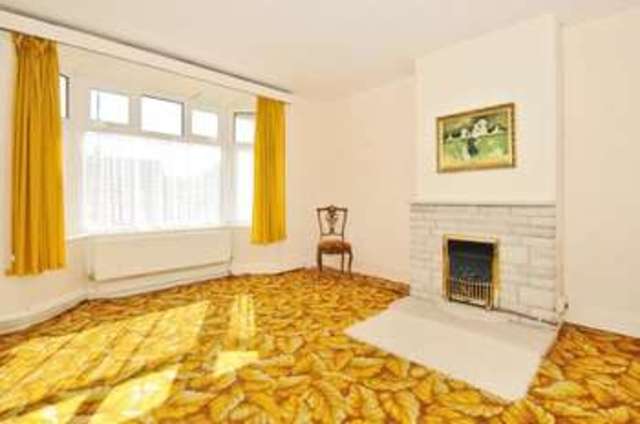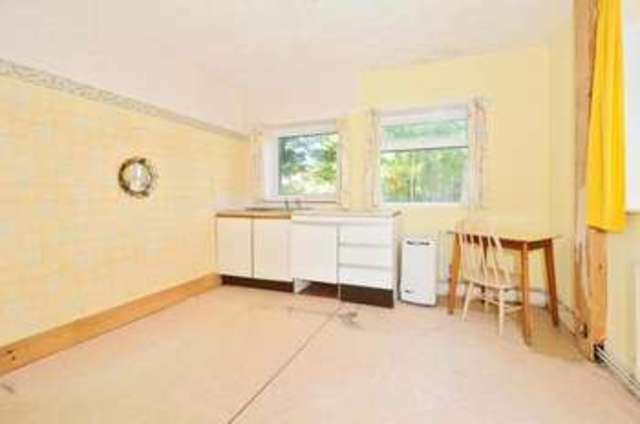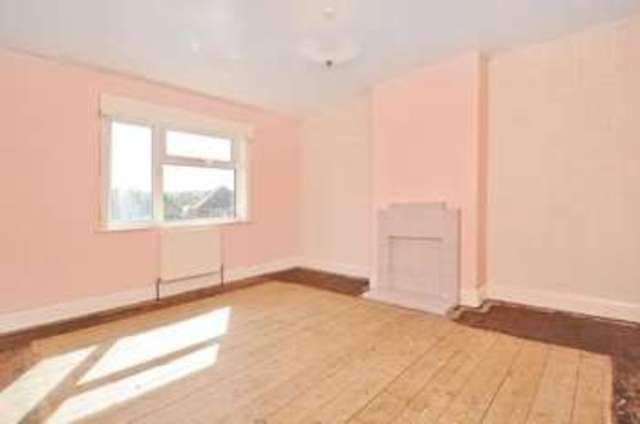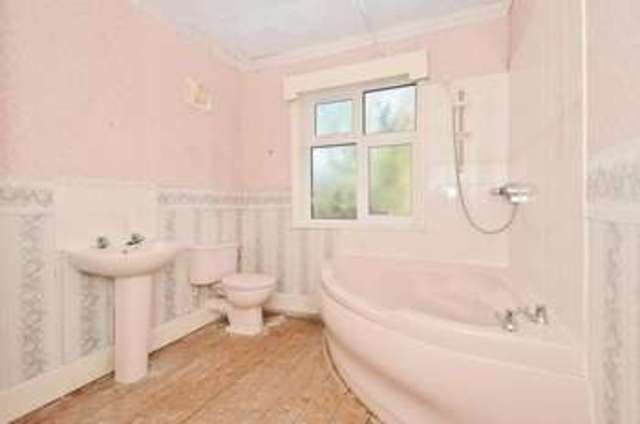Agent details
This property is listed with:
Full Details for 2 Bedroom Semi-Detached for sale in Weymouth, DT3 :
Inside
The property is entered via a white UPVC door with decorated glass inset. The ENTRANCE HALL leads to the following:
The SITTING ROOM is of good size with a large bay window allowing plenty of light into the room. A gas fire in 'stone' surround forms the focal point. Returning to the entrance hall a further door leads to the KITCHEN. This room is also a good size and provides considerable room for floor and wall units and benefits from three windows facing the rear and side of the property. A sink with mixer tap sits directly below one of the windows allowing a sunny garden outlook. From the kitchen, a side door leads out to the driveway and to the rear garden. An adjacent UTILITY ROOM has a storage cupboard and a rear-facing window.
From the entrance hall, stairs lead up to the FIRST FLOOR LANDING. From the landing a number of doors lead to the following: the MASTER BEDROOM is situated toward the front of the property and is a similar size to the sitting room, but without the bay window. BEDROOM TWO is large enough to accommodate a double bed as well as storage. A window gives an outlook over the rear garden. The large MAIN BATHROOM is situated to the rear of the property and currently has a corner bath with shower attachment over, low level WC and pedestal wash-hand basin. A privacy window allows plenty of light into this room. From the first floor landing a small room can be found toward the front of the property which could provide potential for either an ensuite to the master bedroom or a separate study/office room (subject to any consents).
Outside
The property has off-road parking for several cars situated next to the currently overgrown front lawn/shrubbery area. The rear garden can be accessed around the side of the property beyond the off- road parking. The south-facing REAR GARDEN is a very good size allowing plenty of room to extend the current property should this be of interest (subject to the usual consents).
Location
Preston is undoubtedly one of the most prestigious residential areas of Weymouth. This property enjoys close proximity to the spectacular rural and coastal views at Bowleaze Coveway and out to Osmington. There are excellent local amenities at Chalbury Corner to include a hairdresser, off-licence and doctor's surgery as well as a convenience store within walking distance. On the doorstep are excellent road and bus links to Weymouth, Dorchester and along the coast to Wareham and Poole
Directions
From our office at 7a Preston Road, turn left, and proceed along Preston Road until you reach Chalbury Roundabout. Straight over at the roundabout and continue straight on till you reach Seven Acres road. The property can be found half way up the road on the left hand side.
� Pleasant location
� South-facing garden
� Plenty of off-road parking
� Investment opportunity
� Close to local amenities
The property is entered via a white UPVC door with decorated glass inset. The ENTRANCE HALL leads to the following:
The SITTING ROOM is of good size with a large bay window allowing plenty of light into the room. A gas fire in 'stone' surround forms the focal point. Returning to the entrance hall a further door leads to the KITCHEN. This room is also a good size and provides considerable room for floor and wall units and benefits from three windows facing the rear and side of the property. A sink with mixer tap sits directly below one of the windows allowing a sunny garden outlook. From the kitchen, a side door leads out to the driveway and to the rear garden. An adjacent UTILITY ROOM has a storage cupboard and a rear-facing window.
From the entrance hall, stairs lead up to the FIRST FLOOR LANDING. From the landing a number of doors lead to the following: the MASTER BEDROOM is situated toward the front of the property and is a similar size to the sitting room, but without the bay window. BEDROOM TWO is large enough to accommodate a double bed as well as storage. A window gives an outlook over the rear garden. The large MAIN BATHROOM is situated to the rear of the property and currently has a corner bath with shower attachment over, low level WC and pedestal wash-hand basin. A privacy window allows plenty of light into this room. From the first floor landing a small room can be found toward the front of the property which could provide potential for either an ensuite to the master bedroom or a separate study/office room (subject to any consents).
Outside
The property has off-road parking for several cars situated next to the currently overgrown front lawn/shrubbery area. The rear garden can be accessed around the side of the property beyond the off- road parking. The south-facing REAR GARDEN is a very good size allowing plenty of room to extend the current property should this be of interest (subject to the usual consents).
Location
Preston is undoubtedly one of the most prestigious residential areas of Weymouth. This property enjoys close proximity to the spectacular rural and coastal views at Bowleaze Coveway and out to Osmington. There are excellent local amenities at Chalbury Corner to include a hairdresser, off-licence and doctor's surgery as well as a convenience store within walking distance. On the doorstep are excellent road and bus links to Weymouth, Dorchester and along the coast to Wareham and Poole
Directions
From our office at 7a Preston Road, turn left, and proceed along Preston Road until you reach Chalbury Roundabout. Straight over at the roundabout and continue straight on till you reach Seven Acres road. The property can be found half way up the road on the left hand side.
� South-facing garden
� Plenty of off-road parking
� Investment opportunity
� Close to local amenities
| Room Measurements | Please Refer To Floor Plan |
| Local Authority | Weymouth & Portland Borough Council - Tax Band: C |
| Services | Mains Gas, Electricity & Drainage |
| Lettings | Our Lettings Department is available to provide experienced assistance should this be relevant with your purchase; please contact 01305 756422. |
| Important Notice | DOMVS and their Clients give notice that: they have no authority to make or give any representations or warranties in relation to the property. These particulars do not form part of any offer or contract and must not be relied upon as statements or representations of fact. |
| . | Any areas, measurements or distances are approximate. The text, photographs and plans are for guidance only and are not necessarily comprehensive. It should not be assumed that the property has all necessary Planning, Building Regulation or other consents, and Domvs have not tested any services, equipment, or facilities. Purchasers must satisfy themselves by inspection or otherwise. |
| . | Domvs is a member of The Property Ombudsman scheme and subscribe to The Property Ombudsman Code of Practice |


