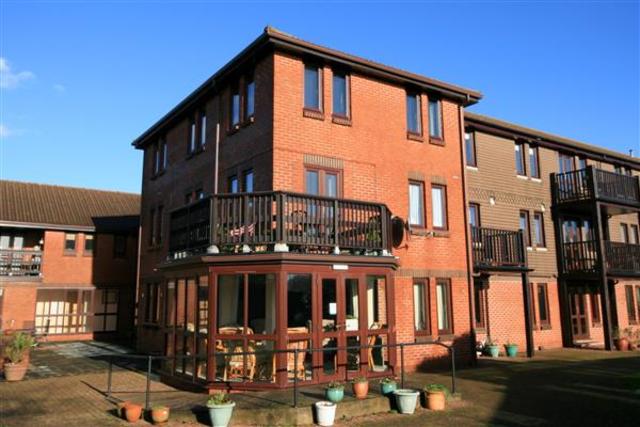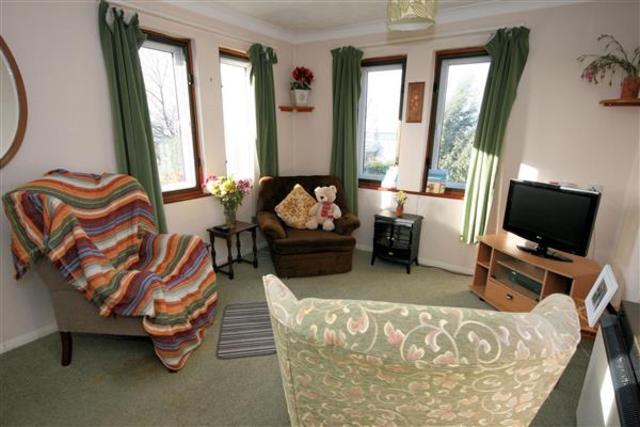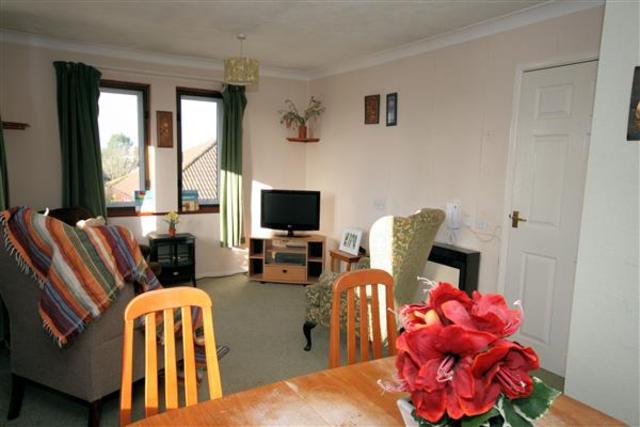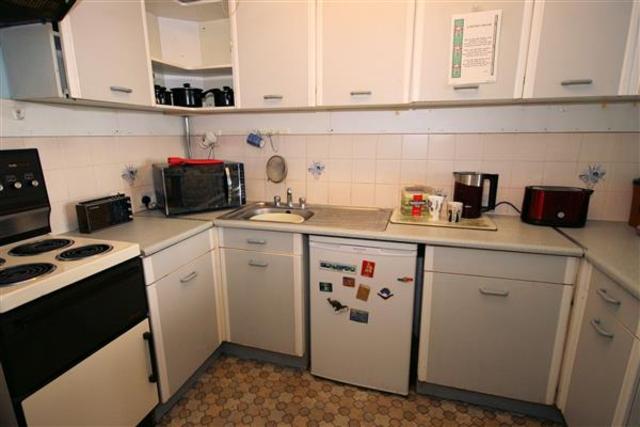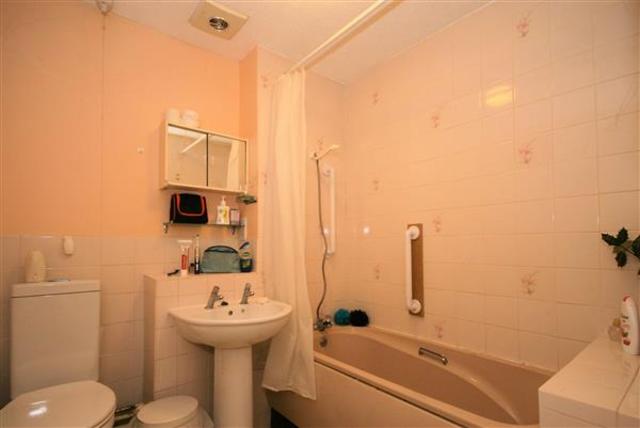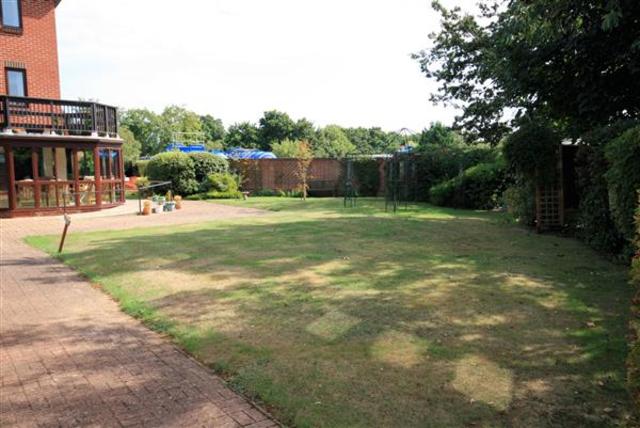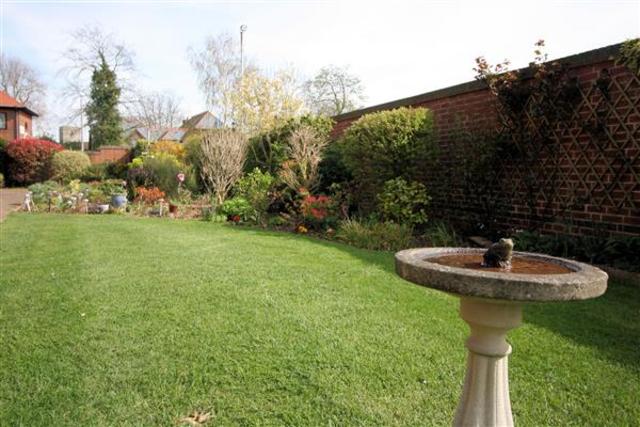Agent details
This property is listed with:
Full Details for 2 Bedroom Retirement Property for sale in Southampton, SO31 :
This top floor two bedroom flat is offered with no onward chain and benefits a light lounge with glimpses of Southampton Water, full access to the communal grounds, elevator, and parking. With the main bus stop immediately outside, and being within walking distance of the bank and village church, the property is also within walking distance of the village centre.
Communal Entrance Hall
Security controlled entry door opens into the main communal hallway, with immediate lift or stair access to all floors of the building.
Private Entrance Hall
Private entry door opens into the hall, with built in double fronted storage cupboard, additional storage cupboard housing the hot water cylinder with slatted linen shelf, doors leading off to all rooms, storage heater, monitoring alarm call point, and fitted carpet.
Lounge/Dining Room 5.94m (19' 6') x 3.17m (10' 5') max
Brightly lit room with four UPVC double glazed windows to the southerly aspect affording glimpses of the shipping on Southampton Water, and an additional two UPVC double glazed windows to the westerly aspect. With coved ceiling, storage heater, television point, telephone point, door intercom phone, and fitted carpet.
Kitchen 2.91m (9' 7') x 1.99m (6' 6')
With matching eye and base level units and drawers, roll edge work surfaces, complementary splash back tiling, inset stainless steel sink and drainer with mixer tap, freestanding electric cooker, under counter space for the fridge and freezer, glass sliding serving hatch window, wall bar heater, and vinyl covered floor.
Bedroom 1 3.86m (12' 8') x 2.77m (9' 1')
Side aspect double bedroom with two UPVC double glazed windows overlooking the Koi pond below, storage heater, television and telephone points, emergency pull cord, and fitted carpet.
Bedroom 2 2.30m (7' 7') x 2.78m (9' 1')
Side aspect double bedroom with two UPVC double glazed windows overlooking the Koi pond below, wall mounted panel heater, and fitted carpet.
Bathroom
With suite comprising panelled bath with hand mixer shower, rail and curtain. Pedestal wash hand basin and close coupled WC, tiling to principal areas, wall bar heater, emergency pull cord, and vinyl flooring.
Loft Space
The Vendor advises us that there is a private insulated loft space with a floor area of approximately 60sq.m. The loft space is accessible from the internal hall way of the flat.
Communal Area
There is the benefit of a residents lounge that overlooks the gardens and courtyard, low cost guest accommodation and in-house laundry room.
Gardens & Parking
The managed communal gardens are laid mainly to lawn with colourful borders. Inner courtyard with patio seated areas and raised Koi fish pond with a fountain and water plants. To the front of the property communal parking is provided in two car parks on a first come first served basis.
Council Tax
Band B, under Eastleigh Borough Council.
Energy Rating
This property is rated Band C.
Lease Details
We understand the lease for this property is 999 years from 1 January 1985, with 970 years remaining. The property attracts a monthly service charge of (currently) £231.31, covering building insurance and maintenance, maintenance of the communal areas, and water usage.
Consumer Protection from Unfair Trading Regulations 2008
Property details as supplied by River Sales & Lettings are set out as a general outline only for the guidance of intending purchasers or lessees and do not constitute any part of an offer or contract. Details should not be relied on as statements or representations of fact. You must satisfy yourself by personal or representative inspection or legal representation as to the correctness. We have not viewed the title documents. All references to tenure are based on information supplied by the seller. We have not carried out a structural survey and the services, appliances and specific fittings have not been tested. All photographs, measurements, floor plans and distances referred to are given as a guide only and should not be relied upon for the purchase of carpets or any other fixtures or fittings. Items shown in photographs are not included unless specifically mentioned within these details. Gardens, roof terraces, balconies and communal gardens as well as tenure and lease details cannot have their accuracy guaranteed for intending purchasers. Lease details, service charges and ground rent (where given) are provided as a guide only and should be checked and confirmed by your solicitor prior to exchange of contracts. No person in the employment of River Lettings Ltd has any authority to make any representation or warranty whatever in relation to this property. Purchase prices, rents or other prices quoted are correct at the date of publication. We retain the copyright in all advertising material used to market this Property. To arrange a viewing or request a free appraisal of your existing property, please contact us on 023 8045 7864.
Communal Entrance Hall
Security controlled entry door opens into the main communal hallway, with immediate lift or stair access to all floors of the building.
Private Entrance Hall
Private entry door opens into the hall, with built in double fronted storage cupboard, additional storage cupboard housing the hot water cylinder with slatted linen shelf, doors leading off to all rooms, storage heater, monitoring alarm call point, and fitted carpet.
Lounge/Dining Room 5.94m (19' 6') x 3.17m (10' 5') max
Brightly lit room with four UPVC double glazed windows to the southerly aspect affording glimpses of the shipping on Southampton Water, and an additional two UPVC double glazed windows to the westerly aspect. With coved ceiling, storage heater, television point, telephone point, door intercom phone, and fitted carpet.
Kitchen 2.91m (9' 7') x 1.99m (6' 6')
With matching eye and base level units and drawers, roll edge work surfaces, complementary splash back tiling, inset stainless steel sink and drainer with mixer tap, freestanding electric cooker, under counter space for the fridge and freezer, glass sliding serving hatch window, wall bar heater, and vinyl covered floor.
Bedroom 1 3.86m (12' 8') x 2.77m (9' 1')
Side aspect double bedroom with two UPVC double glazed windows overlooking the Koi pond below, storage heater, television and telephone points, emergency pull cord, and fitted carpet.
Bedroom 2 2.30m (7' 7') x 2.78m (9' 1')
Side aspect double bedroom with two UPVC double glazed windows overlooking the Koi pond below, wall mounted panel heater, and fitted carpet.
Bathroom
With suite comprising panelled bath with hand mixer shower, rail and curtain. Pedestal wash hand basin and close coupled WC, tiling to principal areas, wall bar heater, emergency pull cord, and vinyl flooring.
Loft Space
The Vendor advises us that there is a private insulated loft space with a floor area of approximately 60sq.m. The loft space is accessible from the internal hall way of the flat.
Communal Area
There is the benefit of a residents lounge that overlooks the gardens and courtyard, low cost guest accommodation and in-house laundry room.
Gardens & Parking
The managed communal gardens are laid mainly to lawn with colourful borders. Inner courtyard with patio seated areas and raised Koi fish pond with a fountain and water plants. To the front of the property communal parking is provided in two car parks on a first come first served basis.
Council Tax
Band B, under Eastleigh Borough Council.
Energy Rating
This property is rated Band C.
Lease Details
We understand the lease for this property is 999 years from 1 January 1985, with 970 years remaining. The property attracts a monthly service charge of (currently) £231.31, covering building insurance and maintenance, maintenance of the communal areas, and water usage.
Consumer Protection from Unfair Trading Regulations 2008
Property details as supplied by River Sales & Lettings are set out as a general outline only for the guidance of intending purchasers or lessees and do not constitute any part of an offer or contract. Details should not be relied on as statements or representations of fact. You must satisfy yourself by personal or representative inspection or legal representation as to the correctness. We have not viewed the title documents. All references to tenure are based on information supplied by the seller. We have not carried out a structural survey and the services, appliances and specific fittings have not been tested. All photographs, measurements, floor plans and distances referred to are given as a guide only and should not be relied upon for the purchase of carpets or any other fixtures or fittings. Items shown in photographs are not included unless specifically mentioned within these details. Gardens, roof terraces, balconies and communal gardens as well as tenure and lease details cannot have their accuracy guaranteed for intending purchasers. Lease details, service charges and ground rent (where given) are provided as a guide only and should be checked and confirmed by your solicitor prior to exchange of contracts. No person in the employment of River Lettings Ltd has any authority to make any representation or warranty whatever in relation to this property. Purchase prices, rents or other prices quoted are correct at the date of publication. We retain the copyright in all advertising material used to market this Property. To arrange a viewing or request a free appraisal of your existing property, please contact us on 023 8045 7864.


