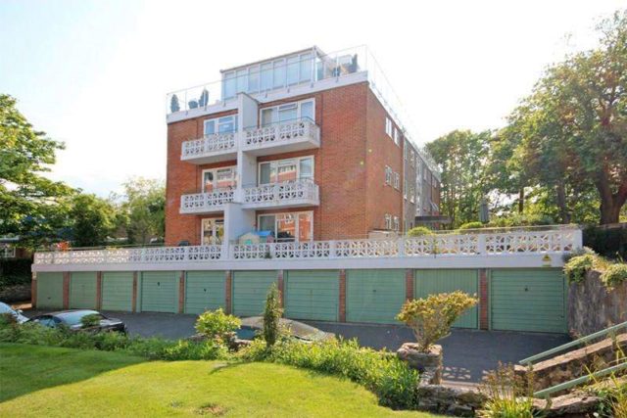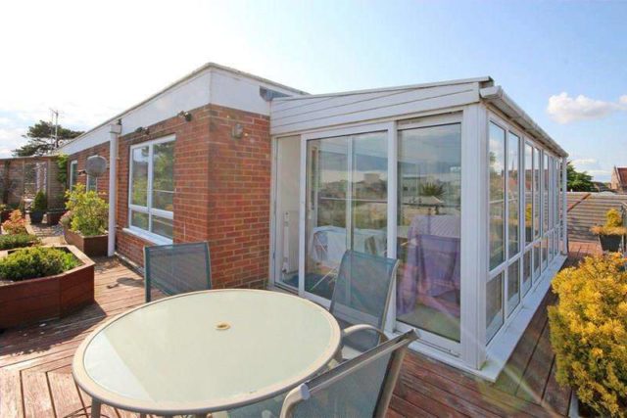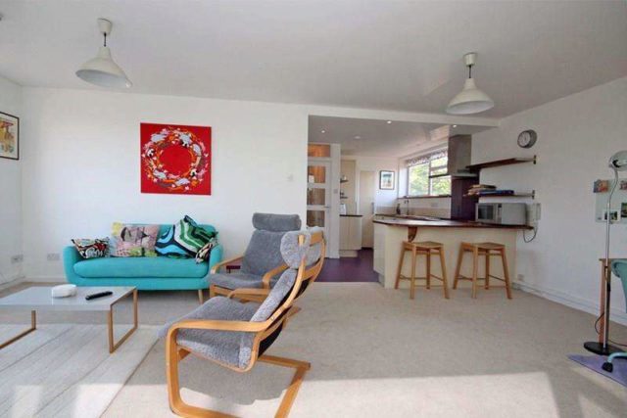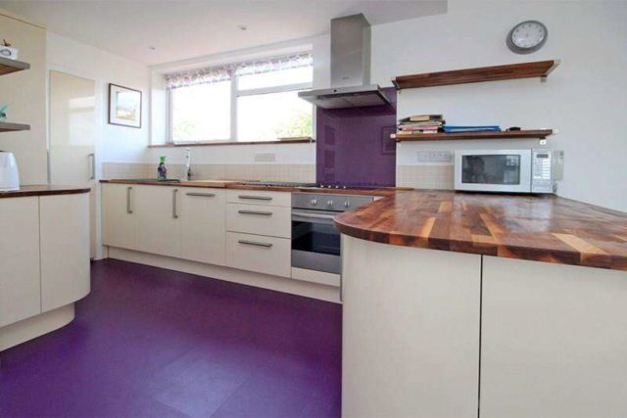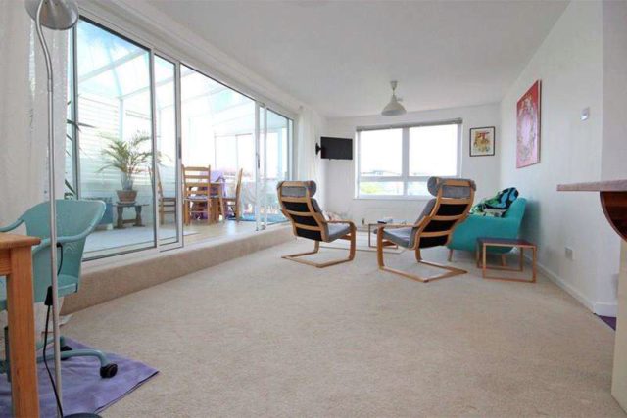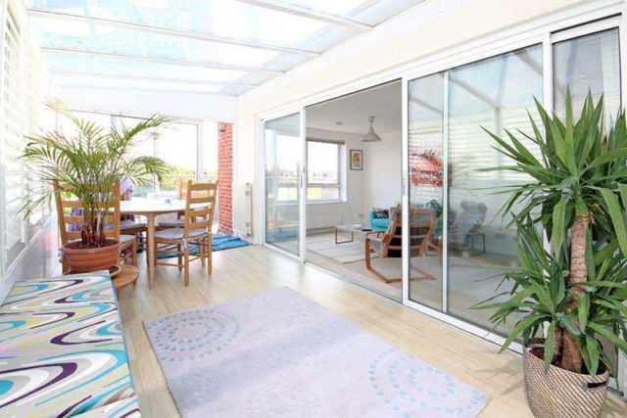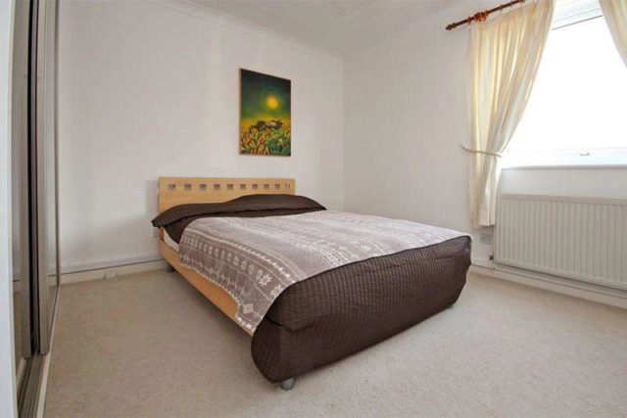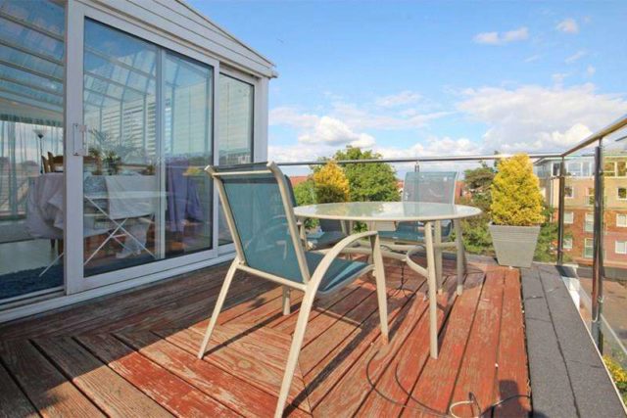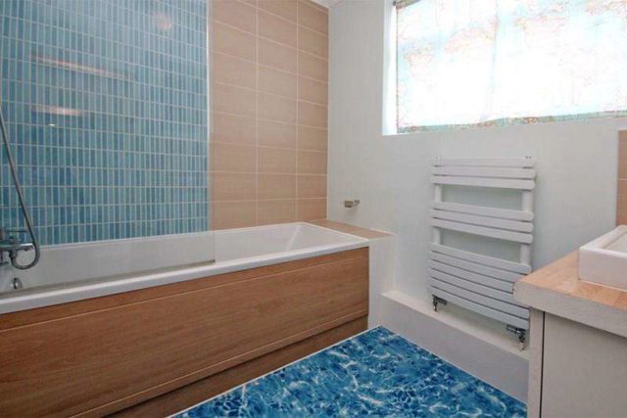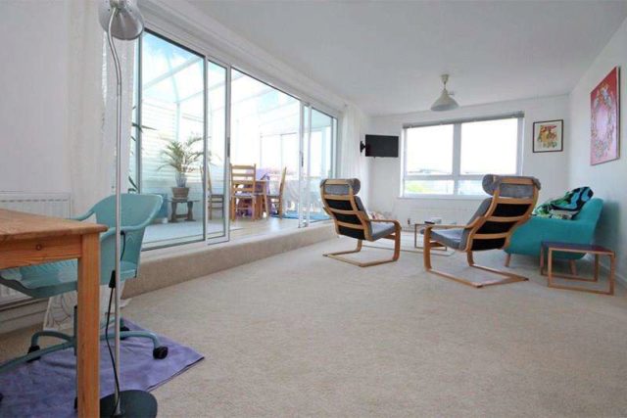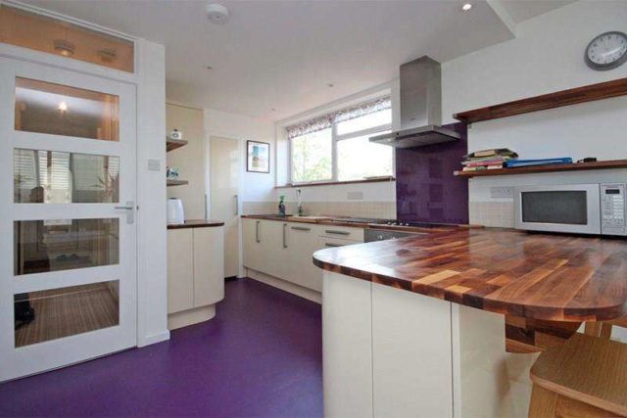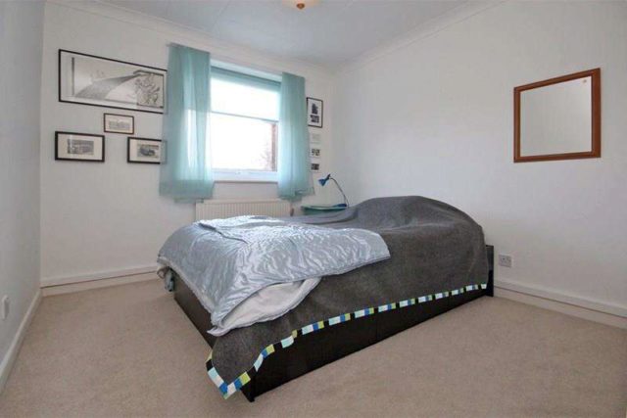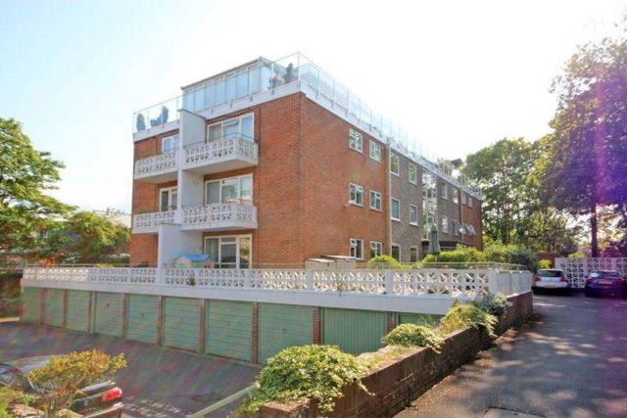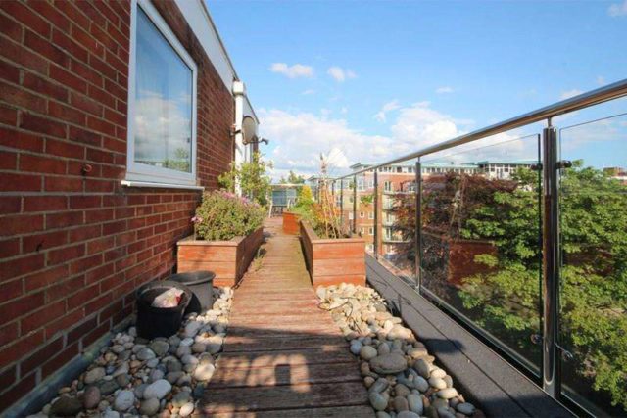Agent details
This property is listed with:
Full Details for 2 Bedroom Property for sale in Bournemouth, BH5 :
A stunning penthouse apartment set just a short walk from local beaches, Offering modern and spacious accommodation throughout to include a 22' x 21' Open plan Kitchen/lounge/diner, wrap around terrace offering sea glimpses, garage and a share within the freehold.
Communal entrance * Stairs to third floor * Entrance hallway * 22' x 21' Open-plan kitchen/lounge/diner * Sun room * Two double bedrooms * Modern bathroom * UPVC double glazing * GFCH * 44' wrap around terrace * Garage * Share of freehold * No chain.
Direction Note: From our office in Southbourne Grove, proceed towards Pokesdown train station taking the left hand turning into Wentworth Avenue. Continue along Wentworth which merges into Owls road. Turn right at the traffic lights into St Johns Road where Easter Court can be found on the left hand side.
Set in the heart of Boscombe Spa, just a short walk to 7 miles of Golden sandy beaches, is this stunning two double bedroom penthouse featuring a 22' x 21' Open plan Kitchen/lounge/Diner with access to a 40' wrap around terrace offering sea glimpses.
The apartment was extensively modernised by the current owners in 2013 and therefore benefits from modern fixtures and fittings throughout to include a modern kitchen with built in appliances, modern bathroom, UPVC double glazing and gas fired central heating via a combination boiler.
The property is one of only two apartments set on the top (3rd ) floor therefore offering a good degree of privacy from other residents. The apartment can be accessed via two staircases, one at the front of the development, the other to the rear which in turn leads down to the garage.
On entering the apartment, you are welcomed by a bright entrance hallway with all principle rooms leading off it.
The Open-plan Kitchen/Lounge/Diner along with the wrap around terrace is undoubtedly the star of the apartment being of an exceptionally generous size and having been modernised throughout to create a wonderfully bright living area, ideal for both relaxing and entertaining.
The kitchen has been fitted with a range of modern cream gloss units, located above and below the wooden working surfaces which are accentuated by the vivid purple glass splash back and matching floor. There is a built-in upright fridge/freezer, NEFF hob and extractor hood with an electric oven below as well as a built in dishwasher, breakfast bar and useful larder cupboard housing the wall mounted combination boiler. The modern feel is continued with a smooth set ceiling and inset ceiling spotlights.
The living area leads open plan from the kitchen, with modern cream carpets creating an invisible barrier between the living and cooking areas. A large double glazed window floods the room with natural light ensuring the room is bright even on a dull day ( although the sun is almost always shining in Bournemouth!) There are numerous power sockets as well as telephone and television aerials and two double panel radiators.
A small step from the living room leads to the 17' fully glazed Sun room which in turn provides two access points to the wrap around terrace. Ideal as a home office or dining area with power points and two double panel radiators the sun room provides fantastic additional accommodation.
Both bedrooms are of a good double size, with both rooms incorporating fitted wardrobes, UPVC double glazed windows to the side aspect, double panel radiators and numerous power points.
The bathroom comprises of a modern and matching three piece white suite to include a low level WC, vanity wash hand basin with hot and cold mixer tap and panel enclosed bath with wall mounted shower attachment over. Walls are partly tiled with contrasting tiles and there is a wall mounted heated towel rail and UPVC double glazed obscured window to the side aspect.
The apartment has a number of useful storage cupboards - These are primarily found in the hallway, one of which has space and plumbing for a washing machine.
One of the apartments stand out features is the superb wrap around terrace which runs the entire length and width of the penthouse, offering almost 600 sq feet of outside space. The terrace is ideal for summer alfresco dining, whilst watching the summer sun set and catching glimpses of the sea.
The apartment further benefits from a garage in block, well maintained communal gardens and a share within the freehold. We are informed the current service charge is £1378.58 for the year ending 2016.
Offered for sale with no onward chain, an internal viewing of this superb apartment is a must and therefore early viewings are advised through the vendors chosen sole agents.
Approximate room sizes are as follows;
OPEN-PLAN KITCHEN/LOUNGE/DINER: 21'5 max x 22'1 max (6.53m max x 6.73m max)
BEDROOM 1 : 11'7 x 10'11 (3.53m x 3.33m )
BEDROOM 2: 11'7 x 9'9 (3.53m x 2.97m )
SUN ROOM: 17'9 x 7'9 (5.41m x 2.36m )
TERRACE: 44' max x 35' max (13.41m max x 10.67m max)
Consumer Protection from Unfair Trading Regulations 2008.
The Agent has not tested any apparatus, equipment, fixtures and fittings or services and so cannot verify that they are in working order or fit for the purpose. A Buyer is advised to obtain verification from their Solicitor or Surveyor. References to the Tenure of a Property are based on information supplied by the Seller. The Agent has not had sight of the title documents. A Buyer is advised to obtain verification from their Solicitor. Items shown in photographs are NOT included unless specifically mentioned within the sales particulars. They may however be available by separate negotiation. Buyers must check the availability of any property and make an appointment to view before embarking on any journey to see a property.
Communal entrance * Stairs to third floor * Entrance hallway * 22' x 21' Open-plan kitchen/lounge/diner * Sun room * Two double bedrooms * Modern bathroom * UPVC double glazing * GFCH * 44' wrap around terrace * Garage * Share of freehold * No chain.
Direction Note: From our office in Southbourne Grove, proceed towards Pokesdown train station taking the left hand turning into Wentworth Avenue. Continue along Wentworth which merges into Owls road. Turn right at the traffic lights into St Johns Road where Easter Court can be found on the left hand side.
Set in the heart of Boscombe Spa, just a short walk to 7 miles of Golden sandy beaches, is this stunning two double bedroom penthouse featuring a 22' x 21' Open plan Kitchen/lounge/Diner with access to a 40' wrap around terrace offering sea glimpses.
The apartment was extensively modernised by the current owners in 2013 and therefore benefits from modern fixtures and fittings throughout to include a modern kitchen with built in appliances, modern bathroom, UPVC double glazing and gas fired central heating via a combination boiler.
The property is one of only two apartments set on the top (3rd ) floor therefore offering a good degree of privacy from other residents. The apartment can be accessed via two staircases, one at the front of the development, the other to the rear which in turn leads down to the garage.
On entering the apartment, you are welcomed by a bright entrance hallway with all principle rooms leading off it.
The Open-plan Kitchen/Lounge/Diner along with the wrap around terrace is undoubtedly the star of the apartment being of an exceptionally generous size and having been modernised throughout to create a wonderfully bright living area, ideal for both relaxing and entertaining.
The kitchen has been fitted with a range of modern cream gloss units, located above and below the wooden working surfaces which are accentuated by the vivid purple glass splash back and matching floor. There is a built-in upright fridge/freezer, NEFF hob and extractor hood with an electric oven below as well as a built in dishwasher, breakfast bar and useful larder cupboard housing the wall mounted combination boiler. The modern feel is continued with a smooth set ceiling and inset ceiling spotlights.
The living area leads open plan from the kitchen, with modern cream carpets creating an invisible barrier between the living and cooking areas. A large double glazed window floods the room with natural light ensuring the room is bright even on a dull day ( although the sun is almost always shining in Bournemouth!) There are numerous power sockets as well as telephone and television aerials and two double panel radiators.
A small step from the living room leads to the 17' fully glazed Sun room which in turn provides two access points to the wrap around terrace. Ideal as a home office or dining area with power points and two double panel radiators the sun room provides fantastic additional accommodation.
Both bedrooms are of a good double size, with both rooms incorporating fitted wardrobes, UPVC double glazed windows to the side aspect, double panel radiators and numerous power points.
The bathroom comprises of a modern and matching three piece white suite to include a low level WC, vanity wash hand basin with hot and cold mixer tap and panel enclosed bath with wall mounted shower attachment over. Walls are partly tiled with contrasting tiles and there is a wall mounted heated towel rail and UPVC double glazed obscured window to the side aspect.
The apartment has a number of useful storage cupboards - These are primarily found in the hallway, one of which has space and plumbing for a washing machine.
One of the apartments stand out features is the superb wrap around terrace which runs the entire length and width of the penthouse, offering almost 600 sq feet of outside space. The terrace is ideal for summer alfresco dining, whilst watching the summer sun set and catching glimpses of the sea.
The apartment further benefits from a garage in block, well maintained communal gardens and a share within the freehold. We are informed the current service charge is £1378.58 for the year ending 2016.
Offered for sale with no onward chain, an internal viewing of this superb apartment is a must and therefore early viewings are advised through the vendors chosen sole agents.
Approximate room sizes are as follows;
OPEN-PLAN KITCHEN/LOUNGE/DINER: 21'5 max x 22'1 max (6.53m max x 6.73m max)
BEDROOM 1 : 11'7 x 10'11 (3.53m x 3.33m )
BEDROOM 2: 11'7 x 9'9 (3.53m x 2.97m )
SUN ROOM: 17'9 x 7'9 (5.41m x 2.36m )
TERRACE: 44' max x 35' max (13.41m max x 10.67m max)
Consumer Protection from Unfair Trading Regulations 2008.
The Agent has not tested any apparatus, equipment, fixtures and fittings or services and so cannot verify that they are in working order or fit for the purpose. A Buyer is advised to obtain verification from their Solicitor or Surveyor. References to the Tenure of a Property are based on information supplied by the Seller. The Agent has not had sight of the title documents. A Buyer is advised to obtain verification from their Solicitor. Items shown in photographs are NOT included unless specifically mentioned within the sales particulars. They may however be available by separate negotiation. Buyers must check the availability of any property and make an appointment to view before embarking on any journey to see a property.
Static Map
Google Street View
House Prices for houses sold in BH5 1EJ
Stations Nearby
- Bournemouth
- 0.9 miles
- Christchurch
- 2.8 miles
- Pokesdown
- 1.0 mile
Schools Nearby
- Linwood School
- 1.4 miles
- The Bicknell School
- 1.5 miles
- Parkfield School
- 0.8 miles
- King's Park Primary School
- 0.6 miles
- The Federation of St Clements Infant and Bethany Junior School
- 0.4 miles
- St Clement's & St John's CE Infant School
- 0.4 miles
- Bournemouth Collegiate School
- 0.9 miles
- Avonbourne School
- 1.3 miles
- The Wing Centre
- 1.1 miles


