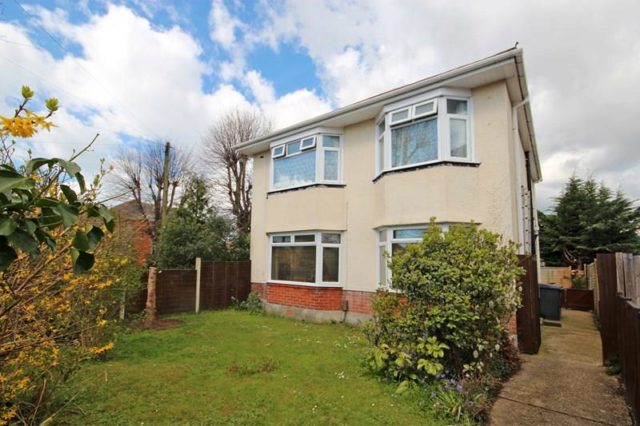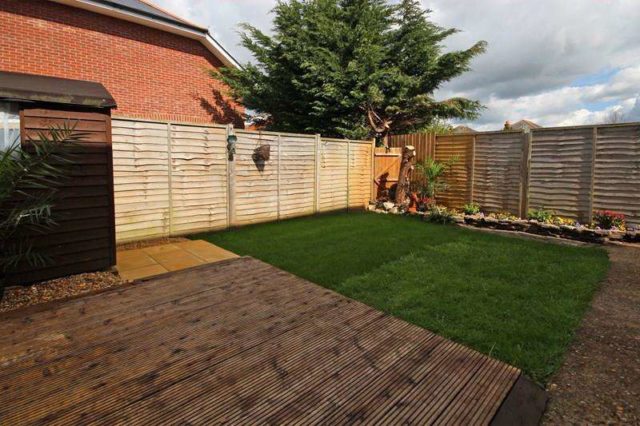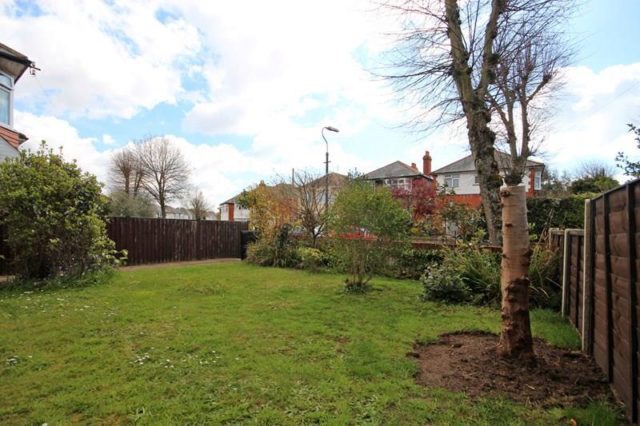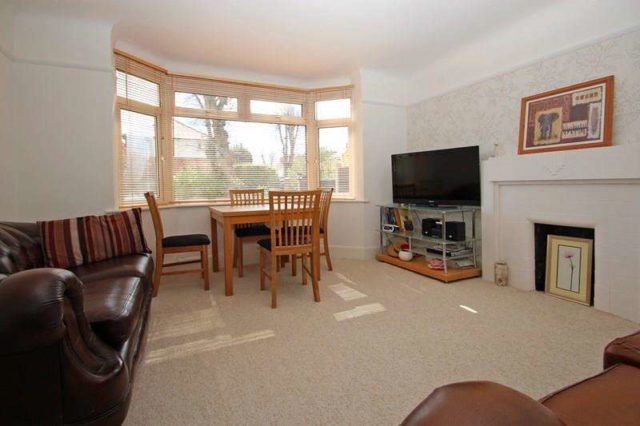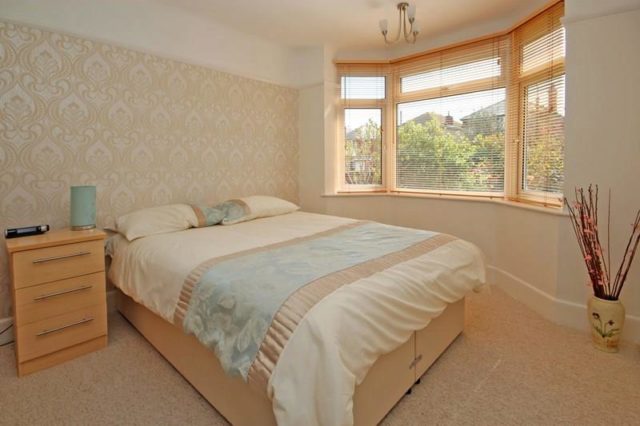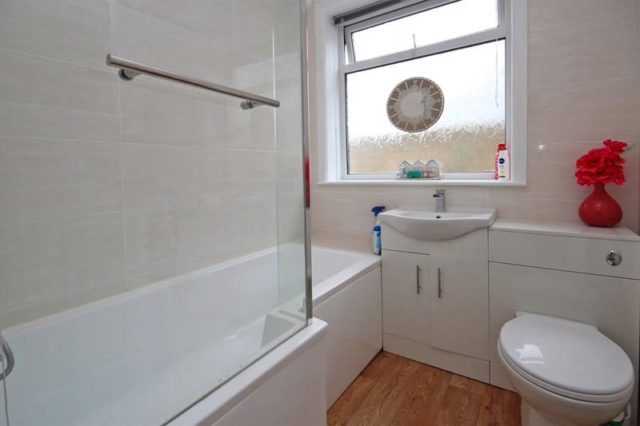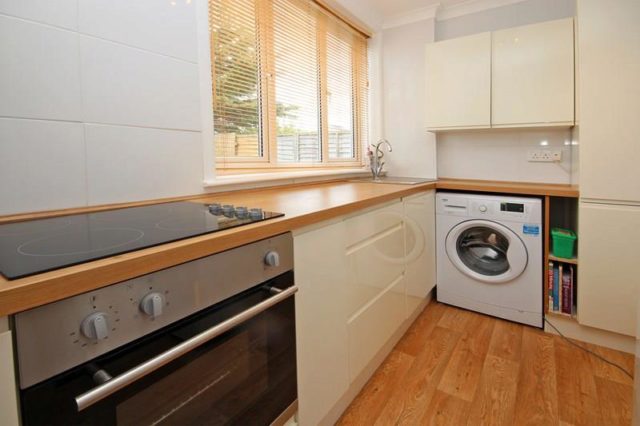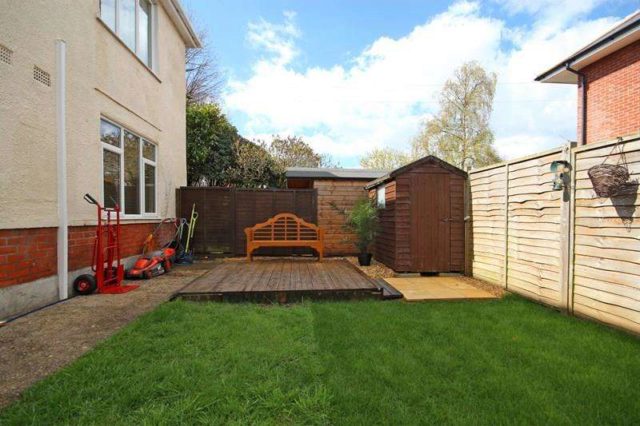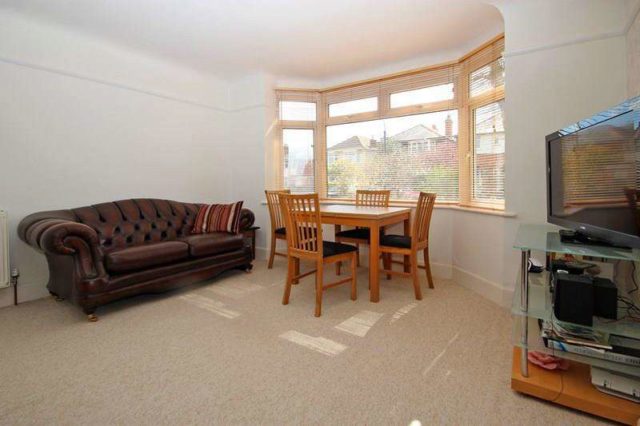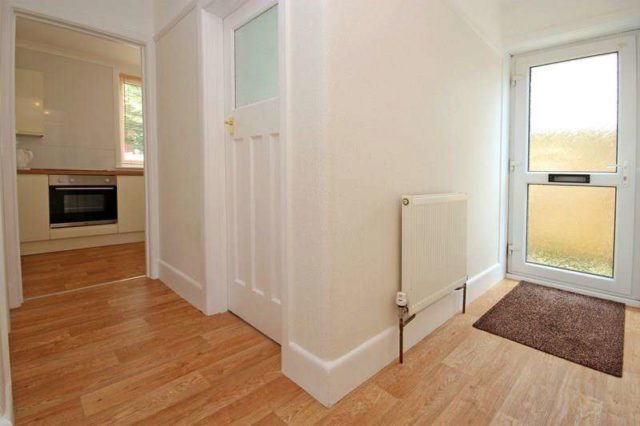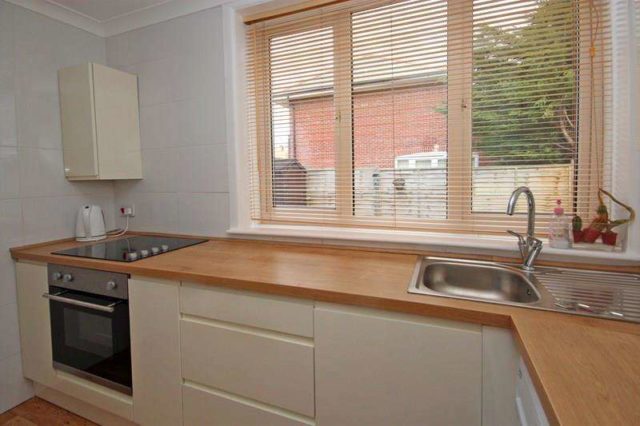Agent details
This property is listed with:
Full Details for 2 Bedroom Property for sale in Bournemouth, BH6 :
PRIVATE FRONT AND REAR GARDEN! This two double bedroom ground floor apartment is exceptionally well presented throughout and benefits from a private entrance, good size gardens and a 124 year lease. Must be seen, view today!
* Ground floor apartment * Two double bedrooms * Lounge * Separate kitchen * Newly fitted kitchen * Newly fitted bathroom * Upvc double glazing * Gas central heating * Private entrance * Private front and rear gardens *
Directional note: From the Iford roundabout take the exit on to Iford Lane then the third right hand turn in to Clingan Road. Southwick Road can be found 3rd turning on the right.
This ground floor apartment is set within the popular residential location of Boscombe East which gives easy access to local shops and bus routes located on Christchurch Road. Large local employers such as J P Morgan and further shopping facilities are nearby on Castle Lane and the popular Southbourne Grove is also within easy striking distance.
The property has recently been improved and redecorated hence is well presented throughout with neutral decoration and newly laid floor coverings. It is therefore ready for immediate occupation and would in our opinion make an ideal first home.
The property is entered via a private front entrance door which leads to an L-Shaped hallway with built in store cupboard and doors leading to all rooms.
The lounge is located to the front of property and features a bay window with a sunny aspect overlooking the front gardens. To the rear of property the kitchen has been recently refitted with a range of modern high gloss units and stripped wood effect working surfaces, a window overlooking the private rear garden.
Both bedrooms are of a double size, the master overlooking the rear garden and the second bedroom having a bay window overlooking the private front garden. The bathroom has also been recently refitted featuring fully tiled walls and a modern white suite including a bath with shaped shower end, wc with enclosed cistern and hand wash basin set into a vanity unit with storage.
Outside the property has the unusual benefit of having both private front and rear gardens. The front garden is laid to lawn with shrub beds and is fully enclosed by fencing and low level walling to the front boundary. Subject to approval from both the freeholder and local council it may be possible to create off road parking to the front.
A pathway leads through the front garden down the side of property to the front entrance door and continues through to the private rear garden which offers a good deal of seclusion featuring lawn, an area of wooden decking and flower beds. There is also a wooden storage shed.
Sure to be popular internal viewing of this lovely apartment does come highly recommended and can be arranged via the sellers chosen sole agents. Please call to arrange your inspection.
Approximate room sizes;
Lounge: 12'8 x 11'10 (3.86m x 3.61m)
Kitchen: 9'9 x 6'4 (2.97m x 1.93m)
Master bedroom: 11'10 x 11'3 (3.61m x 3.43m)
Bedroom two: 10'4 x 8'11 (3.15m x 2.72m)
Bathroom: 6'4 x 5'10 (1.93m x 1.78m)
Consumer Protection from Unfair Trading Regulations 2008.
The Agent has not tested any apparatus, equipment, fixtures and fittings or services and so cannot verify that they are in working order or fit for the purpose. A Buyer is advised to obtain verification from their Solicitor or Surveyor. References to the Tenure of a Property are based on information supplied by the Seller. The Agent has not had sight of the title documents. A Buyer is advised to obtain verification from their Solicitor. Items shown in photographs are NOT included unless specifically mentioned within the sales particulars. They may however be available by separate negotiation. Buyers must check the availability of any property and make an appointment to view before embarking on any journey to see a property.
* Ground floor apartment * Two double bedrooms * Lounge * Separate kitchen * Newly fitted kitchen * Newly fitted bathroom * Upvc double glazing * Gas central heating * Private entrance * Private front and rear gardens *
Directional note: From the Iford roundabout take the exit on to Iford Lane then the third right hand turn in to Clingan Road. Southwick Road can be found 3rd turning on the right.
This ground floor apartment is set within the popular residential location of Boscombe East which gives easy access to local shops and bus routes located on Christchurch Road. Large local employers such as J P Morgan and further shopping facilities are nearby on Castle Lane and the popular Southbourne Grove is also within easy striking distance.
The property has recently been improved and redecorated hence is well presented throughout with neutral decoration and newly laid floor coverings. It is therefore ready for immediate occupation and would in our opinion make an ideal first home.
The property is entered via a private front entrance door which leads to an L-Shaped hallway with built in store cupboard and doors leading to all rooms.
The lounge is located to the front of property and features a bay window with a sunny aspect overlooking the front gardens. To the rear of property the kitchen has been recently refitted with a range of modern high gloss units and stripped wood effect working surfaces, a window overlooking the private rear garden.
Both bedrooms are of a double size, the master overlooking the rear garden and the second bedroom having a bay window overlooking the private front garden. The bathroom has also been recently refitted featuring fully tiled walls and a modern white suite including a bath with shaped shower end, wc with enclosed cistern and hand wash basin set into a vanity unit with storage.
Outside the property has the unusual benefit of having both private front and rear gardens. The front garden is laid to lawn with shrub beds and is fully enclosed by fencing and low level walling to the front boundary. Subject to approval from both the freeholder and local council it may be possible to create off road parking to the front.
A pathway leads through the front garden down the side of property to the front entrance door and continues through to the private rear garden which offers a good deal of seclusion featuring lawn, an area of wooden decking and flower beds. There is also a wooden storage shed.
Sure to be popular internal viewing of this lovely apartment does come highly recommended and can be arranged via the sellers chosen sole agents. Please call to arrange your inspection.
Approximate room sizes;
Lounge: 12'8 x 11'10 (3.86m x 3.61m)
Kitchen: 9'9 x 6'4 (2.97m x 1.93m)
Master bedroom: 11'10 x 11'3 (3.61m x 3.43m)
Bedroom two: 10'4 x 8'11 (3.15m x 2.72m)
Bathroom: 6'4 x 5'10 (1.93m x 1.78m)
Consumer Protection from Unfair Trading Regulations 2008.
The Agent has not tested any apparatus, equipment, fixtures and fittings or services and so cannot verify that they are in working order or fit for the purpose. A Buyer is advised to obtain verification from their Solicitor or Surveyor. References to the Tenure of a Property are based on information supplied by the Seller. The Agent has not had sight of the title documents. A Buyer is advised to obtain verification from their Solicitor. Items shown in photographs are NOT included unless specifically mentioned within the sales particulars. They may however be available by separate negotiation. Buyers must check the availability of any property and make an appointment to view before embarking on any journey to see a property.
Static Map
Google Street View
House Prices for houses sold in BH6 5PU
Stations Nearby
- Bournemouth
- 2.5 miles
- Christchurch
- 1.1 miles
- Pokesdown
- 0.8 miles
Schools Nearby
- The Bicknell School
- 0.7 miles
- Parkfield School
- 2.5 miles
- Linwood School
- 2.5 miles
- Stourfield Junior School
- 0.1 miles
- Stourfield Infant School
- 0.1 miles
- St James' Church of England Primary School
- 0.7 miles
- Bournemouth Collegiate School
- 1.1 miles
- Avonbourne School
- 0.8 miles
- Harewood College
- 0.8 miles


