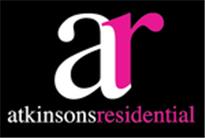Agent details
This property is listed with:
Full Details for 2 Bedroom Property for sale in Enfield, EN2 :
Two bed ground floor apartment located just off of Clay Hill. The property has a beautiful outlook to the communal gardens and is situated just a short walk from Forty Hall. There is parking to the front and the property benefits from a south facing aspect.
THE ACCOMMODATION COMPRISES:
ENTRANCE Via communal door, front door
ENTRANCE HALL Storage heater
LOUNGE 18'3\" x 10' Storage heater, coving to ceiling, laminate flooring, double glazed window to rear, double doors to kitchen
KITCHEN 8' x 5'8\" Range of wall and base level units with work surface over, electric hob and oven, stainless steel drainer sink, plumbing for washing machine
BATHROOM Suite comprising panel enclosed bath with shower attachment, pedestal hand basin, low flush w/c, tiled walls, electric fan
BEDROOM ONE 11'1\" x 8'5\" opening to 10'6 Electric heater, coving to ceiling, storage cupboard, arch to shower and hand basin
BEDROOM TWO 13' narrowing to 10'7\" x 8'4\" Electric heater, built in storage cupboard
PARKING One allocated parking and visitors parking
Consumer Protection from Unfair Trading Regulations 2008.
The Agent has not tested any apparatus, equipment, fixtures and fittings or services and so cannot verify that they are in working order or fit for the purpose. A Buyer is advised to obtain verification from their Solicitor or Surveyor. References to the Tenure of a Property are based on information supplied by the Seller. The Agent has not had sight of the title documents. A Buyer is advised to obtain verification from their Solicitor. Items shown in photographs are NOT included unless specifically mentioned within the sales particulars. They may however be available by separate negotiation. Buyers must check the availability of any property and make an appointment to view before embarking on any journey to see a property.
THE ACCOMMODATION COMPRISES:
ENTRANCE Via communal door, front door
ENTRANCE HALL Storage heater
LOUNGE 18'3\" x 10' Storage heater, coving to ceiling, laminate flooring, double glazed window to rear, double doors to kitchen
KITCHEN 8' x 5'8\" Range of wall and base level units with work surface over, electric hob and oven, stainless steel drainer sink, plumbing for washing machine
BATHROOM Suite comprising panel enclosed bath with shower attachment, pedestal hand basin, low flush w/c, tiled walls, electric fan
BEDROOM ONE 11'1\" x 8'5\" opening to 10'6 Electric heater, coving to ceiling, storage cupboard, arch to shower and hand basin
BEDROOM TWO 13' narrowing to 10'7\" x 8'4\" Electric heater, built in storage cupboard
PARKING One allocated parking and visitors parking
Consumer Protection from Unfair Trading Regulations 2008.
The Agent has not tested any apparatus, equipment, fixtures and fittings or services and so cannot verify that they are in working order or fit for the purpose. A Buyer is advised to obtain verification from their Solicitor or Surveyor. References to the Tenure of a Property are based on information supplied by the Seller. The Agent has not had sight of the title documents. A Buyer is advised to obtain verification from their Solicitor. Items shown in photographs are NOT included unless specifically mentioned within the sales particulars. They may however be available by separate negotiation. Buyers must check the availability of any property and make an appointment to view before embarking on any journey to see a property.
Static Map
Google Street View
House Prices for houses sold in EN2 9JU
Stations Nearby
- Enfield Chase
- 1.2 miles
- Enfield Town
- 1.1 miles
- Gordon Hill
- 0.9 miles
Schools Nearby
- Waverley School
- 1.8 miles
- Durants School
- 1.3 miles
- Aylands School
- 1.5 miles
- St George's RC Primary School
- 0.6 miles
- Worcesters Primary School
- 0.5 miles
- Lavender Primary School
- 0.2 miles
- St Ignatius College
- 0.9 miles
- Chace Community School
- 0.5 miles
- Enfield County School
- 1.0 mile

















