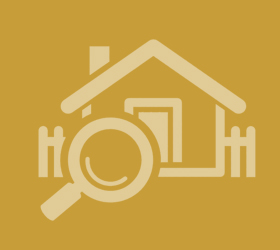Agent details
This property is listed with:
Full Details for 2 Bedroom Property for sale in Tintagel, PL34 :
A DETACHED HOLIDAY CHALET ON THIS POPULAR COASTAL PARK FULLY FURNISHED AND EQUIPPED WITH A PROVEN HOLIDAY RENTAL INCOME. TWO BEDROOMS, OPEN PLAN LIVING AREA, DECKING, PARKING AND VIEWS TO OPEN COUNTRYSIDE. SUPERBLY LOCATED WITH STUNNING CLIFF WALKS ON YOUR DOORSTEP AND ONLY 5 MINUTES FROM BOSSINEY COVE. TINTAGEL IS THE NEAREST VILLAGE AND HAS GOOD DAY TO DAY FACILITIES. THE PARK HAS AN INDOOR SWIMMING POOL AND GYM.
Kitchen/Diner - 11' 9'' x 7' 10'' (3.58m x 2.39m)
Obscure upvc double glazed front door, table and chairs, cream wall and base units, roll edged work surfaces over, stainless steel sink and drainer, gas oven and hob with extractor and light above, microwave, integral fridge/freezer, upvc double glazed windows to both sides, boiler cupboard housing the wall mounted gas boiler for heating and hot water, inset spotlights, opening through to the sitting room.
Sitting Room - 11' 8'' x 11' 9'' (3.55m x 3.58m)
Feature electric fireplace, upvc double glazed patio doors and windows to the end wall, vaulted ceiling, radiator, views over open countryside. Feature glass fronted display cabinet with tv.
Inner hall - 8' 2'' x 2' 8'' (2.49m x 0.81m)
Door opening from the kitchen, radiator, doors to other rooms.
Bedroom One - 8' 1'' x 5' 4'' (2.46m x 1.62m)
Twin room with built in cupboards, radiator, upvc double glazed window to the side.
Bedroom Two - 8' 2'' x 9' 6'' (2.49m x 2.89m)
Built in cupboards, walk in wardrobe, radiator, vaulted ceiling, door to Jack and Jill bathroom, upvc double glazed window to the rear.
Bathroom
Jack and Jill design with doors to the main bedroom and inner hall. Built in vanity units, pedestal wash hand basin, dual flush low level wc, enclosed shower cubicle with mixer shower, extractor, upvc double glazed window to the side.
Outside
Communal grounds, allocated parking, steps up to decking that extends to the front and side with room for a table and chairs, views to open countryside.
Services and costs
Running costs are approximately £5,000 per annum, including utilities and insurance, 12.5 years left on a renewable licence, over £5700 (net of fees) of bookings for this season already.Agents Note; The lodge is a Pemberton Abingdon measuring 38' x 12' new in 2010
Kitchen/Diner - 11' 9'' x 7' 10'' (3.58m x 2.39m)
Obscure upvc double glazed front door, table and chairs, cream wall and base units, roll edged work surfaces over, stainless steel sink and drainer, gas oven and hob with extractor and light above, microwave, integral fridge/freezer, upvc double glazed windows to both sides, boiler cupboard housing the wall mounted gas boiler for heating and hot water, inset spotlights, opening through to the sitting room.
Sitting Room - 11' 8'' x 11' 9'' (3.55m x 3.58m)
Feature electric fireplace, upvc double glazed patio doors and windows to the end wall, vaulted ceiling, radiator, views over open countryside. Feature glass fronted display cabinet with tv.
Inner hall - 8' 2'' x 2' 8'' (2.49m x 0.81m)
Door opening from the kitchen, radiator, doors to other rooms.
Bedroom One - 8' 1'' x 5' 4'' (2.46m x 1.62m)
Twin room with built in cupboards, radiator, upvc double glazed window to the side.
Bedroom Two - 8' 2'' x 9' 6'' (2.49m x 2.89m)
Built in cupboards, walk in wardrobe, radiator, vaulted ceiling, door to Jack and Jill bathroom, upvc double glazed window to the rear.
Bathroom
Jack and Jill design with doors to the main bedroom and inner hall. Built in vanity units, pedestal wash hand basin, dual flush low level wc, enclosed shower cubicle with mixer shower, extractor, upvc double glazed window to the side.
Outside
Communal grounds, allocated parking, steps up to decking that extends to the front and side with room for a table and chairs, views to open countryside.
Services and costs
Running costs are approximately £5,000 per annum, including utilities and insurance, 12.5 years left on a renewable licence, over £5700 (net of fees) of bookings for this season already.Agents Note; The lodge is a Pemberton Abingdon measuring 38' x 12' new in 2010
Static Map
Google Street View
House Prices for houses sold in PL34 0AY
Stations Nearby
- Roche
- 17.7 miles
- Bodmin Parkway
- 15.7 miles
- Lostwithiel
- 18.2 miles
Schools Nearby
- Shebbear College
- 27.0 miles
- St Joseph's School
- 16.3 miles
- Doubletrees School
- 21.8 miles
- Delabole Community Primary School
- 3.1 miles
- Boscastle Community Primary School
- 2.4 miles
- Tintagel Primary School
- 0.8 miles
- Whitstone Head School
- 13.6 miles
- Sir James Smith's Community School
- 3.9 miles
- Wadebridge School
- 10.8 miles

























