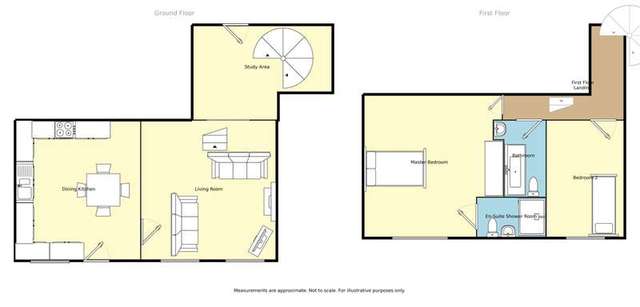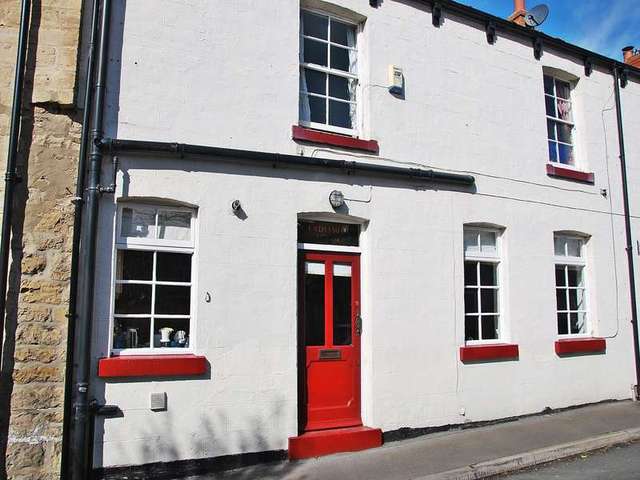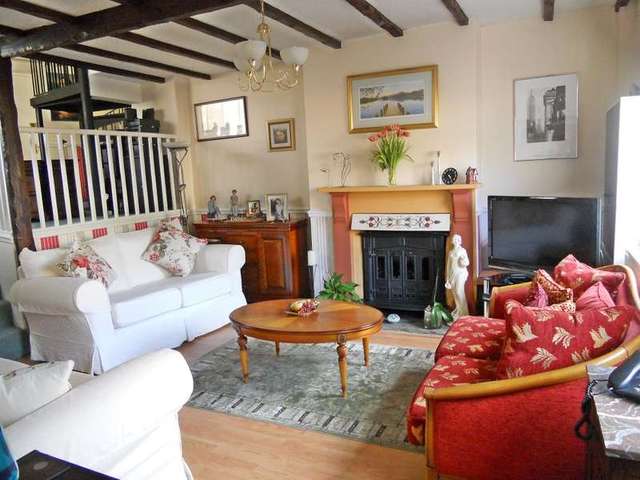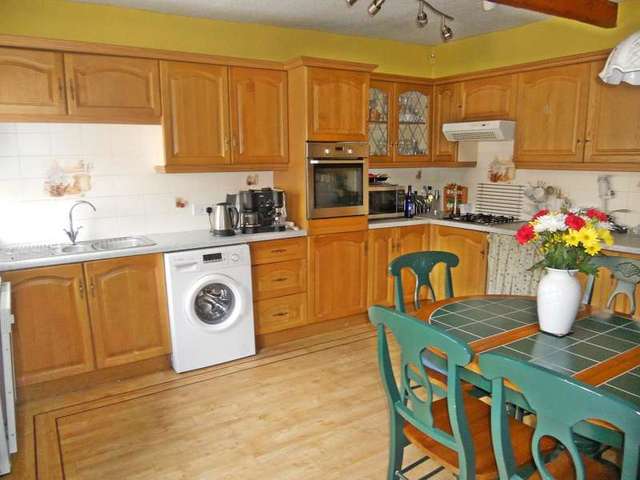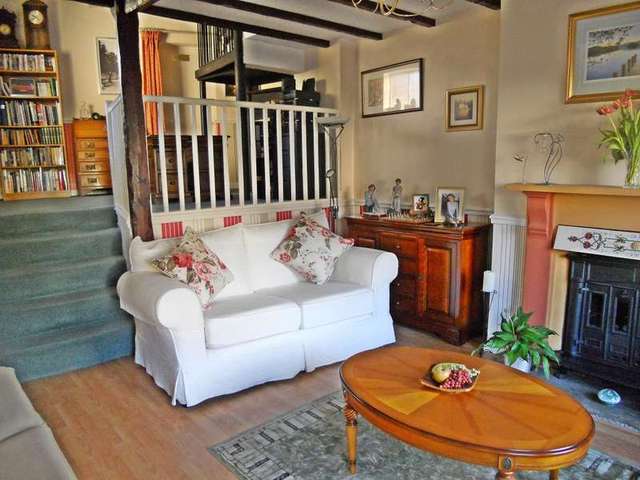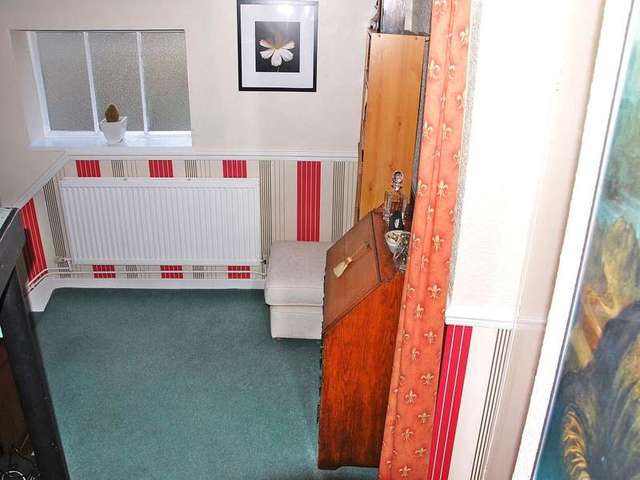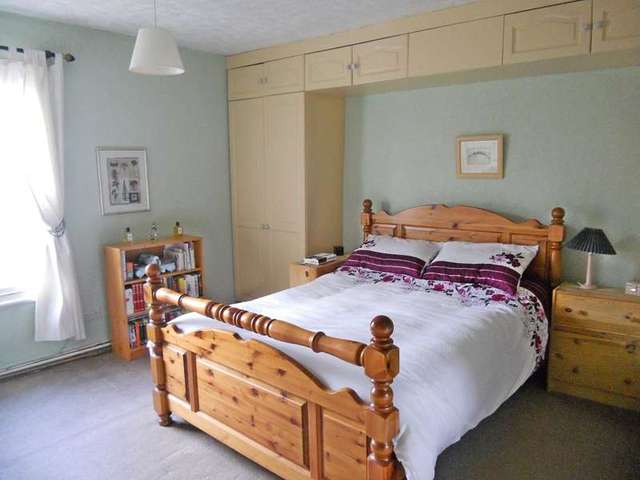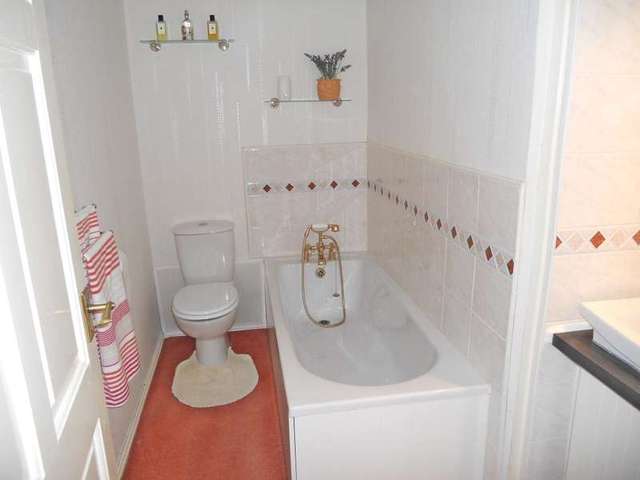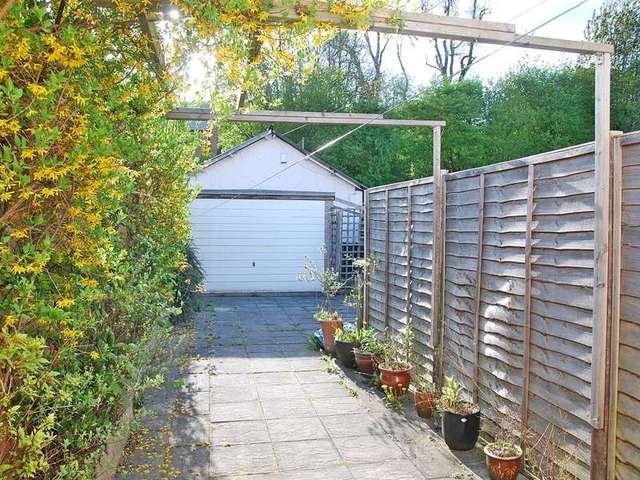Agent details
This property is listed with:
Full Details for 2 Bedroom Property for sale in Wetherby, LS23 :
**A spacious characterful cottage located in the heart of this attractive and highly regarded village** EPC Rating D.
The Accommodation
A spacious cottage situated in the heart of this attractive and sought after village which offers a number of amenities and is only a short drive away from Wetherby and the A1. The property which has a number of attractive features briefly comprises the following accommodation: The dining kitchen is fitted with a range of wood fronted units with an inset sink unit, fitted oven, gas hob and plumbing for a dishwasher and washing machine. There is also ample space for a dining table and chairs, a window to the front and a glazed front entrance door. From the kitchen a door leads into the living room which is a lovely room having two windows to the front, a feature gas stove, ceiling beams and steps leading up to the study area which has a rear entrance door and a spiral staircase leading to the first floor. on the first floor there are two bedrooms and a bathroom. The master bedroom has an extensive range of fitted wardrobes and an en-suite shower room with shower cubicle, wc and wash basin. The main bathroom has a white three piece suite with a shower fitting over the bath. Externally there is a gated courtyard to the rear which has space for a patio table and chairs and gives access to a good size garage. EPC Rating D
Dining Kitchen 13' 9" x 15' 4" (4.18m x 4.67m )
Living Room 14' 9" x 15' 2" (4.5m x 4.62m )
Study Area 15' 4" (max) x 10' 4" (ave) (4.66m (max) x 3.15m (ave) )
Master Bedroom 12' 3" x 15' 7" (3.73m x 4.74m )
En-Suite Shower Room 7' 8" (max) x 4' 4" (2.32m (max) x 1.33m )
Bedroom 2 8' 7" x 11' 9" (2.62m x 3.58m )
Bathroom 4' 7" (+recess) x 9' 0" (1.39m (+recess) x 2.75m )
Garage 12' 4" x 15' 10" (3.77m x 4.82m )
IMPORTANT NOTE TO PURCHASERS:
We endeavour to make our sales particulars accurate and reliable, however, they do not constitute or form part of an offer or any contract and none is to be relied upon as statements of representation or fact. The services, systems and appliances listed in this specification have not been tested by us and no guarantee as to their operating ability or efficiency is given. All measurements have been taken as a guide to prospective buyers only, and are not precise. Floor plans where included are not to scale and accuracy is not guaranteed. If you require clarification or further information on any points, please contact us, especially if you are travelling some distance to view. Fixtures and fittings other than those mentioned are to be agreed with the seller.
F!


