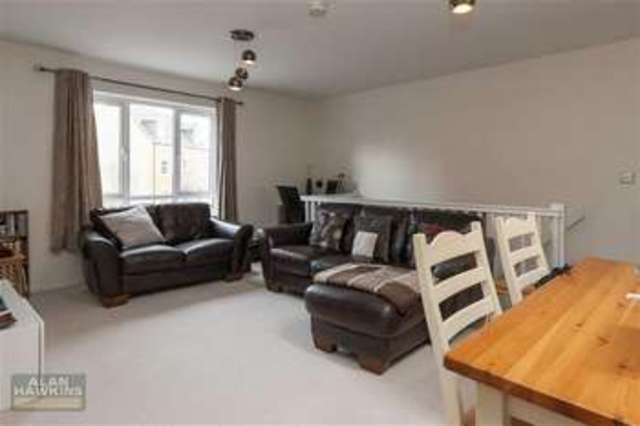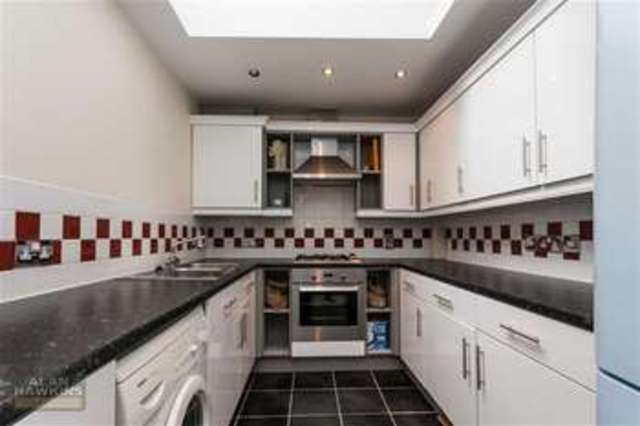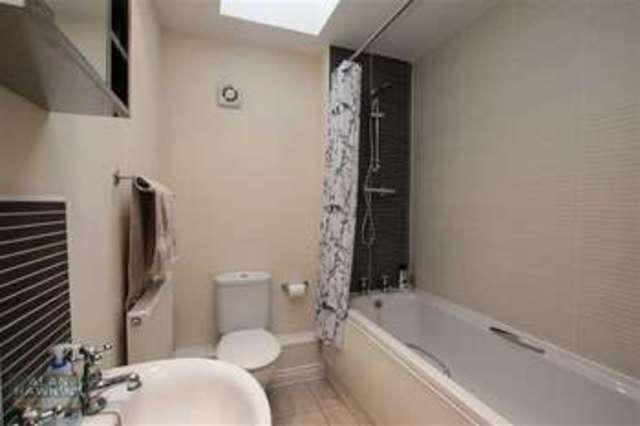Agent details
This property is listed with:
- Telephone:
- 01793 840 222
Full Details for 2 Bedroom Property for sale in Swindon, SN25 :
A desirable 2 bedroom detached FREEHOLD Coach house with GARAGE and EN-SUITE available with vacant possession or with a tenant in situ currently on a rolling AST with a rental income of £625.
Situated in a courtyard setting in the popular North Swindon development of Hayden End is this desirable and spacious detached FREEHOLD coach house available to purchase with vacant possession or with a tenant in situ on a rolling AST paying £625 pcm. Constructed in 2007, this particular property has been well decorated and maintained and comprises a spacious lounge/diner, a fitted kitchen, two double bedrooms, en-suite shower room and a main bathroom. To the outside is a parking apron in front of the integral garage with a spacious internal storage cupboard. Further attributes include uPVC double glazing and gas radiator central heating.
Composite partially glazed front entrance door gives access to the
Entrance Hall
Skimmed ceiling. Pendant light. Matwell flooring. Carpeted staircase to the
Lounge/Diner
18'10 x 14'7 (5.74m x 4.45m)Skimmed ceiling. Two pendant lights. UPVC double glazed window to the front elevation. Velux window. Double radiator. Fitted carpet. Television point. Telephone point. Door to the airing cupboard housing a pressurized water cylinder and slatted shelving. Open archway through to the
Kitchen
9'11 x 7'7 (3.02m x 2.31m)Skimmed ceiling. Five recessed downlights. Velux window. Gloss white fronted wall and base units under a contrasting granite effect roll top worksurface with inset stainless steel sink with drainer to the side with two single cupboards under. Space and plumbing for washing machine. Further base units comprise four single cupboards. Space for upright fridge/freezer. Integrated Zanussi electric oven under a four ring gas hob with cooker hood over. Wall units Comprise five single cupboards, two open shelve units and a unit housing the Ideal gas combination boiler supplying the domestic hot water and central heating. Tiled surrounds. Tiled flooring. Wall mounted timer control units for the domestic hot water and central heating.
Hallway
Fitted carpet. Skimmed ceiling. Pendant light and singLe radiator. Wall mounted thermostat control. Panelled door to
Bedroom Two
9'6 x 7'2 (2.90m x 2.18m)Skimmed ceiling. Pendant light. UPVC double glazed window to the front elevation. Single radiator. Fitted carpet. Panelled door to the
Master bedroom
12'4 max x 11'10 max (3.76m max x 3.61m max)Skimmed ceiling. Pendant light. Drop down loft hatch to the loft storage space. Fitted carpet. UPVC double glazed window to the front elevation. Single radiator. Panelled door to the
En-Suite Shower Room
Skimmed ceiling. Three recessed spot lights. Obscure glazed velux window. Corner mounted shower with plumbed shower and tiled surrounds. Close coupled w.c. Pedestal wash hand basin with tiled splashback. Tiled flooring. Extractor fan.Panelled door to the
Bathroom
Skimmed ceiling. Three recessed downlights. Velux window to the rear elevation. Panelled bath with a plumbed shower over. Tiled surrounds. Close coupled w.c. Pedestal wash hand basin with tiled splashback. Tiled flooring. Single radiator. Extractor fan.
Outside
Garage
With up and over door. Power. Lighting. Understair storage cupboard. Parking apron to the front.
Tenure
Freehold
Disclosure
NB. Please note that the seller of this property has personal ties to Alan Hawkins Estate Agents.
Band 'C'
For information on tax banding and rates, please contact Swindon Borough Council, Civic Offices, Euclid Street. Swindon. Wiltshire. Tel: 0845 8500962
Mortgage Horizons Ltd are a team of fully independent financial advisers who are not tied to any mortgage lenders and are directly authorised and regulated by the Financial Services Authority. For further information please contact Alan Hawkins Estate Agents on 01793 840222
By appointment through ALAN HAWKINS ESTATE AGENTSTel: 01793 840222
You may download, store and use the material for your own personal use and research. You may not republish, retransmit, redistribute or otherwise make the material available to any party or make the same available on any website, online service or bulletin board of your own or of any other party or make the same available in hard copy or in any other media without the website owner's express prior written consent. The website owner's copyright must remain on all reproductions of material taken from this website.
Static Map
Google Street View
House Prices for houses sold in SN25 1RE
Stations Nearby
- Swindon (Wilts)
- 2.5 miles
- Kemble
- 10.4 miles
- Chippenham
- 15.7 miles
Schools Nearby
- Maranatha Christian School
- 4.2 miles
- Stratton Education Centre
- 2.2 miles
- Swindon Academy
- 2.3 miles
- Haydonleigh Primary School
- 0.4 miles
- St Francis CofE Primary School
- 0.3 miles
- Orchid Vale Primary School
- 0.2 miles
- Uplands School
- 0.7 miles
- Isambard Community School
- 0.6 miles
- Nova Hreod
- 1.2 miles



















