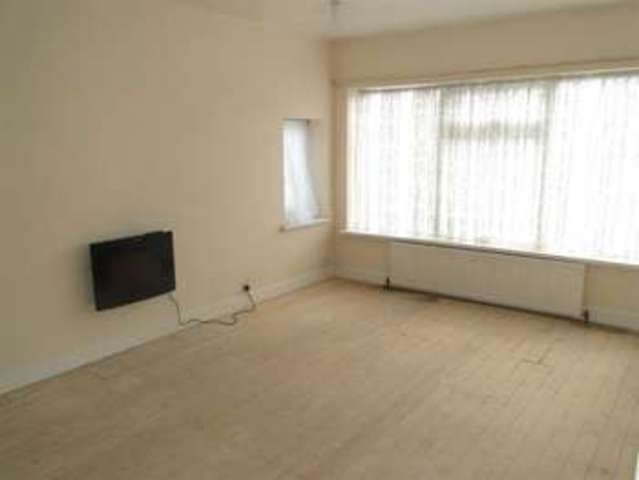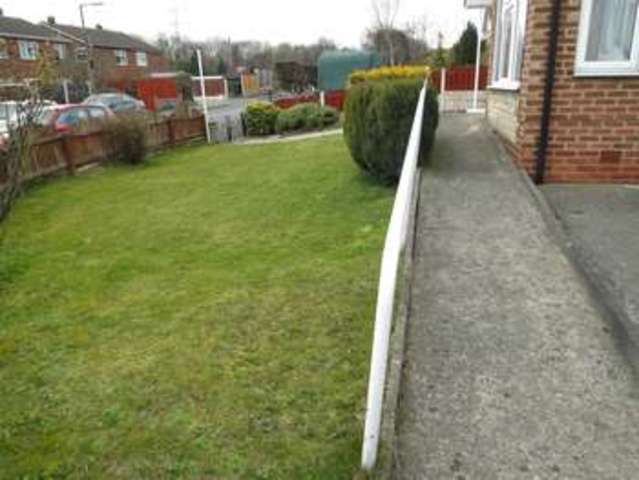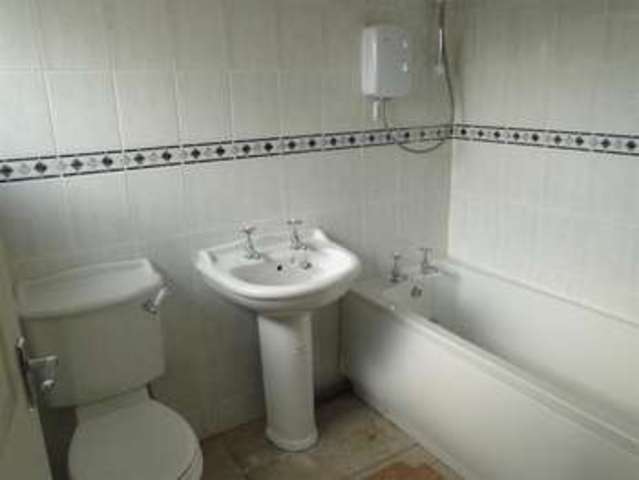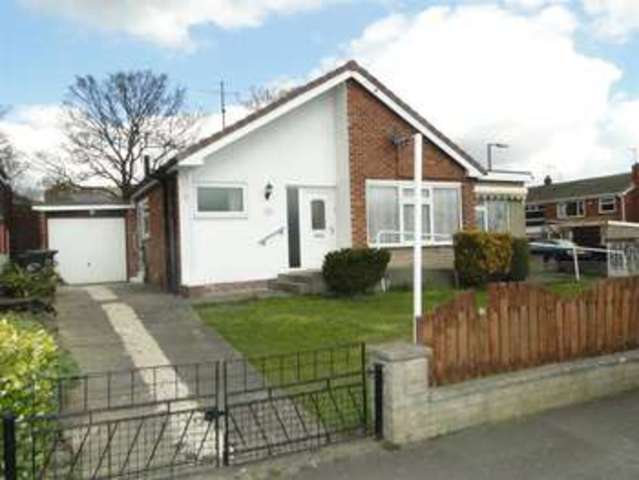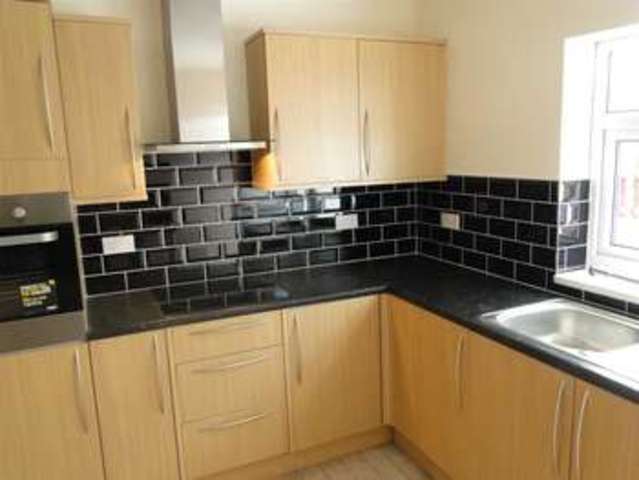Agent details
This property is listed with:
Full Details for 2 Bedroom Property for sale in Rotherham, S60 :
No chain is involved of this delightfully upgraded and modernised detached bungalow occupying an enviable corner position with disabled access to the side. The accommodation offers a gas central heating system, double glazing and briefly comprises: Entrance hall, bathroom, delightful newly fitted kitchen, two bedrooms, large lounge, extended versatile room which could be used for a dependent relative as a reception room/further bedroom with option for en-suite/study. Front and side gardens, driveway, single garage and rear enclosed gardens. VIEWING RECOMMENDED.
Entrance Hall
Approached via the main obscure double glazed entrance door with central heating radiator, access to the roof void and useful store.
Bathroom
Having a newly fitted white suite comprising panelled bath, Triton shower unit, pedestal wash hand basin and low flush w/c. Double radiator, tiling to all walls and front obscure double glazed window.
Splendid Fitted Kitchen
3.20m x 2.59m (10'5 x 8'5 )Having an excellent range of modern newly fitted wall and base units, rolled edged work surfaces including stainless steel sink unit with mixer tap and double glazed window above, built in Zanussi electric oven, four ring electric hob, extractor fan, integrated Zanussi washing machine, integrated fridge, tiling to the back of the units, wine rack, and central heating radiator. Lighting to the underside of the units.
Bedroom One
3.65m x 3.32m (11'11 x 10'10 )With rear double glazed window, central heating radiator and coving.
Bedroom Two
3.66m x 2.41m (12'0 x 7'10 )With rear double glazed window, coving and central heating radiator.
Large Lounge
4.89m x 3.31m (16'0 x 10'10 )A superbly spacious lounge having a front picture window, further side double glazed window, double radiator and wall mounted electric fire.
Extended Versatile Room
4.72m x 3.39m (15'5 x 11'1 )An excellent extended room which could be utilised for a number of uses to satisfy the prospective buyers individual needs and requirements. The room in our opinion could be used as a third bedroom with en-suite facilities, snug/dining room or suitable for a dependant relative.Front double glazed picture window, side double glazed patio doors, double radiator, built in cupboard.PLEASE NOTE: A further room is off the extension but has been left to suit individual needs and requirements as could be utilised to an en-suite, additional bathroom, additional kitchen area or other options as required.
Front and Side Gardens
To the property is situated on an enviable corner position with large gardens to front and side having disabled access and separate parking space if required.
Driveway
Providing ample parking space and leads up to the garage.
Single Garage
4.95m x 2.58m (16'2 x 8'5 )With up and over door, external water tap and courtesy door to the rear garden.
Rear Garden
With large rear garden mainly laid to lawn.


