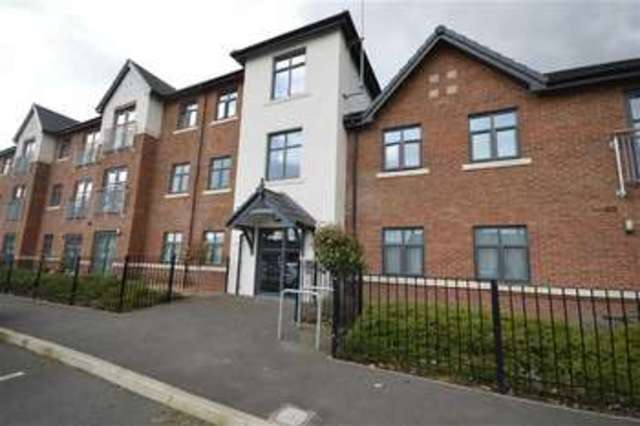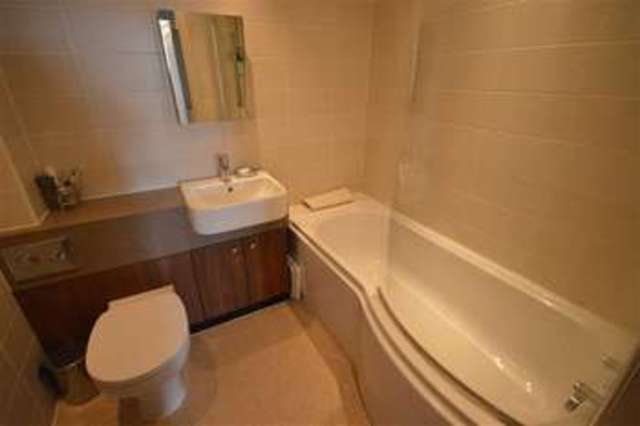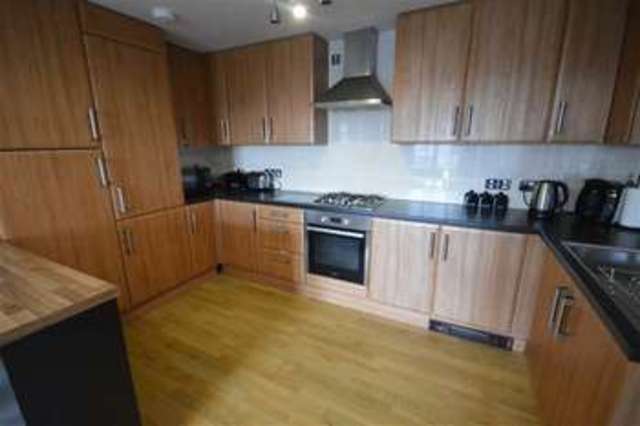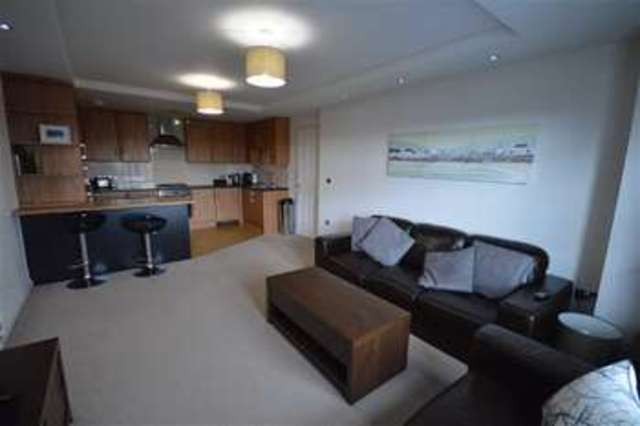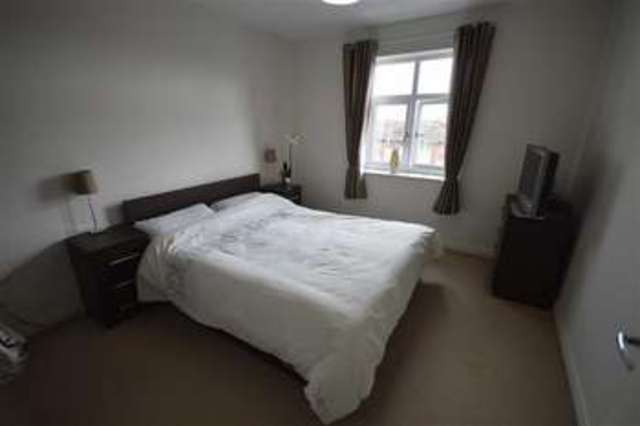Agent details
This property is listed with:
Full Details for 2 Bedroom Property for sale in Wilmslow, SK9 :
A 25% share of this SUPERB two bedroom 2nd floor apartment excellent location close to the TRAIN STATION. Everything you would need need is on the doorstep! Restaurants and shops, transport and the A34 bypass with access to motorways, PLUS over the next 2 years direct access to Manchester Airport.
Snapes are delighted to offer for sale a 25% share of this superb, spacious top floor apartment. Situated close to the Train Station, which has lines running into Stockport, Manchester, Wilmlsow and Knutsford. This property has it all on the doorstep; there are shops and restaurants and the A34 bypass giving access to the motorway and to Handforth Dean Shopping Centre, Total Fitness. Work has started on the bypass extension which will give access to Manchester Airport in minutes by car in the next two years.There is a communal entrance hallway with contemporary stainless steel balustrade and stairs leading to the 1st and 2nd floors.Spacious private entrance hall, utility cupboard for a washing machine and large store cupboard. The open plan living room and kitchen is an impressive contemporary space. There are French doors opening to a Juliet balcony and low wattage down lighting. The good size kitchen has a range of floor and wall mounted cupboards and drawers, breakfast bar, integrate electric oven, gas hob and chimney style extractor hood, built in fridge freezer and large cupboard housing the Potterton combination boiler for the heating and hot water.The property has two good size bedroom and a stylish family bathroom with 'P' shaped bath with mixer shower over and contemporary inset wash basin with vanity cupboard below. There are chrome fittings and a chrome ladder style towel radiator, tiled floor and walls.The apartment has UPvc double glazing and gas fired heating.Outside there is residents parking.As mentioned, the property is shared ownership; a larger share can be purchased via Contours Homes at a later date. A service charge and rent charge applies.NO CHAINMUST BE VIEWED
Communal hallway & landing
Hall
Utility Cupboard
Store Room
Open Plan Living Room & Kitchen
23'11 x 12'2 (7.29m x 3.71m)Bedroom
13'5 x 11'2 (4.09m x 3.40m)Bedroom
11'4 x 7'2 (3.45m x 2.18m)Bathroom
You may download, store and use the material for your own personal use and research. You may not republish, retransmit, redistribute or otherwise make the material available to any party or make the same available on any website, online service or bulletin board of your own or of any other party or make the same available in hard copy or in any other media without the website owner's express prior written consent. The website owner's copyright must remain on all reproductions of material taken from this website.


