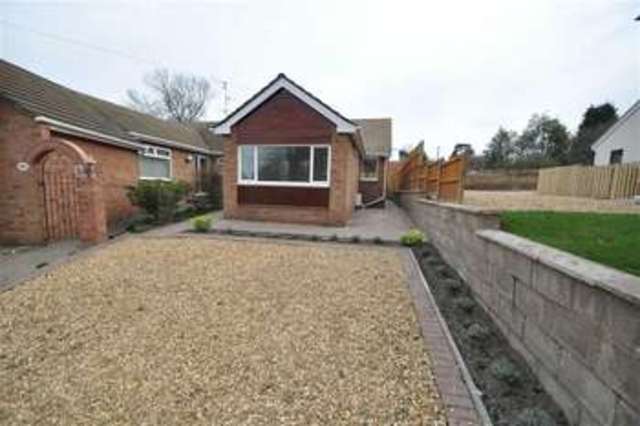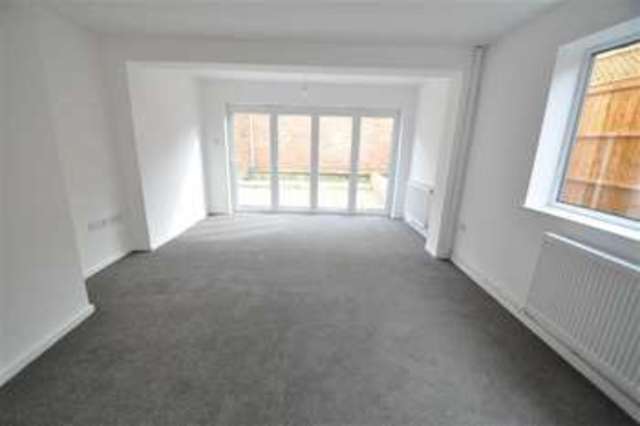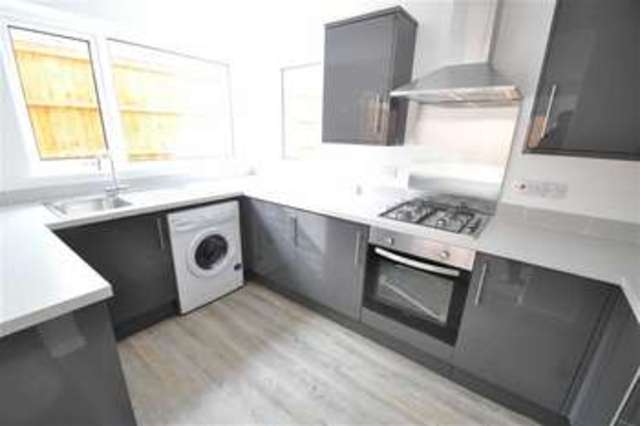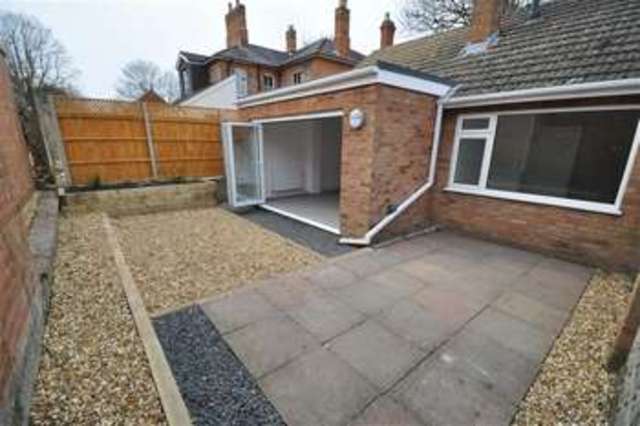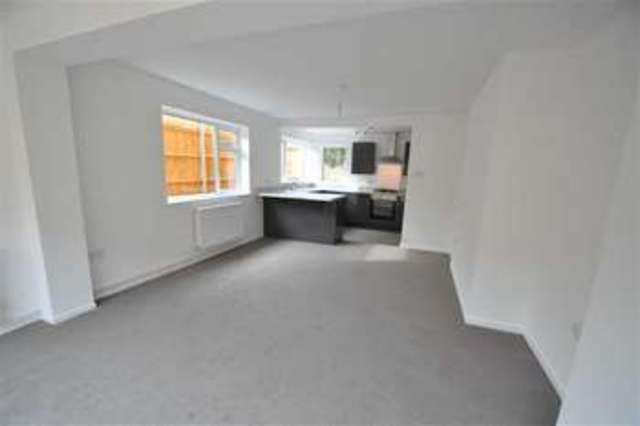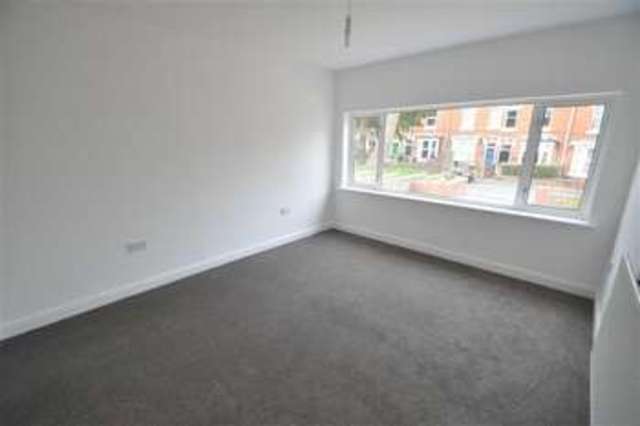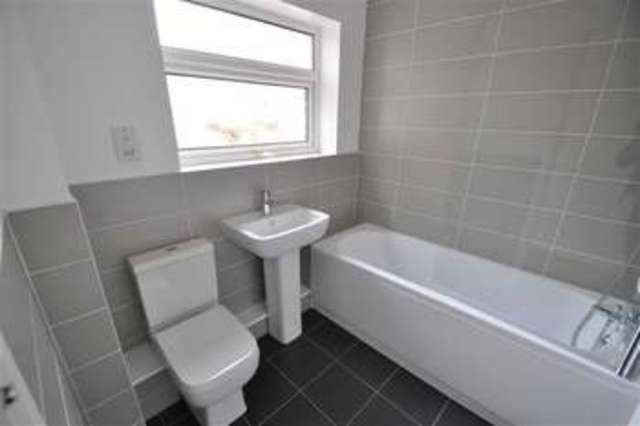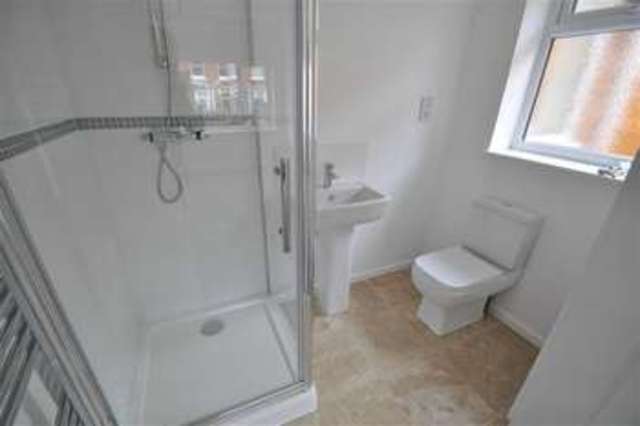Agent details
This property is listed with:
Full Details for 2 Bedroom Property for sale in Worcester, WR5 :
Opportunity to purchase this extended and recently refurbished semi detached bungalow in a quiet suburban street located within walking distance to Worcester city centre. The property in brief comprises of entrance hall, open plan living room and kitchen, master bedroom with en-suite shower room, further double bedroom and bathroom. Further benefits include having off road parking and rear garden. The property has undergone extensive refurbishment including re-fitted kitchen, bathroom and en-suite, bi-fold doors have been added to the living space creating more natural light and redecoration throughout.
Entrance
Side facing uPVC part glazed door.
Entrance Hall
Ceiling light points. Doors to all rooms. Radiator. Storage cupboard housing (recently installed) Alpha gas central heating boiler.
Open Plan Living and Kitchen
26'08 x 13'03 (max) (8.13m x 4.04m ( max))Living Area
13'03 (max) x 19'07 (4.04m ( max) x 5.97m)Side facing uPVC double glazed window. Ceiling light points. Radiators. Rear facing uPVC double glazed Bi-folding doors.
Kitchen Area
6'04 x 11'07 (1.93m x 3.53m)Side facing uPVC double glazed window. Range of eye level and base storage units. One bowl sink unit with single drainer and mixer tap over. Electric cooker. Gas hob. Extractor hood. Electric cooker point. Plumbing for washing machine. Ceiling light point. Space for fridge freezer.
Bedroom One
10'10 x 13'01 (3.30m x 3.99m)Front facing uPVC double glazed window. Ceiling light point. Radiator.
En-suite
Side facing uPVC obscure double glazed window. Ceiling mounted spotlights. Tiled shower cubicle. Pedestal wash hand basin with mixer tap over. Low level flush WC. Heated chrome towel rail. Tiled flooring.
Bedroom Two
12'10 (max) x 8'10 (max) (3.91m ( max) x 2.69m ( mRear facing uPVC double glazed window. Ceiling light point. Radiator.
Bathroom
Front facing uPVC obscure double glazed window. Panel enclosed bath with shower over. Pedestal wash hand basin with mixer tap over. Low level flush WC. Part tiled walls. Extractor fan. Shaver point. Radiator.
Front of Property
Gravelled off road parking.
Rear of Property
Gravel. Patio area. Enclosed by timber panel fencing and brick walling. Raised flower bed. Side access.
Directions
SAT NAV REF: WR5 1DQ
You may download, store and use the material for your own personal use and research. You may not republish, retransmit, redistribute or otherwise make the material available to any party or make the same available on any website, online service or bulletin board of your own or of any other party or make the same available in hard copy or in any other media without the website owner's express prior written consent. The website owner's copyright must remain on all reproductions of material taken from this website.
Static Map
Google Street View
House Prices for houses sold in WR5 1DQ
Stations Nearby
- Worcester Foregate Street
- 0.6 miles
- Worcester Shrub Hill
- 0.5 miles
- Droitwich Spa
- 6.0 miles
Schools Nearby
- Riversides School
- 1.3 miles
- RGS Worcester
- 1.0 mile
- St Mary's Convent School
- 0.6 miles
- Fort Royal
- 0.1 miles
- Stanley Road Primary School
- 0.1 miles
- Worcester, Red Hill CofE Primary School
- 0.5 miles
- The King's School (Worcester)
- 0.4 miles
- New South Worcestershire Short Stay School
- 0.1 miles
- Worcester College of Technology
- 0.5 miles


