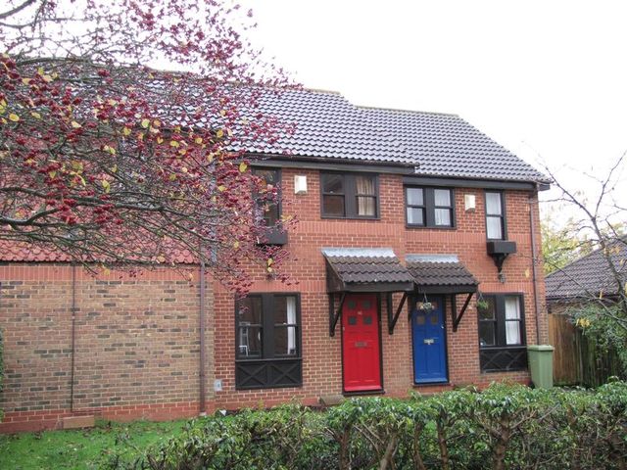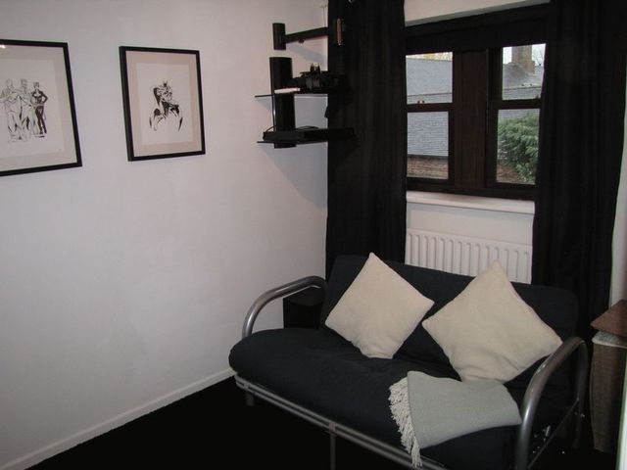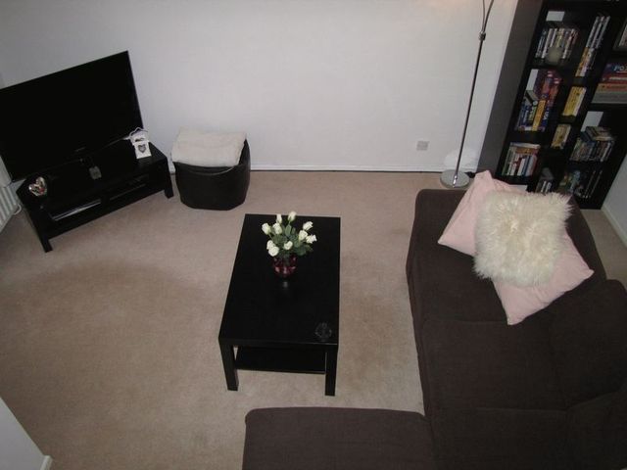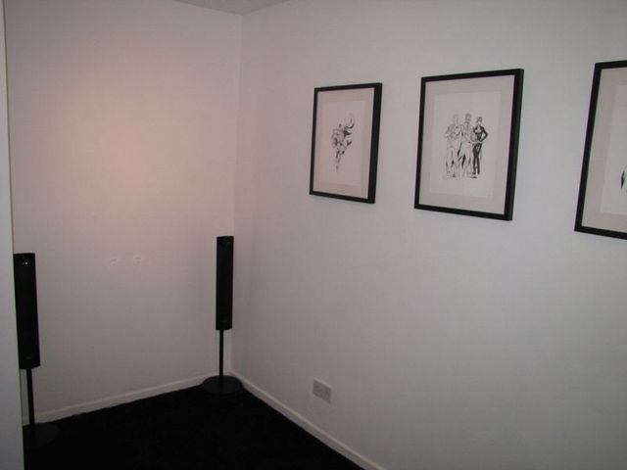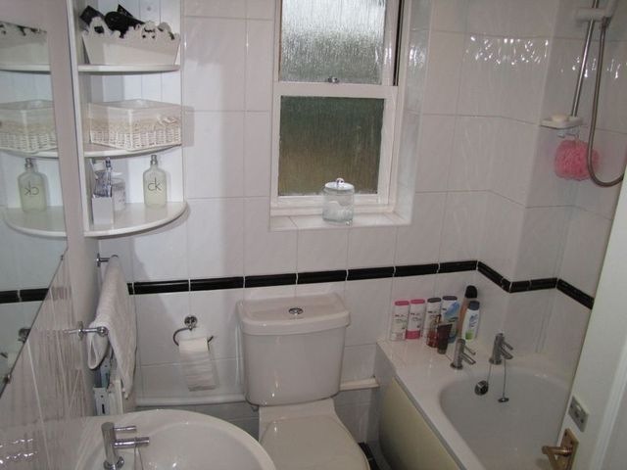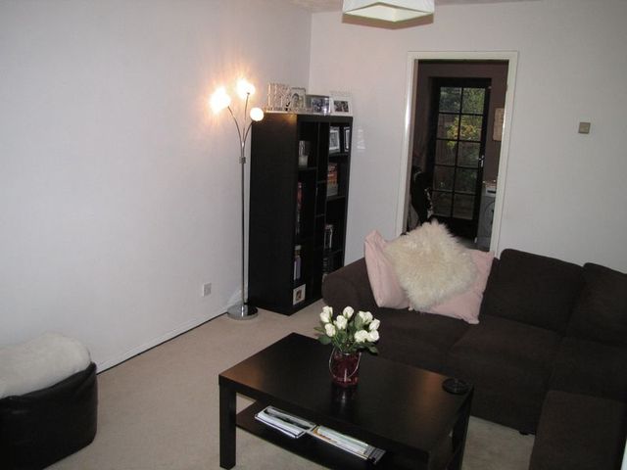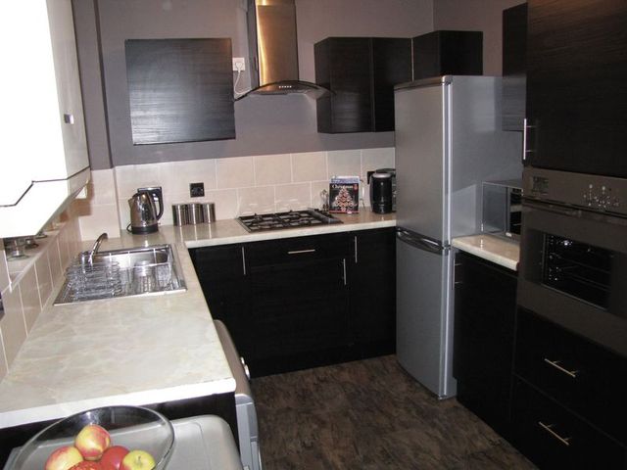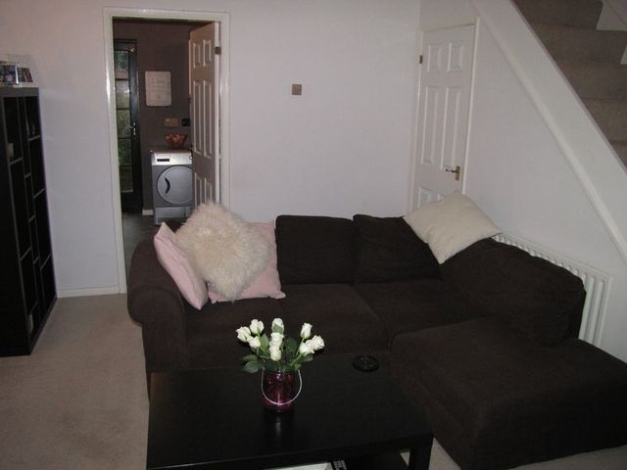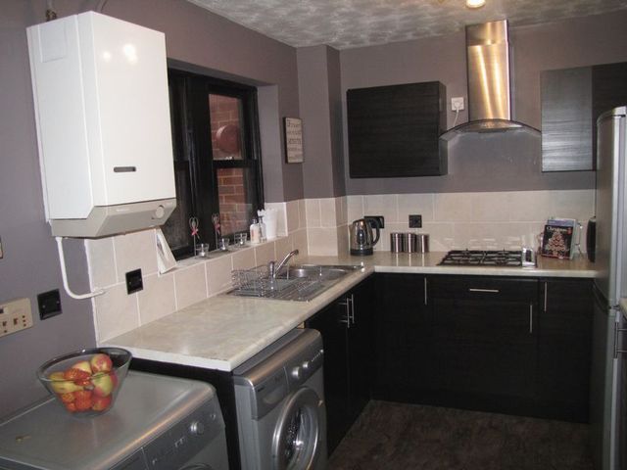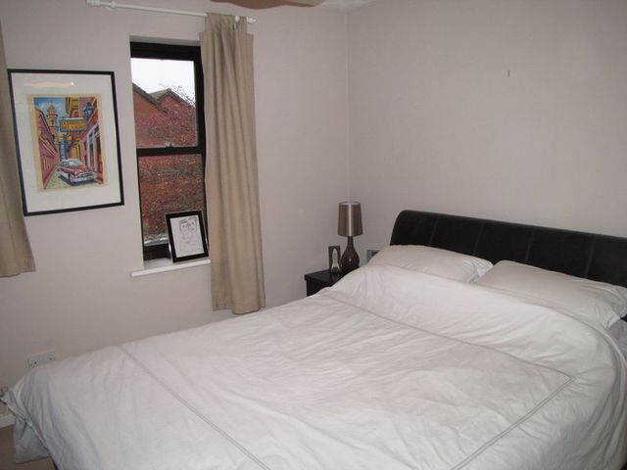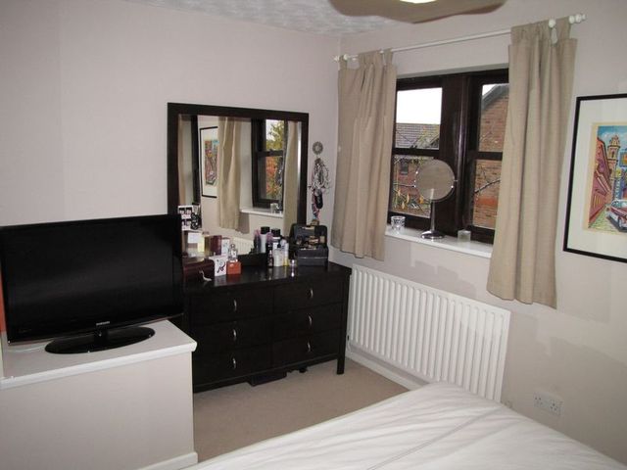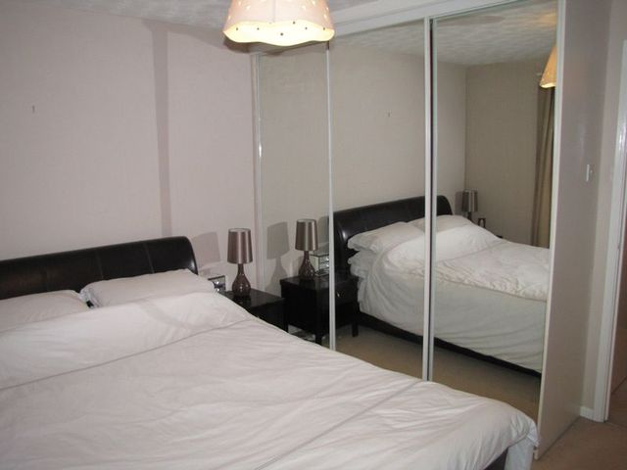Agent details
This property is listed with:
Christopher Rose Property Consultants
Gloucester House, 399 Silbury Boulevard, Milton Keynes, Buckinghamshire, MK9 2HL
- Telephone:
- 01908 904 222
Full Details for 2 Bedroom Property for sale in Milton Keynes, MK7 :
A nicely presented mid terraced property in a sought after location and within excellent school catchment area. IDEAL FIRST TIME BUY benefiting from gas heating, refitted kitchen, south facing rear garden, off road parking & single garage. Accommodation comprises; Storm porch, entrance porch, lounge, kitchen/ diner, two double bedrooms & bathroom. EARLY VIEWING ADVISED.
Accommodation
Storm Porch:
Entrance door leading to:
Entrance Porch:
Shallow built-in cupboard. Door leading to Lounge.
Lounge: - 14' 7'' x 13' 5'' (max.) (narrowing to 10'7\") (4.44m x 4.09m)
Under-stairs storage cupboard, thermostat for central heating temperature control, stairs rising to First Floor, window to front aspect, radiator. Door to:
Kitchen/Diner: - 13' 5'' x 8' 2'' (4.09m x 2.49m)
Single drainer stainless steel sink unit with mixer taps inset to worksurface, range of base and eye-level storage units, ample additional worksurface with complementary tiled splash-areas. Integrated oven, 4-ring hob and extractor fan, space and plumbing for automatic washing machine, space for fridge-freezer, wall-mounted gas-fired boiler serving domestic hot water supply and radiators, central heating programmer and timer, window to rear aspect, multi-paned glazed wooden door leading to rear Garden, radiator.
First Floor:
Landing:
Access to loft space, airing cupboard housing lagged hot water cylinder.
Bedroom 1: - 13' 5'' x 9' 4'' (min.) (plus wardrobe depth)(4.09m x 2.84m)
Over-stairs bulkhead, twin windows to front aspect, fitted wardrobe with sliding doors, radiator.
Bedroom 2: - 11' 9''(max.) x 7' 4'' (3.58m x 2.23m)
Window to rear aspect, radiator.
Bathroom:
Suite of panelled bath with shower over, pedestal wash hand basin, low-flush WC, extensive complementary tiling, window to rear aspect, radiator.
Outside:
Front Garden:
Laid to lawn.
Rear Garden:
Fully enclosed and offering a good degree of privacy, laid mainly to lawn with flower and shrub borders, paved patio area, gated access leading to driveway and Garage.
Garage:
Single garage served by driveway providing off-road parking for one car, 'up and over' door, power and light.
Accommodation
Storm Porch:
Entrance door leading to:
Entrance Porch:
Shallow built-in cupboard. Door leading to Lounge.
Lounge: - 14' 7'' x 13' 5'' (max.) (narrowing to 10'7\") (4.44m x 4.09m)
Under-stairs storage cupboard, thermostat for central heating temperature control, stairs rising to First Floor, window to front aspect, radiator. Door to:
Kitchen/Diner: - 13' 5'' x 8' 2'' (4.09m x 2.49m)
Single drainer stainless steel sink unit with mixer taps inset to worksurface, range of base and eye-level storage units, ample additional worksurface with complementary tiled splash-areas. Integrated oven, 4-ring hob and extractor fan, space and plumbing for automatic washing machine, space for fridge-freezer, wall-mounted gas-fired boiler serving domestic hot water supply and radiators, central heating programmer and timer, window to rear aspect, multi-paned glazed wooden door leading to rear Garden, radiator.
First Floor:
Landing:
Access to loft space, airing cupboard housing lagged hot water cylinder.
Bedroom 1: - 13' 5'' x 9' 4'' (min.) (plus wardrobe depth)(4.09m x 2.84m)
Over-stairs bulkhead, twin windows to front aspect, fitted wardrobe with sliding doors, radiator.
Bedroom 2: - 11' 9''(max.) x 7' 4'' (3.58m x 2.23m)
Window to rear aspect, radiator.
Bathroom:
Suite of panelled bath with shower over, pedestal wash hand basin, low-flush WC, extensive complementary tiling, window to rear aspect, radiator.
Outside:
Front Garden:
Laid to lawn.
Rear Garden:
Fully enclosed and offering a good degree of privacy, laid mainly to lawn with flower and shrub borders, paved patio area, gated access leading to driveway and Garage.
Garage:
Single garage served by driveway providing off-road parking for one car, 'up and over' door, power and light.
Static Map
Google Street View
House Prices for houses sold in MK7 7EW
Stations Nearby
- Fenny Stratford
- 1.7 miles
- Bow Brickhill
- 1.2 miles
- Woburn Sands
- 1.9 miles
Schools Nearby
- Webber Independent School
- 3.9 miles
- The Redway School
- 1.5 miles
- White Spire School
- 2.8 miles
- Heronsgate School
- 0.4 miles
- Heronshaw First School
- 0.4 miles
- Kents Hill First School
- 0.2 miles
- Oakgrove School
- 1.3 miles
- Walton High School
- 0.3 miles
- Include - Milton Keynes
- 2.1 miles


