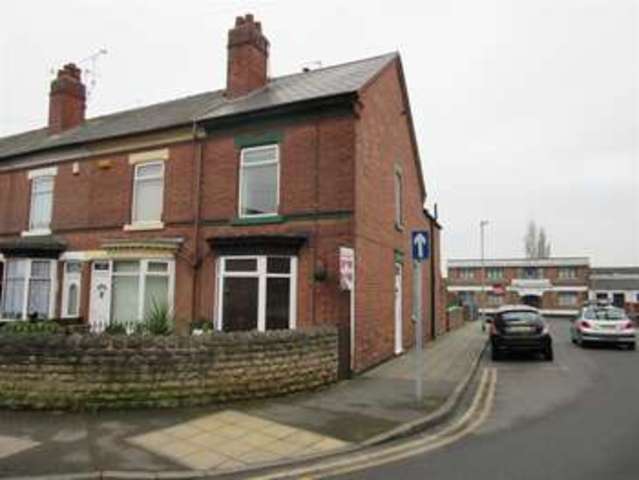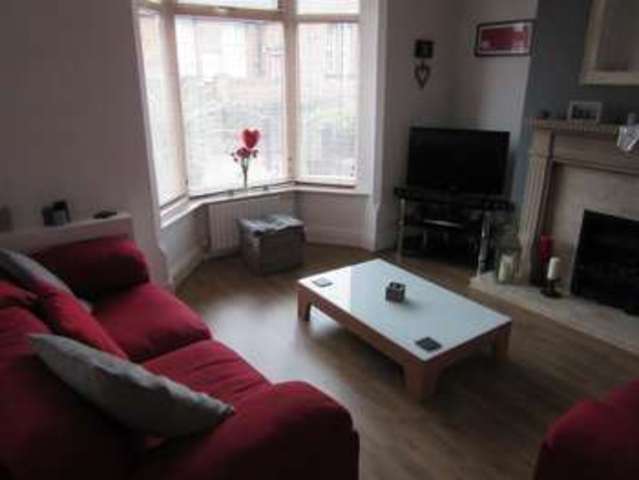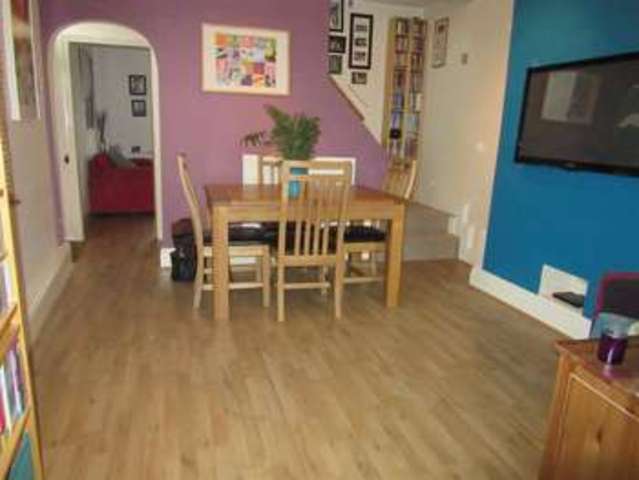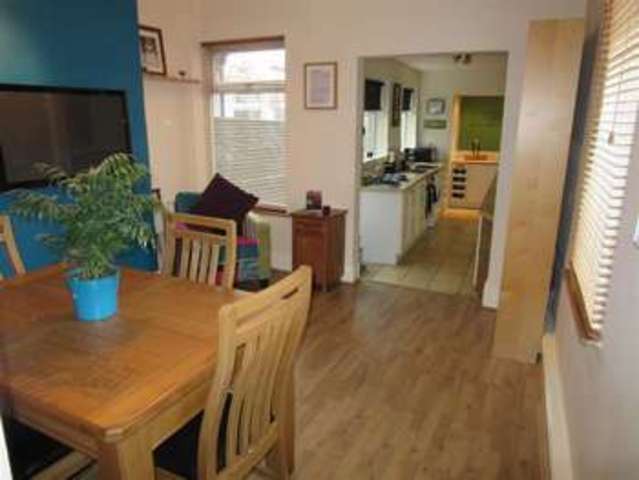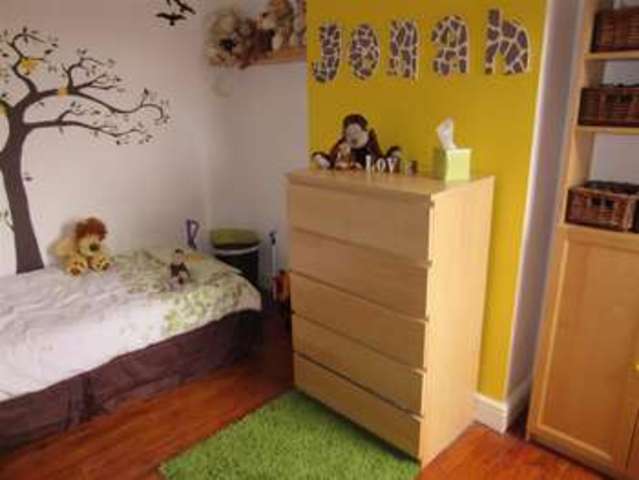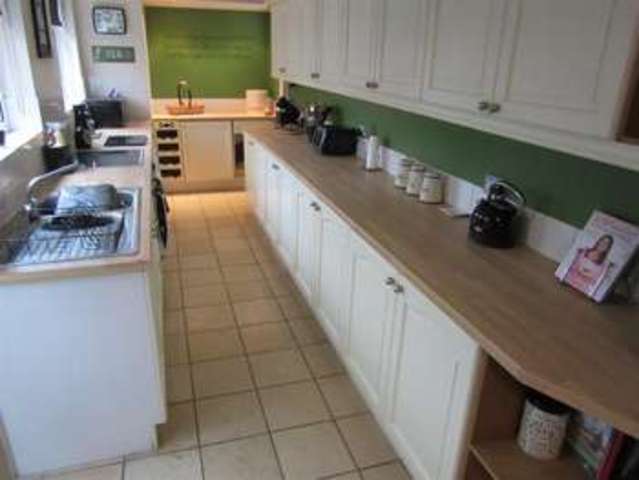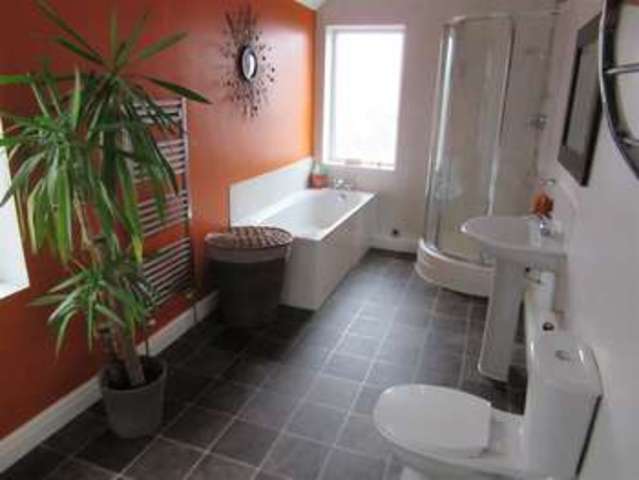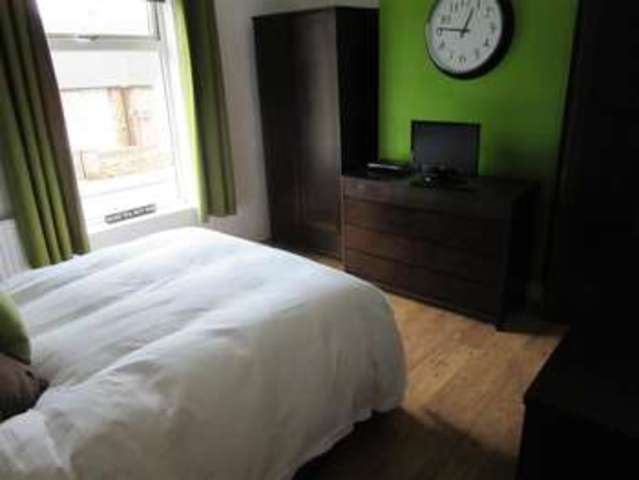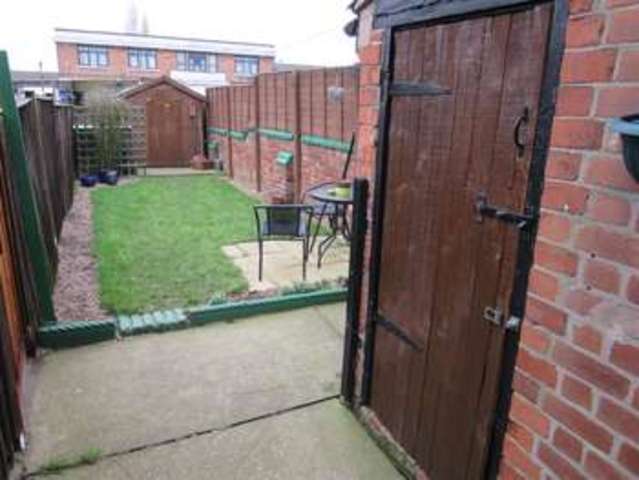Agent details
This property is listed with:
Full Details for 2 Bedroom Property for sale in Nottingham, NG15 :
//GUIDE PRICE £110,000 - £120,000 //
VERY WELL PRESENTED, SPACIOUS, TWO BED END TERRACED HOUSE - sitting in a prime residential location near to local schools and transport ,this lovely property with original features benefits from having a modern galley kitchen, dining room family bathroom, rear enclosed garden AND GARAGE
VIEWING IS A MUST TO FULLY APPRECIATE ALL THIS PROPERTY HAS TO OFFER
UPVC entrance door to
lobby area with door to storage cupboard, door to the left leading to the lounge and right to dining room
Lounge Area
4.09m x 3.66m (13'5 x 12'5)Situated to the front of property with a large double glazed bay window, high ceilings with original coving and ceiling rose, gas coal effect fire with marble effect back and hearth and feature surround, laminate flooring, chrome light and plug switches, two gas central heating radiators and TV point,
Dining room
3.66m x 3.38m (12'0 x 11'10)With laminate flooring, feature chimney breast with tv point, two double glazed windows, gas central heating radiator and stairs leading to first floor
Kitchen
2.06m x 5.79m (6'9 x 19'7)Spacious with a range of modern wall, base and drawer units, wine rack, one and half drainer/sink unit, two double glazed windows, plumbing for washing machine, space for freezer, integrated fridge, oven and separate halogen hob, part tiled surrounds,tiled floor, spot lights to the ceiling and upvc door leading out to side of property
Landing
With a double glazed window, spot lights to the ceiling and doors leading off to -
Bedroom 1
3.45m x 3.66m (11'4 x 12'4)Situated to the front of the property with a double glazed window, laminate flooring, coving to the ceiling, access to the loft area, TV point and door to storage cupboard
Bedroom 2
2.72m x 3.38m (8'11 x 11'11)Situated to the rear of the property with original wood flooring, double glazed window and gas central heating radiator
Family Bathroom
2.08m x 4.27m (6'10 x 14'4)Spacious with two double glazed windows, shower unit, low flush WC, pedestal wash hand basin, storage cupboards, spot lights to the ceiling and heated towel rail
Rear of property
To the rear of the property there is an enclosed garden with an area laid to lawn, garden shed, patio area, brick outbuilding with power, gate to the side, and garage in a block to the rear of the garden
Additional notes
There are chrome light and plug switches throughout this property and we understand the combi boiler situated in the loft is only four years old, the roof was also replaced five years ago


