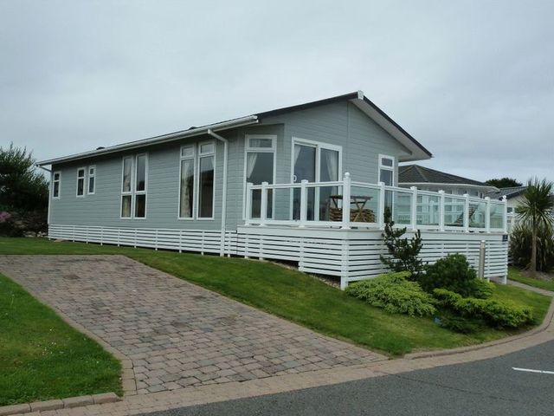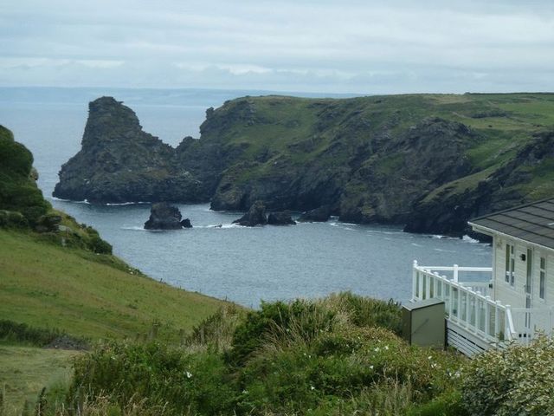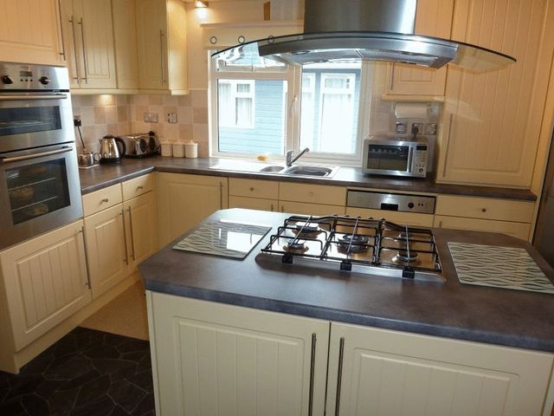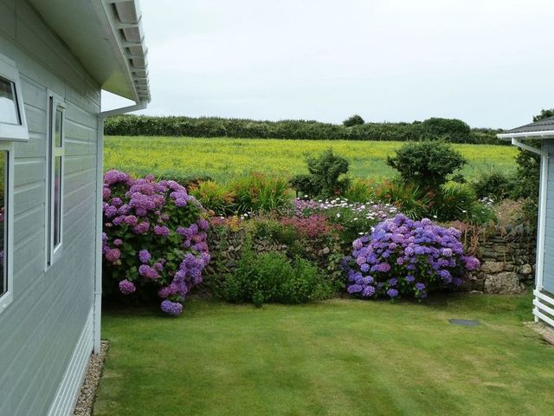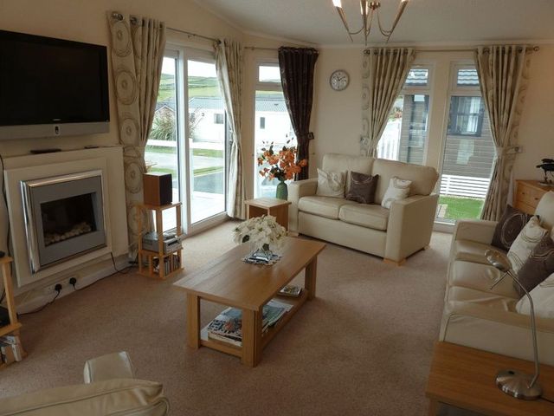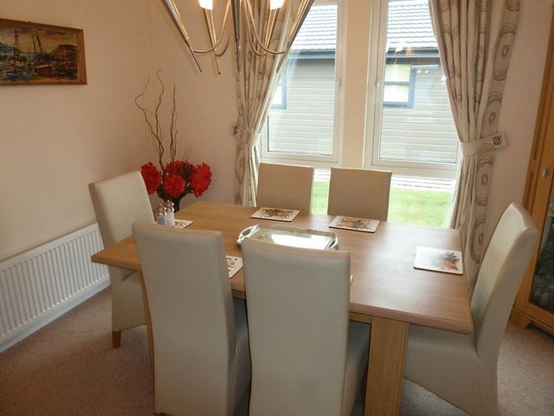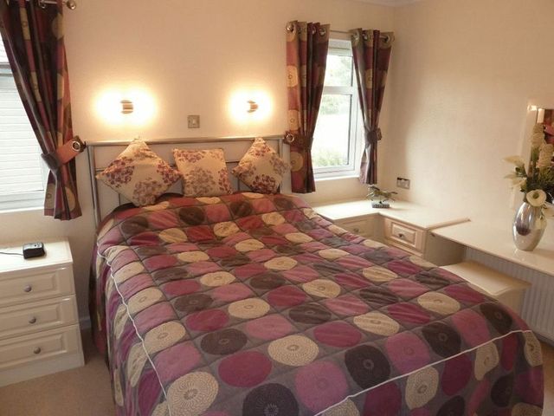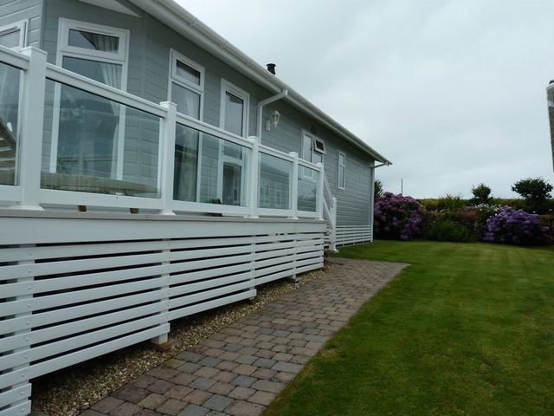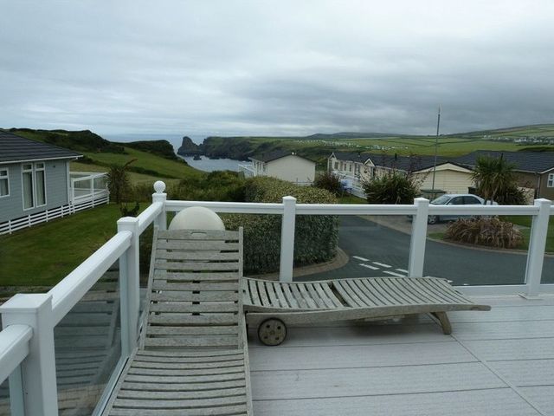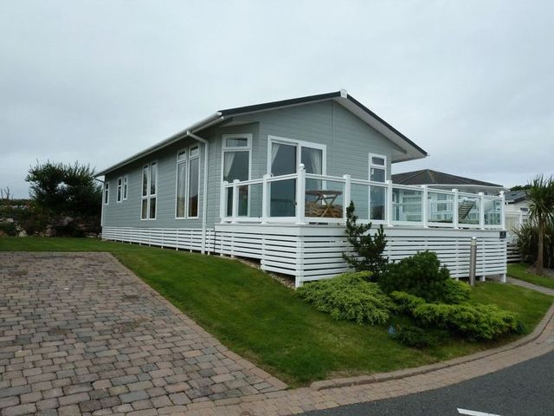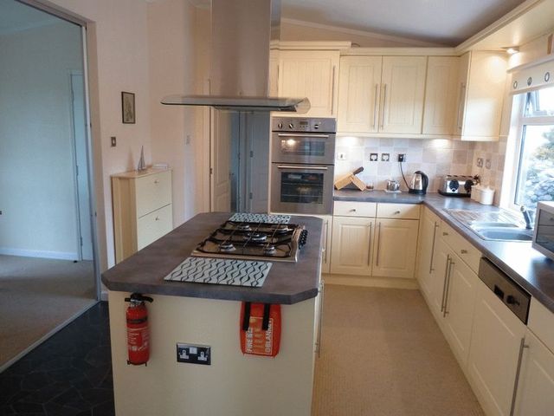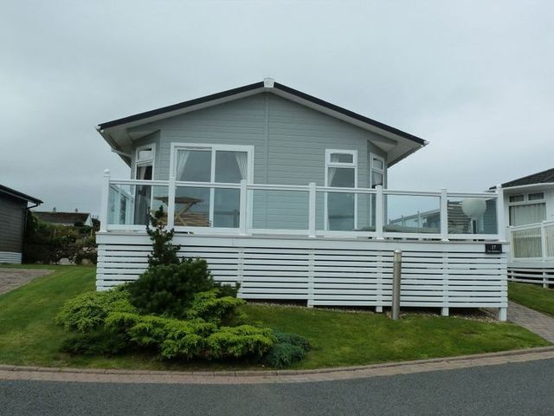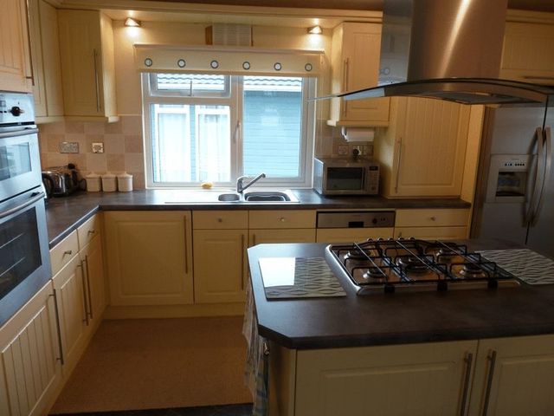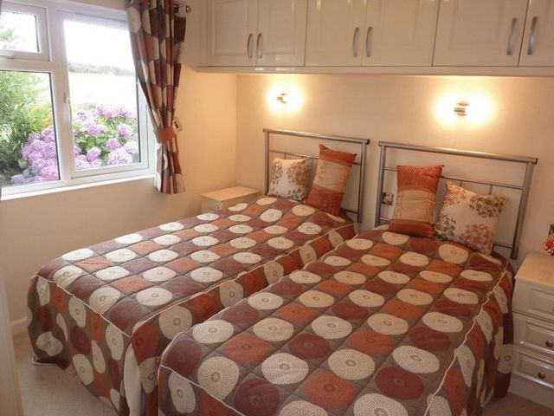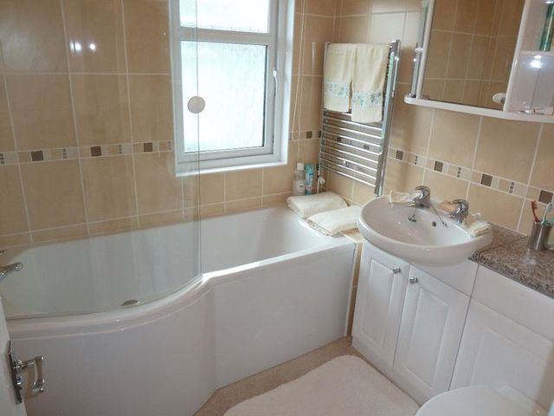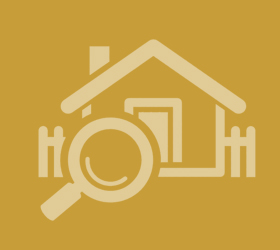Agent details
This property is listed with:
Full Details for 2 Bedroom Property for sale in Tintagel, PL34 :
17 THE MEADOW IS A 42' X 20' LUXURIOUS DETACHED HOLIDAY LODGE OCCUPYING AN ELEVATED PLOT ON THIS EXCLUSIVE PARK WITH PANORAMIC SEA AND CLIFFTOP VIEWS. THERE ARE GARDENS TO 3 SIDES AND A RAISED DECK TO THE FRONT WITH PARKING AREA ALONGSIDE. THE MASTER BEDROOM HAS AN EN-SUITE AND DRESSING ROOM.
Ocean Cove Holiday Park
Ocean Cove Holiday Park prides itself on its superior onsite leisure, sports, relaxation, and social facilities. There is a beautiful heated indoor swimming pool, sauna, steam room and fully-equipped fitness suite complete with the latest equipment. The park is surrounded by North Cornwall's magical woodland, mystical views and sensational scenery, as well as breathtaking beaches, crystal clear waters, Areas of Outstanding Natural Beauty, countless quaint seaside towns and villages, and places of historic interest, Ocean Cove is the perfect location from which to explore, relax and unwind.
Entrance
From the allocated parking space, entrance to the property is gained via uPVC double glazed door into:
Sitting Room - 19' 4'' x 12' 11'' (5.89m x 3.93m)
Vaulted ceiling. Feature fireplace with electric pebble effect fire. Six full height uPVC double glazed windows taking full advantage of the stunning views. Patio doors leading out onto the decking. Two radiators. Two Velux windows to the side. Cream leather effect suite comprising three seater, two seater and recliner armchair. Contemporary stainless steel and glass light fitting. Leaded glass and timber door into:
Kitchen - 14' 6'' x 10' 10'' (4.42m x 3.30m)
Vaulted ceiling. A range of painted country style wall and base units with roll edged work surfaces over. Stainless steel one and a half bowl sink and drainer. Integral dishwasher. Stainless steel double oven and grill. Island unit with stainless steel 5 ring gas hob and glass and stainless steel extractor canopy and light above. Space for double width fridge/freezer. Tiled splash backs. UPVC double glazed window to side. Radiator. Sliding double doors to Dining Room and door to Inner Hall.
Dining Room - 10' 10'' x 8' 2'' (3.30m x 2.49m)
Light wood effect rectangular dining table with 6 cream leather effect dining chairs. Corner display cabinet. Radiator. Storage cupboard. UPVC double glazed window to the side. Contemporary stainless steel and glass light fitting.
Inner Hall
Doors to all rooms and hatch to loft.
Master Bedroom - 11' 3'' x 9' 5'' (3.43m x 2.87m)
Range of built-in furniture. Radiator. Two uPVC double glazed windows to the side.
Dressing Room
Hanging rails and shelves.
En-suite
Low level WC. Pedestal wash hand basin. Corner shower cubicle with multi jet mixer shower. Tiled walls. Cabinet with light. Heated towel rail. Obscure double glazed window to the side.
Bedroom 2 - 9' 5'' x 9' 2'' (2.87m x 2.79m)
Twin room with built-in furniture. Radiator. UPVC double glazed window to the rear with views over the fields. Door into:
Bathroom
Low level WC with concealed cistern. Wash hand basin set in vanity unit. Panel enclosed bath with mixer shower over. Tiled walls. Heated towel rail. Vanity unit with light and mirror. Obscure uPVC double glazed window to side.
Outside
Areas of sloping lawn to both sides. Hedging and flowers to the rear. Brick paved parking space. Raised deck with glass panel walls offering space for table and chairs, loungers and BBQ. Superb views down to Bossiney Cove. Garden Store. Path with steps up to the decking. Outside light and tap.
Services
Mains water. Mains electricity. Mains drainage. LPG heating and hot water (site metered). Site fees are in the region of £4,400 per annum. There is a 30 year lease with approximately 23 years remaining.
Park Facilities
Indoor swimming pool, sauna, steam room and gym.
Ocean Cove Holiday Park
Ocean Cove Holiday Park prides itself on its superior onsite leisure, sports, relaxation, and social facilities. There is a beautiful heated indoor swimming pool, sauna, steam room and fully-equipped fitness suite complete with the latest equipment. The park is surrounded by North Cornwall's magical woodland, mystical views and sensational scenery, as well as breathtaking beaches, crystal clear waters, Areas of Outstanding Natural Beauty, countless quaint seaside towns and villages, and places of historic interest, Ocean Cove is the perfect location from which to explore, relax and unwind.
Entrance
From the allocated parking space, entrance to the property is gained via uPVC double glazed door into:
Sitting Room - 19' 4'' x 12' 11'' (5.89m x 3.93m)
Vaulted ceiling. Feature fireplace with electric pebble effect fire. Six full height uPVC double glazed windows taking full advantage of the stunning views. Patio doors leading out onto the decking. Two radiators. Two Velux windows to the side. Cream leather effect suite comprising three seater, two seater and recliner armchair. Contemporary stainless steel and glass light fitting. Leaded glass and timber door into:
Kitchen - 14' 6'' x 10' 10'' (4.42m x 3.30m)
Vaulted ceiling. A range of painted country style wall and base units with roll edged work surfaces over. Stainless steel one and a half bowl sink and drainer. Integral dishwasher. Stainless steel double oven and grill. Island unit with stainless steel 5 ring gas hob and glass and stainless steel extractor canopy and light above. Space for double width fridge/freezer. Tiled splash backs. UPVC double glazed window to side. Radiator. Sliding double doors to Dining Room and door to Inner Hall.
Dining Room - 10' 10'' x 8' 2'' (3.30m x 2.49m)
Light wood effect rectangular dining table with 6 cream leather effect dining chairs. Corner display cabinet. Radiator. Storage cupboard. UPVC double glazed window to the side. Contemporary stainless steel and glass light fitting.
Inner Hall
Doors to all rooms and hatch to loft.
Master Bedroom - 11' 3'' x 9' 5'' (3.43m x 2.87m)
Range of built-in furniture. Radiator. Two uPVC double glazed windows to the side.
Dressing Room
Hanging rails and shelves.
En-suite
Low level WC. Pedestal wash hand basin. Corner shower cubicle with multi jet mixer shower. Tiled walls. Cabinet with light. Heated towel rail. Obscure double glazed window to the side.
Bedroom 2 - 9' 5'' x 9' 2'' (2.87m x 2.79m)
Twin room with built-in furniture. Radiator. UPVC double glazed window to the rear with views over the fields. Door into:
Bathroom
Low level WC with concealed cistern. Wash hand basin set in vanity unit. Panel enclosed bath with mixer shower over. Tiled walls. Heated towel rail. Vanity unit with light and mirror. Obscure uPVC double glazed window to side.
Outside
Areas of sloping lawn to both sides. Hedging and flowers to the rear. Brick paved parking space. Raised deck with glass panel walls offering space for table and chairs, loungers and BBQ. Superb views down to Bossiney Cove. Garden Store. Path with steps up to the decking. Outside light and tap.
Services
Mains water. Mains electricity. Mains drainage. LPG heating and hot water (site metered). Site fees are in the region of £4,400 per annum. There is a 30 year lease with approximately 23 years remaining.
Park Facilities
Indoor swimming pool, sauna, steam room and gym.
Static Map
Google Street View
House Prices for houses sold in PL34 0AY
Stations Nearby
- Roche
- 17.7 miles
- Bodmin Parkway
- 15.7 miles
- Lostwithiel
- 18.2 miles
Schools Nearby
- Shebbear College
- 27.0 miles
- St Joseph's School
- 16.3 miles
- Doubletrees School
- 21.8 miles
- Delabole Community Primary School
- 3.1 miles
- Boscastle Community Primary School
- 2.4 miles
- Tintagel Primary School
- 0.8 miles
- Whitstone Head School
- 13.6 miles
- Sir James Smith's Community School
- 3.9 miles
- Wadebridge School
- 10.8 miles


