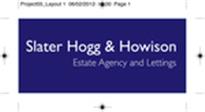Agent details
This property is listed with:
Full Details for 2 Bedroom Maisonette for sale in Glasgow, G5 :
Enormously impressive loft style apartment of nearly 1500 sq ft. In an iconic development converted by Westpoint Homes from a Flemish style Grain mill by W F McGibbon of1894 this cavernous 2 bedroom property is quietly positioned at the rear of the development and has its own secure allocated parking space. EER Band C
Enormously impressive loft style apartment of nearly 1500 sq ft. In an iconic development converted by Westpoint Homes from a B listed Flemish style Grain mill by W F McGibbon of 1894 this cavernous 2 bedroom property is quietly positioned at the rear of the development and has its own secure allocated parking space.
The property offers an ideal setting close to Glasgow City Centre and there are easy transport links via the motorway network to further a field. The property offers secure video entry system and well attended communal terrace and gardens.
Internally the property provides a unique Loft style feel offering spacious accommodation and maximum light penetration with full height windows to the south in the living /dining/kitchen area with patio doors incorporated giving access to a Paris balcony.
The principal accommodation comprises video entry to well maintained communal hallway, walkway giving to main door access, reception hallway with fabulous storage, spacious 36ft foot open plan living space with dining area and fitted 14ft kitchen complete with quality appliances an island unit and storage. There are two bedrooms both with fitted wardrobes and large master with dressing area and en-suite bathroom. There is also an additional shower room and separate utility cupboard.
The property which is situated south of the River Clyde is in an area of reinvestment and regeneration. The development enjoys a close proximity to Glasgow City Centre, M8 and M77 motorway links, a wide range of social and recreational pursuits. EER Band C
Proceeding south from Candleriggs then right onto Trongate. Take left into Stockwell Street and turn right immediately after Osborne Street and follow the road round into Clyde Street. At traffic lights turn left into Bridge Street. Follow the road over the River Clyde taking next right into Nelson Street then take left into Commerce Street. Continue along to the last set of traffic lights turning right into Cook Street, at the next set of traffic lights turning right into West Street where number 171 can be found on the right hand side.
Enormously impressive loft style apartment of nearly 1500 sq ft. In an iconic development converted by Westpoint Homes from a B listed Flemish style Grain mill by W F McGibbon of 1894 this cavernous 2 bedroom property is quietly positioned at the rear of the development and has its own secure allocated parking space.
The property offers an ideal setting close to Glasgow City Centre and there are easy transport links via the motorway network to further a field. The property offers secure video entry system and well attended communal terrace and gardens.
Internally the property provides a unique Loft style feel offering spacious accommodation and maximum light penetration with full height windows to the south in the living /dining/kitchen area with patio doors incorporated giving access to a Paris balcony.
The principal accommodation comprises video entry to well maintained communal hallway, walkway giving to main door access, reception hallway with fabulous storage, spacious 36ft foot open plan living space with dining area and fitted 14ft kitchen complete with quality appliances an island unit and storage. There are two bedrooms both with fitted wardrobes and large master with dressing area and en-suite bathroom. There is also an additional shower room and separate utility cupboard.
The property which is situated south of the River Clyde is in an area of reinvestment and regeneration. The development enjoys a close proximity to Glasgow City Centre, M8 and M77 motorway links, a wide range of social and recreational pursuits. EER Band C
| Living Room | 36'1\" x 18' (11m x 5.49m). |
| Kitchen | 14'7\" x 10'8\" (4.45m x 3.25m). |
| Master Bedroom | 12'8\" x 12'1\" (3.86m x 3.68m). |
| Ensuite Bathroom | 11'8\" x 8'2\" (3.56m x 2.5m). |
| Bedroom 2 | 15'1\" x 13'1\" (4.6m x 3.99m). |
| Shower Room | 7'2\" x 6'2\" (2.18m x 1.88m). |
Proceeding south from Candleriggs then right onto Trongate. Take left into Stockwell Street and turn right immediately after Osborne Street and follow the road round into Clyde Street. At traffic lights turn left into Bridge Street. Follow the road over the River Clyde taking next right into Nelson Street then take left into Commerce Street. Continue along to the last set of traffic lights turning right into Cook Street, at the next set of traffic lights turning right into West Street where number 171 can be found on the right hand side.
Static Map
Google Street View
House Prices for houses sold in G5 8BN
Stations Nearby
- Anderston
- 0.6 miles
- Glasgow Central
- 0.6 miles
- Argyle Street
- 0.7 miles
Schools Nearby
- Hutchesons' Grammar School
- 1.3 miles
- Craigholme School for Girls
- 1.3 miles
- St Aloysius' College
- 1.0 mile
- Anderston Primary School
- 0.8 miles
- St Patrick's Primary School
- 0.7 miles
- Glendale Primary School
- 0.7 miles
- Stow College
- 1.1 miles
- City of Glasgow College - City Campus
- 0.9 miles
- City of Glasgow College - City Campus Charles Oakley
- 1.0 mile


















