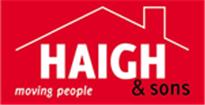Agent details
This property is listed with:
Full Details for 2 Bedroom Ground Flat for sale in Bristol, BS9 :
ACCOMMODATION:
HALL Front door, with spyhole, from communal hallway; built-in closet with coat hooks; built-in airing cupboard with Pulsacoil tank and shelves; smoke detector; emergency call panel; electric night storage heater.
LOUNGE/DINER 14' 0 x 14' 0 (4.27m x 4.27m) approx, plus feature double-glazed square-bay window to front corner; additional double-glazed windows to front and side; period-style fireplace and hearth, in stone, with fitted electric fire; TV, satellite and phone pts; electric night storage heater; glazed door into...
KITCHEN 12' 4 x 5' 10 (3.76m x 1.78m) approx: double-glazed window to side; good range of fitted base and wall units, in maple finish, with stainless steel handles, drawers, rolled-edge mottled black worktops and matching upstands; inset single-bowl single-drainer stainless steel sink, with mixer tap; built-in Electrolux 4-ring ceramic hob, with stainless steel splashback and matching chimney hood; built-in AEG Electrolux electric oven; built-in Electrolux washing machine and fridge/freezer.
BEDROOM ONE 13' 2 x 10' 0 (4.01m x 3.05m) approx: double-glazed window to front; built-in double wardrobe, with shelf and rail; fitted dressing table, drawers and matching bedside cabinets, in maple finish; phone pt; electric radiator.
BEDROOM TWO 13' 2 x 8' 4 (4.01m x 2.54m) approx: double-glazed window to front; electric radiator.
BATHROOM 6' 8 x 5' 7 (2.03m x 1.70m) approx: white suite comprising w.c., pedestal wash basin with tiled splashback, mirror, light and shaver pt above, and panelled bath with shower, tiled surround and glazed screen; wall cabinet in beech finish; RW fan heater.
COMMUNAL: The development includes a lovely lounge for the use of the residents, which opens onto an attractive westerly garden; an estate manager visits every weekday afternoon, and there is a 24-hour emergency call system in place throughout the flats and communal areas. Use of a guest suite is also available.
EXTERNAL: There is a small parking area, offered on a first-come-first-served basis, plus an attractive garden; electric mobility scooters can be charged undercover.
GENERAL:
TENURE Leasehold (unexpired portion of 125-year lease dated 2006), subject to a half-yearly rent charge of £100.
SERVICE CHARGE We understand the service charge (which includes payment towards buildings insurance, general repairs and maintenance of the building and its communal areas, water and sewerage rates, the employment of a visiting estate manager and a 24-hour emergency call system) currently stands at £2926.10 per annum (equivalent to £243.84 per month).
RESALE CHARGE We are awaiting confirmation from the management company but have a note on file that indicates the following: upon resale of the flat, the vendor will have to pay a transfer fee equivalent to 1% of the gross selling price, plus a further 1% by way of a final contribution to the contingency fund. Please ensure you seek advice from your solicitor/conveyancer before committing to a purchase.
COUNCIL TAX Band C (£1529.98 per annum 2016/17).
OUR VIEW: “Before coming to market, this spacious ground-floor over-60s apartment has had a facelift, with new carpets throughout. It is presented in fabulous ready-to-move-into order, and offers cheerful and airy accommodation. Both bedrooms are of a decent size, the kitchen includes built-in appliances, and the bathroom has a shower over the bath. But what impressed me most was how spacious and light the living room feels, having three windows including a lovely bay.” Martin G. Haigh
IMPORTANT: These particulars do not constitute nor form part of any offer of contract, nor may they be regarded as representative. Please note that no services, appliances or fittings described in these particulars have in any way been tested by Haigh & Sons and it is therefore recommended that any prospective buyer satisfies him/herself as to their operating efficiency before proceeding with a purchase. Please also note that photographs are used only to give an impression of the general size and style of the property, and it should not be assumed that any items shown within these pictures (internal or external) are to be included in the sale. Prospective purchasers should satisfy themselves of the accuracy of any statements included within these particulars by inspection of the property. Anyone wishing to know specific information about the property is advised to contact Haigh & Sons prior to visiting the property, especially if in doing so long distances are to be travelled or inconvenience experienced.
WOULD YOU LIKE TO MAKE AN OFFER FOR THIS PROPERTY? If you would like to submit an offer to purchase this property, subject to contract, please contact Haigh & Sons. In order for us to process your offer and to give our clients our best advice, we will require evidence of how you intend to fund your proposed purchase, and we may ask you to discuss, without initial cost or obligation, your proposal with an Independent Financial Adviser of our choosing for further verification. Should your offer prove to be acceptable, subject to contract, we will need to see identification documentation in line with Money Laundering Regulations.
Static Map
Google Street View
House Prices for houses sold in BS9 4NF
Stations Nearby
- Clifton Down
- 1.7 miles
- Redland
- 1.5 miles
- Montpelier
- 1.6 miles
Schools Nearby
- St Christopher's School
- 0.9 miles
- Elmfield School for Deaf Children
- 0.6 miles
- Badminton School
- 0.5 miles
- Henleaze Junior School
- 0.2 miles
- Henleaze Infant School
- 0.2 miles
- The Red Maids' Junior School
- 0.3 miles
- Redland Green
- 1.1 miles
- Bristol Free School
- 0.9 miles
- The Red Maids' School
- 0.2 miles

























