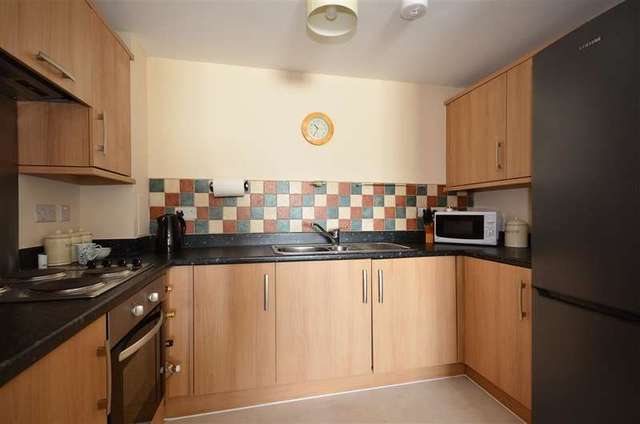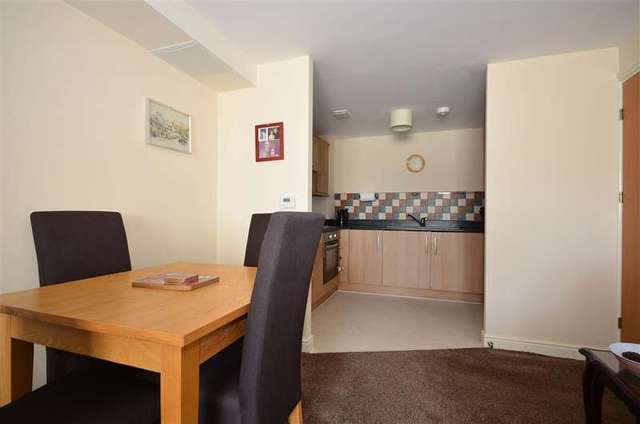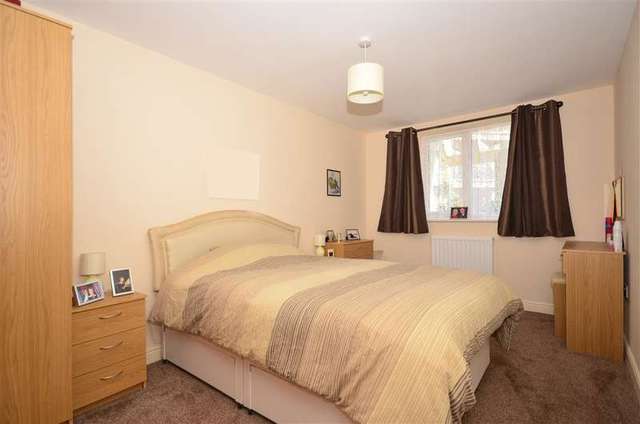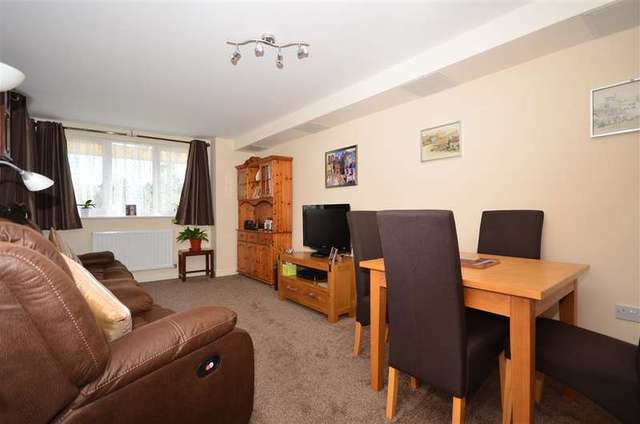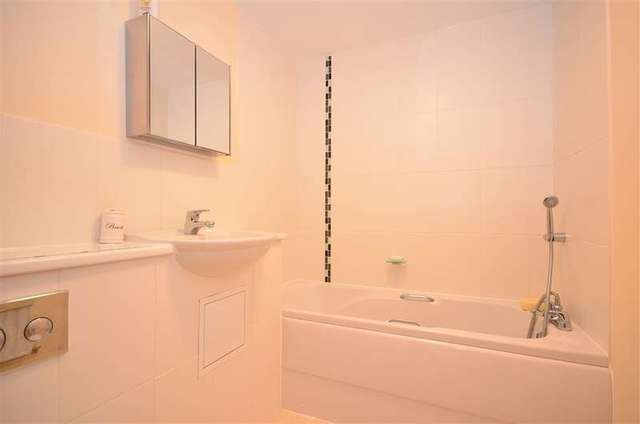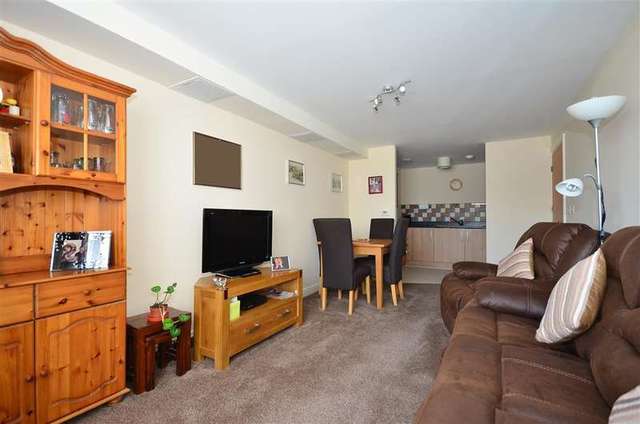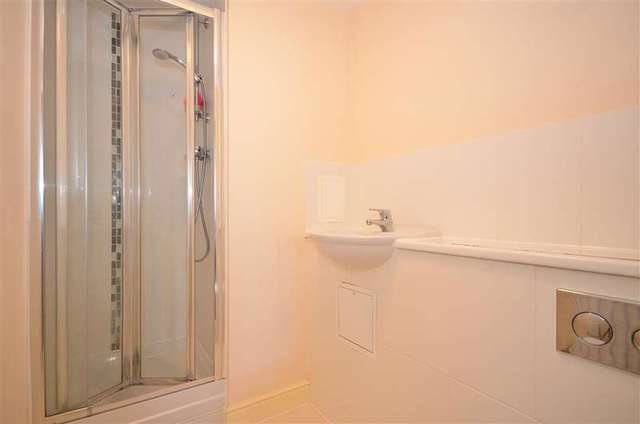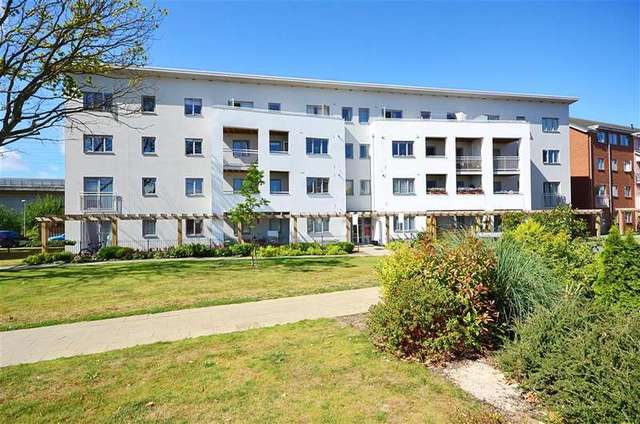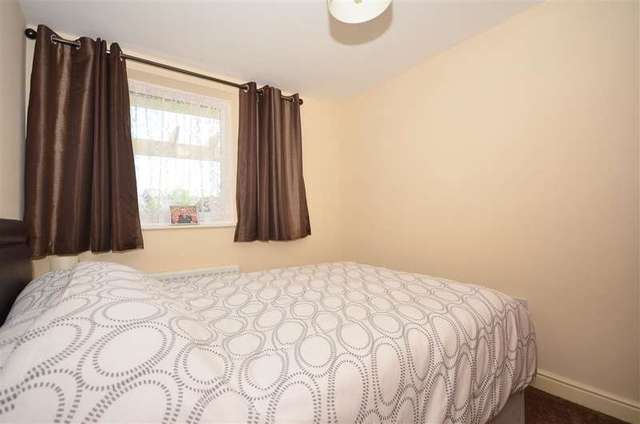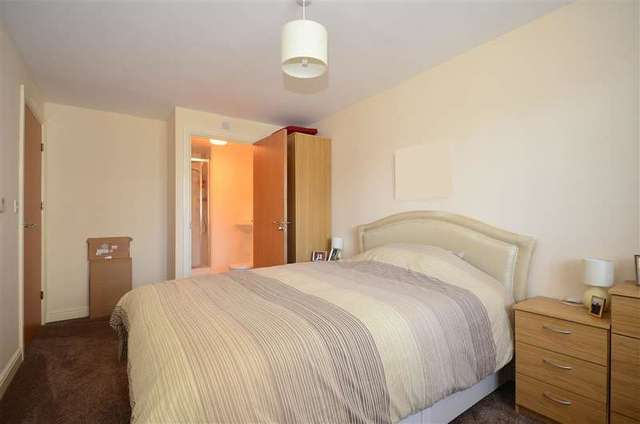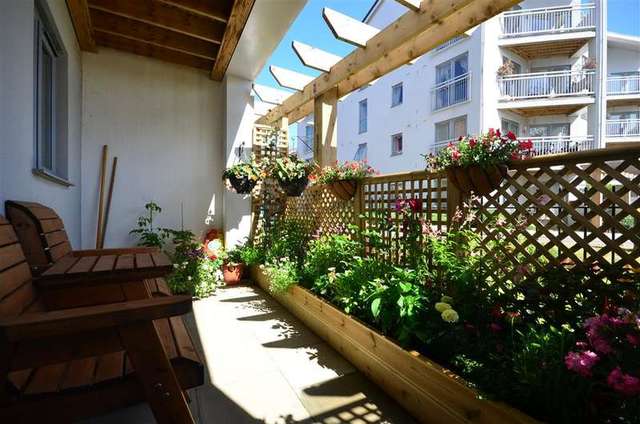Agent details
This property is listed with:
Full Details for 2 Bedroom Ground Flat for sale in Ashford, TN24 :
Finding that perfect home can often be a big decision, for some it will be the first step to owning your own place. For others it could be that your dream is to have a secure home all on one level, but with a private piece of outside space. Whatever your reasons this apartment should stand out as one for you to see.As you would expect from a modern property like this you find little or nothing to update, you could move in and simply add your personal touch.On one side of the apartment is the 2 bedrooms the main bedroom with an en-suite provides a bit of luxury and privacy if you have children or guests. The bathroom is also modern as is the kitchen, so you really can take advantage of low maintenance over the coming years.The kitchen area itself is open to the living area, the upgraded tiling providing a bit of quality along with the ease of fitted units and domestic appliances. The open plan living is ideal for those of you who like to entertain family and friends, why not open the doors to the courtyard and dine outside on a nice sunny day?
This home has been ideal for us and the location is perfect. The motorway is so easy to get to and both the town centre and the mainline train station are close by.The main reason for choosing this flat over others was the fact that we could just move in and unpack which was a real attraction.The bonus of the en-suite shower room and our own courtyard garden have been things we have really enjoyed.
What the Owner says:
This home has been ideal for us and the location is perfect. The motorway is so easy to get to and both the town centre and the mainline train station are close by.The main reason for choosing this flat over others was the fact that we could just move in and unpack which was a real attraction.The bonus of the en-suite shower room and our own courtyard garden have been things we have really enjoyed.
Room sizes:
- GROUND FLOOR
- Entrance Hall
- Bathroom
- Lounge/Dining Area: 16'11 x 9'9 (5.16m x 2.97m)
- Kitchen Area: 8'9 x 7'11 (2.67m x 2.41m)
- Bedroom 2: 12'3 x 8'9 (3.74m x 2.67m)
- Bedroom 1: 14'7 (4.45m) narrowing to 14'3 (4.35m) x 8'10 (2.69m)
- En-Suite Shower
- OUTSIDE
- Rear Courtyard Garden
- Allocated Parking
The information provided about this property does not constitute or form part of an offer or contract, nor may be it be regarded as representations. All interested parties must verify accuracy and your solicitor must verify tenure/lease information, fixtures & fittings and, where the property has been extended/converted, planning/building regulation consents. All dimensions are approximate and quoted for guidance only as are floor plans which are not to scale and their accuracy cannot be confirmed. Reference to appliances and/or services does not imply that they are necessarily in working order or fit for the purpose.
Static Map
Google Street View
House Prices for houses sold in TN24 0US
Stations Nearby
- Ashford International (Eurostar)
- 0.9 miles
- Ashford International
- 0.9 miles
- Wye
- 3.5 miles
Schools Nearby
- Caldecott Foundation School
- 2.8 miles
- Ashford School
- 1.1 miles
- The Wyvern School (Buxford)
- 2.3 miles
- East Stour Primary School
- 0.8 miles
- Willesborough Infant School
- 0.2 miles
- Willesborough Junior School
- 0.3 miles
- The Norton Knatchbull School
- 0.6 miles
- The North School
- 0.6 miles
- Warm Stone
- 1.7 miles


