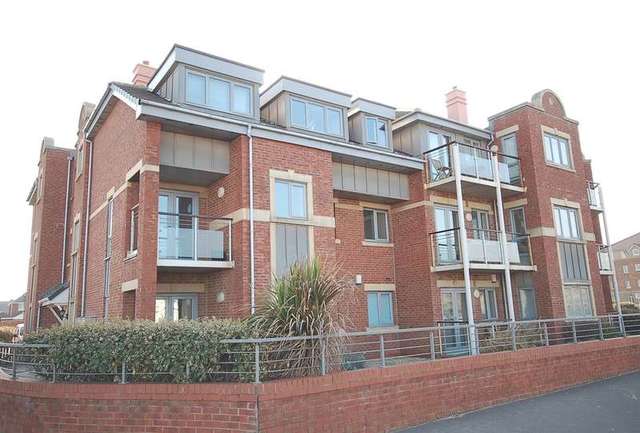Agent details
This property is listed with:
Full Details for 2 Bedroom Ground Flat for sale in Blackpool, FY4 :
GROUND FLOOR
LOUNGE 16' 4" x 10' 10" (4.98m x 3.3m) Two PVCu double glazed windows to rear, PVCu opaque double glazed window to side, wall mounted modern electric fire, PVCu double glazed double doors to balcony
KITCHEN 8' 7" x 7' 0" (2.62m x 2.13m) Fitted with a matching range of base and eye level units with drawers and round edged worktops, stainless steel sink with single drainer and mixer tap with tiled splashbacks, built-in integrated fridge/freezer, plumbing for washing machine, built-in electric oven, built-in four ring ceramic hob with extractor hood over, PVCu opaque double glazed window to side
BEDROOM 1 10' 0" x 13' 8" into recess (3.05m x 4.17m) PVCu double glazed window to rear, wall mounted electric heater
EN-SUITE SHOWER ROOM 5' 2" x 7' 5" into recess (1.57m x 2.26m) Fitted with a three piece white suite comprising tiled shower enclosure, pedestal wash hand basin and low-level WC half height tiling to all walls
BEDROOM 2 7' 4" + robes x 11' 6" (2.24m x 3.51m) PVCu double glazed window to rear, wall mounted electric heater
BATHROOM 7' 0" x 8' 4" into recess (2.13m x 2.54m) Fitted with a three piece white suite comprising of panelled bath, pedestal wash hand basin and low level WC, half height tiling to all walls
CUPBOARD Housing hot water cylinder with additional storage space
CUPBOARD Storage cupboard
LOUNGE 16' 4" x 10' 10" (4.98m x 3.3m) Two PVCu double glazed windows to rear, PVCu opaque double glazed window to side, wall mounted modern electric fire, PVCu double glazed double doors to balcony
KITCHEN 8' 7" x 7' 0" (2.62m x 2.13m) Fitted with a matching range of base and eye level units with drawers and round edged worktops, stainless steel sink with single drainer and mixer tap with tiled splashbacks, built-in integrated fridge/freezer, plumbing for washing machine, built-in electric oven, built-in four ring ceramic hob with extractor hood over, PVCu opaque double glazed window to side
BEDROOM 1 10' 0" x 13' 8" into recess (3.05m x 4.17m) PVCu double glazed window to rear, wall mounted electric heater
EN-SUITE SHOWER ROOM 5' 2" x 7' 5" into recess (1.57m x 2.26m) Fitted with a three piece white suite comprising tiled shower enclosure, pedestal wash hand basin and low-level WC half height tiling to all walls
BEDROOM 2 7' 4" + robes x 11' 6" (2.24m x 3.51m) PVCu double glazed window to rear, wall mounted electric heater
BATHROOM 7' 0" x 8' 4" into recess (2.13m x 2.54m) Fitted with a three piece white suite comprising of panelled bath, pedestal wash hand basin and low level WC, half height tiling to all walls
CUPBOARD Housing hot water cylinder with additional storage space
CUPBOARD Storage cupboard
Static Map
Google Street View
House Prices for houses sold in FY4 1TF
Stations Nearby
- Blackpool South
- 1.5 miles
- Blackpool Pleasure Beach
- 0.7 miles
- Squires Gate
- 0.2 miles
Schools Nearby
- Red Rose School
- 1.9 miles
- AKS
- 0.9 miles
- The St Anne's College Grammar School
- 2.3 miles
- Roseacre Primary School
- 0.6 miles
- AKS Junior School, Blackpool
- 0.9 miles
- Thames Primary School
- 1.0 mile
- St George's School A Church of England Business & Enterprise College
- 2.1 miles
- Highfield Humanities College
- 1.3 miles
- Palatine Community Sports College
- 1.4 miles



















