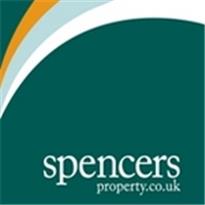Agent details
This property is listed with:
Full Details for 2 Bedroom Ground Flat for sale in Leytonstone, E10 :
Imagine living 15 minutes away from the Olympic Park, Westfield Stratford City and only 30 minutes from the West End while enjoying a leafy residential area buzzing with life and regeneration; the area is set to continue to grow and prosper thanks to more coffee shops and places to eat. Benefiting from a 10 minute walk to either Leyton or Leytonstone central line tube station or Leyton Midlands overground.For recreation, there are lots of parks around with Coronation Gardens a particular highlight. However, you don't need to go further than your own doorstep as this flat offers your very own private garden, perfect for hosting BBQ's or growing your own fruit and veg. This period property has all you could wish for, very high ceilings, making the place feel very light, bright and airy, nicely decorated, literally ready to move into. It is larger than normal, having 2 generous sized bedrooms, one with fitted wardrobes. Unusually there are 2 reception areas, one being a Large lounge at the front, another being a conservatory off the very spacious Kitchen diner. There is a four piece fitted bathroom suite, which is great if you need to rush for work in the morning and can jump in the shower, or on the weekends relax emerged in hot bubbles in a large corner bath. If you like gardening you in luck, you own section and a large workshop, a great space to make your own and enjoy BBQ's with your friends and family.
We didn't know much about the area when we first bought here. We suspected it would be a nice place to live and our hunches were right. It's a friendly relaxed neighbourhood with everything we need nearby and it's been getting better and better over the last couple of years.
What the Owner says:
We didn't know much about the area when we first bought here. We suspected it would be a nice place to live and our hunches were right. It's a friendly relaxed neighbourhood with everything we need nearby and it's been getting better and better over the last couple of years.
Room sizes:
- Lounge: 15'8 x 11'0 (4.78m x 3.36m)
- Bedroom 1: 12'0 x 11'1 (3.66m x 3.38m)
- Kitchen: 12'2 x 10'7 (3.71m x 3.23m)
- Garden Room: 11'3 x 6'6 (3.43m x 1.98m)
- Bedroom 2: 12'6 x 7'5 (3.81m x 2.26m)
- Bathroom
The information provided about this property does not constitute or form part of an offer or contract, nor may be it be regarded as representations. All interested parties must verify accuracy and your solicitor must verify tenure/lease information, fixtures & fittings and, where the property has been extended/converted, planning/building regulation consents. All dimensions are approximate and quoted for guidance only as are floor plans which are not to scale and their accuracy cannot be confirmed. Reference to appliances and/or services does not imply that they are necessarily in working order or fit for the purpose.
Static Map
Google Street View
House Prices for houses sold in E10 6QB
Stations Nearby
- Leyton Midland Road
- 0.3 miles
- Leytonstone High Road
- 0.7 miles
- Leyton
- 0.6 miles
Schools Nearby
- Buxton School
- 1.2 miles
- George Mitchell School
- 0.3 miles
- East London Independent Special School
- 1.4 miles
- Newport School
- 0.2 miles
- Dawlish Primary School
- 0.1 miles
- Noor Ul Islam Primary School
- 0.1 miles
- Norlington School for Boys
- 0.3 miles
- Lantern of Knowledge Secondary School
- 0.1 miles
- Burnside Secondary PRU
- 0.5 miles

















