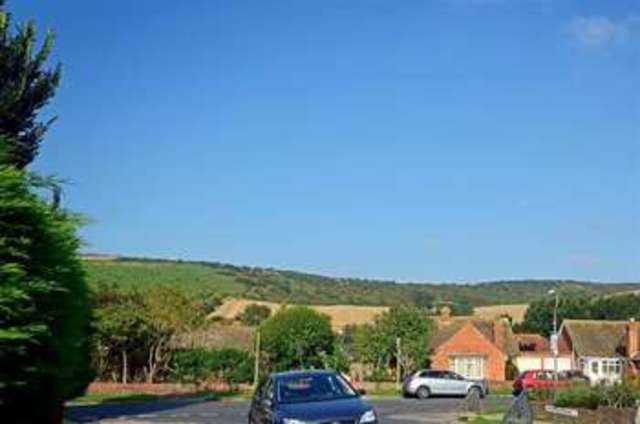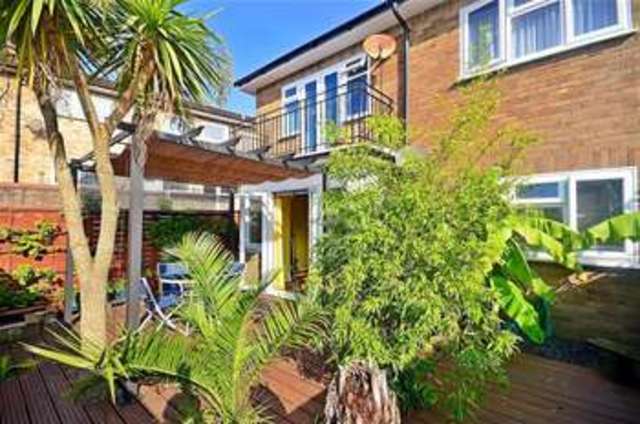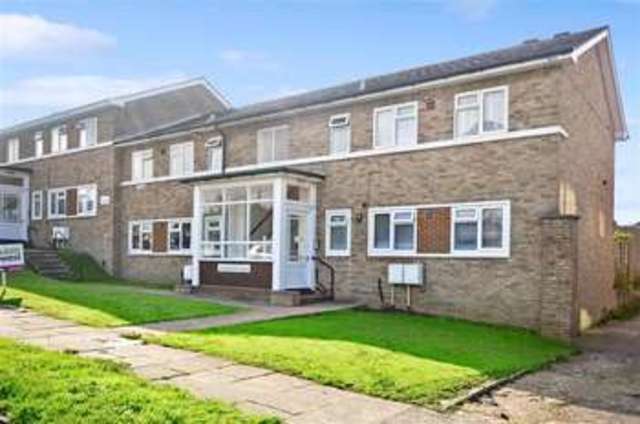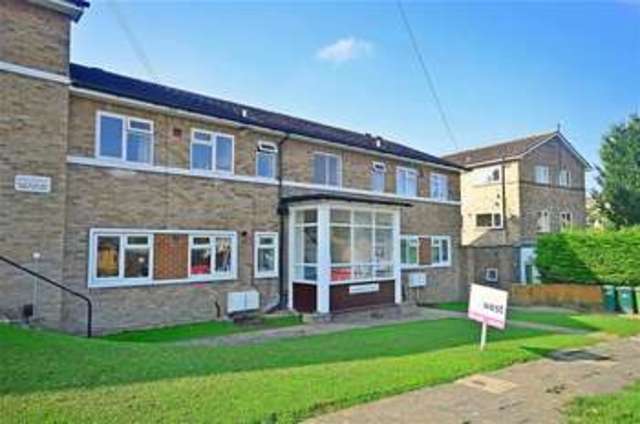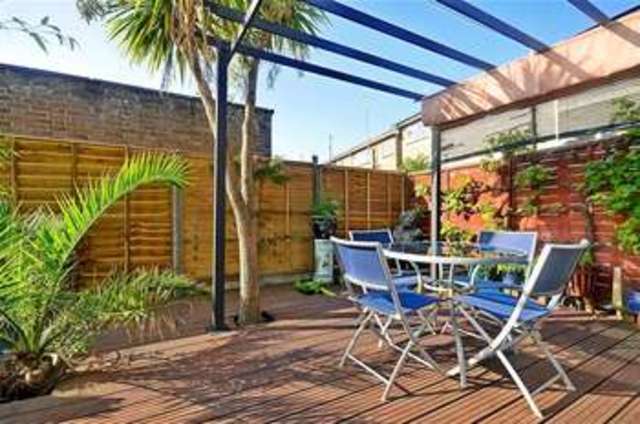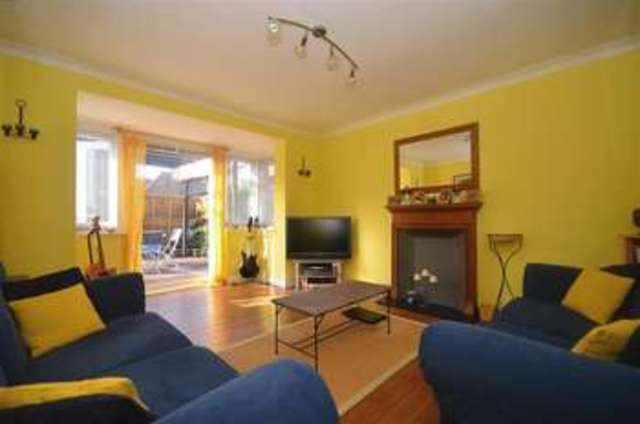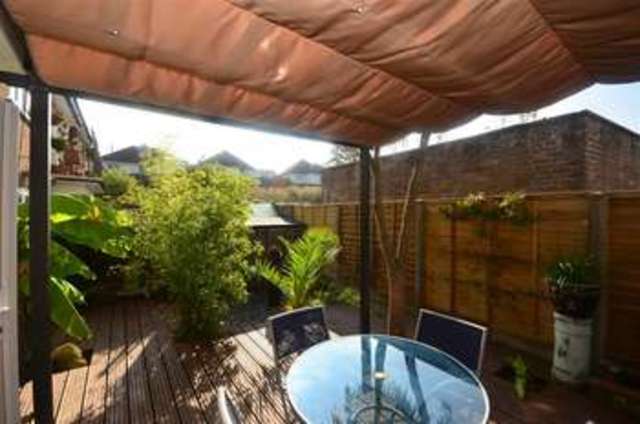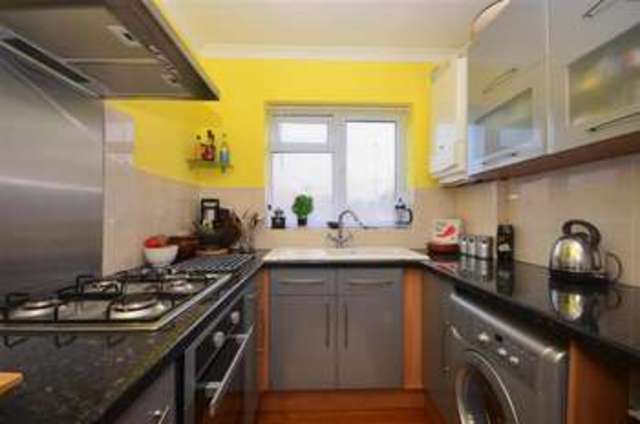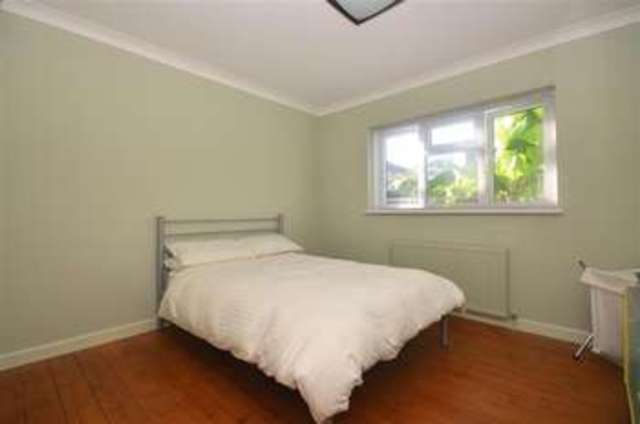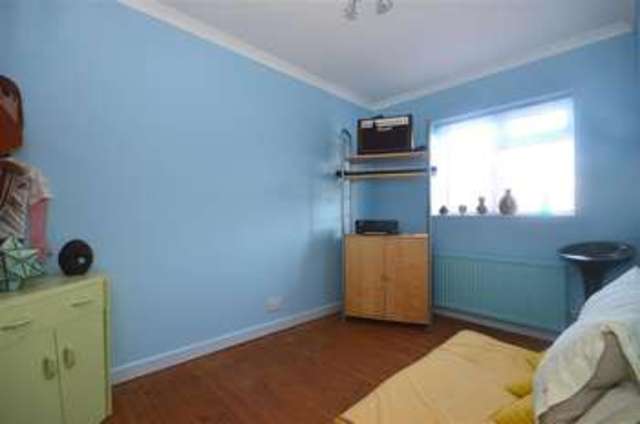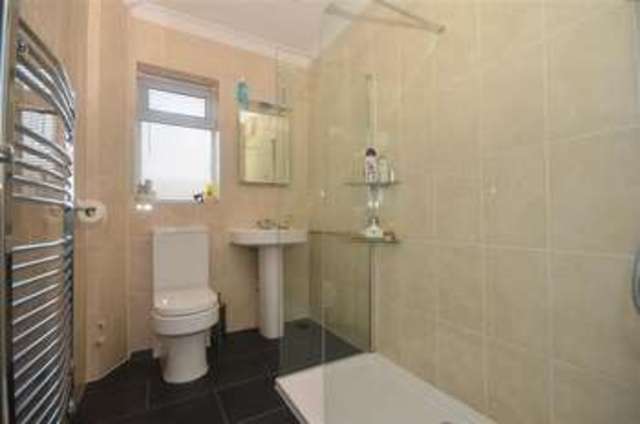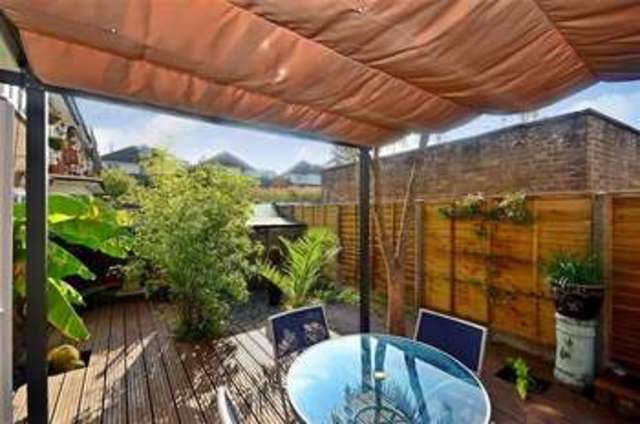Agent details
This property is listed with:
Cubitt & West
Cubitt & West, 2/3 Saltdean Park Road, Saltdean, Brighton, East Sussex, BN2 8SN
- Telephone:
- 01273 304453
Full Details for 2 Bedroom Ground Flat for sale in Brighton, BN2 :
Very rarely does a flat or apartment become available in Saltdean that really does offer you everything you need. Being on the ground floor you have no worries about climbing the stairs with the heavy shopping or the kids in your arms.This is a lovely purpose built block situated in a fantastic position that gives you easy access to country walks, bus stops and local shops. Another bonus is that it is even on the flat. With two bedrooms that are both good sizes there will no arguing over who will get the best room. The kitchen is modern and is the perfect place to rustle up those hearty meals. When the sun is shining the real treat here is you have your own garden, imagine that, sat outside on a sunny day enjoying the beautiful rays.This flat also comes with a fantastic shower room, it is a double shower so there is plenty of room; it has everything you will need.With the bus stop around the corner it is very easy to get into Brighton, even stopping at Brighton Station so if you need access to London this is perfect. Once outside within five minutes you can be walking across open fields which is perfect for taking the children for a walk, or even the dog or alternatively a leisurely stroll by the sea.The lease has just been extended so there are no worries there and it will be hard to find cheaper maintenance payments. This flat really is something special, I promise you it is not going to be about for long.
I have been here now for around fifteen years and in that time I have renovated the garden, put in a new shower room and kitchen and decorated to my own taste. This is a quiet area where I feel nice and safe. I am only moving because I would now like a sea view but I am sure that whoever buys this flat will enjoy their time here as I have.
What the Owner says:
I have been here now for around fifteen years and in that time I have renovated the garden, put in a new shower room and kitchen and decorated to my own taste. This is a quiet area where I feel nice and safe. I am only moving because I would now like a sea view but I am sure that whoever buys this flat will enjoy their time here as I have.
Room sizes:
- GROUND FLOOR
- Lounge Area: 12'11 x 12'10 (3.94m x 3.91m)
- Bay: 7'0 x 2'10 (2.14m x 0.86m)
- Kitchen Area: 7'11 x 6'11 (2.41m x 2.11m)
- Bedroom 1: 11'3 x 10'6 (3.43m x 3.20m)
- Bedroom 2: 11'9 x 7'9 (3.58m x 2.36m)
- Shower Room
- OUTSIDE
- Rear Garden
The information provided about this property does not constitute or form part of an offer or contract, nor may be it be regarded as representations. All interested parties must verify accuracy and your solicitor must verify tenure/lease information, fixtures & fittings and, where the property has been extended/converted, planning/building regulation consents. All dimensions are approximate and quoted for guidance only as are floor plans which are not to scale and their accuracy cannot be confirmed. Reference to appliances and/or services does not imply that they are necessarily in working order or fit for the purpose.


