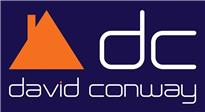Agent details
This property is listed with:
Full Details for 2 Bedroom Flat for sale in Harrow, HA3 :
Property description
Entrance Rear access via stairs to double glazed entrance door.
Hallway Stairs to first floor with cupboard under, radiator.
Reception room 17' 2" x 13' 4" (5.23m x 4.06m) Upvc double glazed window, coved ceiling, inset coal effect gas with central heating back boiler, wood effect laminate flooring, radiator.
Kitchen 10' 6" x 13' 2" (3.2m x 4.01m) Range of wood effect wand and matching base units with laminated worktops over, inset stainless steel single bowl drainer sink unit with mixer taps, washing machine, built under oven, fitted gas hob and extractor over, fridge freezer, part tiled walls, tiled floor, upvc double glazed window.
Stairs to landing Skylight
bedroom one 13' 4" x 14' 11" (4.06m x 4.55m) Upvc double glazed window, coved ceiling, built in cupboard, wood effect laminate flooring, radiator.
Bedroom two 9' 7" x 17' 2" (2.92m x 5.23m) Upvc double glazed window, wood effect laminate flooring radiator.
Bathroom White suite comprising cast iron panelled bath with bath mixer taps and shower unit over, pedestal wash hand basin, low level wc, fully tiled walls, tiled floor, upvc double glazed window.
Lease 97 years (as advised)
C £1,386.00
Hallway Stairs to first floor with cupboard under, radiator.
Reception room 17' 2" x 13' 4" (5.23m x 4.06m) Upvc double glazed window, coved ceiling, inset coal effect gas with central heating back boiler, wood effect laminate flooring, radiator.
Kitchen 10' 6" x 13' 2" (3.2m x 4.01m) Range of wood effect wand and matching base units with laminated worktops over, inset stainless steel single bowl drainer sink unit with mixer taps, washing machine, built under oven, fitted gas hob and extractor over, fridge freezer, part tiled walls, tiled floor, upvc double glazed window.
Stairs to landing Skylight
bedroom one 13' 4" x 14' 11" (4.06m x 4.55m) Upvc double glazed window, coved ceiling, built in cupboard, wood effect laminate flooring, radiator.
Bedroom two 9' 7" x 17' 2" (2.92m x 5.23m) Upvc double glazed window, wood effect laminate flooring radiator.
Bathroom White suite comprising cast iron panelled bath with bath mixer taps and shower unit over, pedestal wash hand basin, low level wc, fully tiled walls, tiled floor, upvc double glazed window.
Lease 97 years (as advised)
C £1,386.00




















