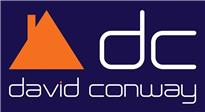Agent details
This property is listed with:
Full Details for 2 Bedroom Flat for sale in Northolt, UB5 :
Property description
Communal entrance door With entryphone system.
Entrance door
hallway Airing cupboard, electric heater.
Reception 18' 5" x 12' 0" (5.61m x 3.66m) Hardwood glazed window, electric storage heater. Hardwood glazed door to communal gardens.
Kitchen 11' 0" x 6' 2" (3.35m x 1.88m) Fitted kitchen comprising range of wall units with matching base units with laminated worktops over, inset stainless steel single bowl single drainer sink unit with mixer taps. Plumbed for washing machine, oven, fitted electric hob, space for fridge freezer, part tiled walls, tiled floor, hardwood framed window.
Bedroom one 10' 11" x 8' 7" (3.33m x 2.62m)
bedroom two 10' 11" x 5' 9" (3.33m x 1.75m) Hardwood framed window, built in cupboard, electric storage heater.
Bathroom Modern white suite comprising acrylic panelled bath with mixer taps and shower unit over. Pedestal wash ahdn basin, low level w.C., Tiled walls, tiled floor, hardwood framed window.
Allocated parking
communal gardens
lease - 100 years + (as advised)
service charge - £1,000 per annum (as advised)
ground rent - £100 per annum (as advised)
Entrance door
hallway Airing cupboard, electric heater.
Reception 18' 5" x 12' 0" (5.61m x 3.66m) Hardwood glazed window, electric storage heater. Hardwood glazed door to communal gardens.
Kitchen 11' 0" x 6' 2" (3.35m x 1.88m) Fitted kitchen comprising range of wall units with matching base units with laminated worktops over, inset stainless steel single bowl single drainer sink unit with mixer taps. Plumbed for washing machine, oven, fitted electric hob, space for fridge freezer, part tiled walls, tiled floor, hardwood framed window.
Bedroom one 10' 11" x 8' 7" (3.33m x 2.62m)
bedroom two 10' 11" x 5' 9" (3.33m x 1.75m) Hardwood framed window, built in cupboard, electric storage heater.
Bathroom Modern white suite comprising acrylic panelled bath with mixer taps and shower unit over. Pedestal wash ahdn basin, low level w.C., Tiled walls, tiled floor, hardwood framed window.
Allocated parking
communal gardens
lease - 100 years + (as advised)
service charge - £1,000 per annum (as advised)
ground rent - £100 per annum (as advised)
Static Map
Google Street View
House Prices for houses sold in UB5 5DH
Stations Nearby
- South Ruislip
- 1.4 miles
- Northolt
- 0.9 miles
- Greenford
- 1.6 miles
- South Ruislip
- 1.4 miles
Schools Nearby
- Eden Independent School
- 0.9 miles
- Alec Reed Academy
- 0.2 miles
- John Chilton School
- 0.3 miles
- Willow Tree Primary School
- 0.7 miles
- Gifford Primary School
- 0.4 miles
- Viking Primary School
- 0.7 miles
- Belvue School
- 0.8 miles
- Greenford High School
- 0.8 miles
- Barnhill Community High School
- 0.9 miles




















