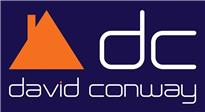Agent details
This property is listed with:
Full Details for 2 Bedroom Flat for sale in Harrow, HA2 :
Property description
We are extremely pleased to offer for sale this bright and stylish new build two double bedroom luxury apartment built to a high standard by local developer W E Black/ Second/top floor with open plan living area/kitchen, bathroom/w.C. And en suite shower room/w.C. With entryphone, gas central heating and double glazed, allocated parking, 125 years lease and conveniently located close to South Harrow's busy shopping centre with Piccadilly Line Tube Station and bus route. We highly recommend your early viewing.
Communal entrance
communal entrance door With video entryphone system.
Stairs to second floor
entrance door
hallway Doors to open plan living area/kitchen, bedrooms and bathroom/w.C.
Lounge 23' 0" x 13' 0" (7.01m x 3.96m) Open plan with kitchen, velux style windows, carpeted floor, underfloor heating.
Fitted kitchen area 12' 11" x 7' 4" (3.94m x 2.24m) Modern open plan kitchen with wall and matching base units, laminated worktops over, stainless steel sink and drainer, gas hob and electric oven, extractor fan, dishwasher, washer/dryer, tiled floor, part tiled walls.
Bedroome one 12' 8" x 11' 4" (3.86m x 3.45m) Upvc double glazed window, fitted wardrobe, eves storage, carpeted flooring, under floor heating.
En suite shower room Combination unit with wash hand basin with cupboards under and concealed flush cistern, fully enclosed shower cubicle, tiled floors, part tiled walls, ladder style radiator, upvc double glazed window.
Bedroom two 12' 8" x 10' 3" (3.86m x 3.12m) Upvc double glazed window, carpeted flooring, under floor heating.
Bathroom/W.C 0' 0" x 0m) Upvc double glazed window, bath with shower over, combination unit with wash hand basin with cupboards under and concealed flush cistern, tiled floor, part tiled walls, ladder style radiator.
Lease 125 years unexpired as advised
ground rent - £395 per annum as advised
service charge to be advised
Communal entrance
communal entrance door With video entryphone system.
Stairs to second floor
entrance door
hallway Doors to open plan living area/kitchen, bedrooms and bathroom/w.C.
Lounge 23' 0" x 13' 0" (7.01m x 3.96m) Open plan with kitchen, velux style windows, carpeted floor, underfloor heating.
Fitted kitchen area 12' 11" x 7' 4" (3.94m x 2.24m) Modern open plan kitchen with wall and matching base units, laminated worktops over, stainless steel sink and drainer, gas hob and electric oven, extractor fan, dishwasher, washer/dryer, tiled floor, part tiled walls.
Bedroome one 12' 8" x 11' 4" (3.86m x 3.45m) Upvc double glazed window, fitted wardrobe, eves storage, carpeted flooring, under floor heating.
En suite shower room Combination unit with wash hand basin with cupboards under and concealed flush cistern, fully enclosed shower cubicle, tiled floors, part tiled walls, ladder style radiator, upvc double glazed window.
Bedroom two 12' 8" x 10' 3" (3.86m x 3.12m) Upvc double glazed window, carpeted flooring, under floor heating.
Bathroom/W.C 0' 0" x 0m) Upvc double glazed window, bath with shower over, combination unit with wash hand basin with cupboards under and concealed flush cistern, tiled floor, part tiled walls, ladder style radiator.
Lease 125 years unexpired as advised
ground rent - £395 per annum as advised
service charge to be advised
Static Map
Google Street View
House Prices for houses sold in HA2 8EL
Stations Nearby
Schools Nearby
- Eden Independent School
- 1.1 miles
- Heathland School
- 0.5 miles
- St Dominic's Sixth Form College
- 0.8 miles
- Rooks Heath College for Business and Enterprise
- 0.5 miles
- Whitmore High School
- 0.7 miles
























