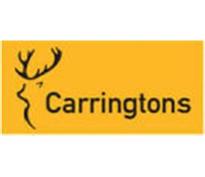Agent details
This property is listed with:
Full Details for 2 Bedroom Flat for sale in Putney, SW15 :
Property description
The property is ideally located and is within easy walking distance of Putney high street and all its local amenities such as nearby Waitrose supermarket. East Putney underground station is only a short walk away (six minutes) and West Hill is conveniently located on the main bus route towards Wandsworth Town / Clapham Junction in under 15 minutes. The flat has a wealth of period features including a beautiful fireplace, exceptionally high ceilings with ornate cornice and ceiling roses. Externally the property has a larger than average private rear garden which has been attractively landscaped with a well-proportioned separate patio area and flower borders.
Key features:
- 2 bedrooms, 2 bathrooms
- Off street Parking
- 6 minute walk to East Putney underground and short bus journey to Wandsworth town (10 minutes) and Clapham Junction (15 minutes)
- Private landscaped garden
- Double glazing and Alarm system
- New ‘Worcester Bosch’ boiler in 2013
- Hansgrohe’ bathroom fittings with marble tiles
- Integral ‘Neff’ oven and dishwasher
- ‘Samsung’ wine fridge
- Fitted wardrobes and bookshelves
- Private lockable storage room allocated in the basement
- All windows face to the garden
Approach: Pathway leads to right hand side of No. 148 towards the communal entrance door with entrance buzzers to the left hand side.
Entrance hallway: Most welcoming entrance hall with solid wood flooring, wall mounted alarm panel and useful storage cupboard ideal for coats and shoes. Wall mounted radiator and space for sideboard with lamps.
Kitchen: (4.36x 1.67m) stylish and well- appointed modern kitchen comprising a range of base and eye level units featuring a combination of cupboards and drawers with wooden handles throughout. Neff electric oven and extractor hood above with partially tiled walls. Fridge/freezer and under mounted stainless steel sink with swan neck tap over and insinkarator.
Dining/drawing room: (5.65m x 5.32m) superb open plan space ideal for entertaining, with plenty of natural light from the large sliding doors enjoying a pleasant outlook over the private rear garden. A lovely central original fireplace is surrounded by built in bookshelves.
Bedroom 1: (4.31m x 3.66m) generously proportioned bedroom with two windows overlooking the private rear garden. Built in radiators and wardrobes in addition to an en-suite bathroom
bathroom 1 beautifully presented recently renovated bathroom with marble stone tiles and top of the range “Hansgrohe” appliances. Extractor fan and heated towel rails
bedroom 2: Good sized double bedroom with an en suite bathroom, thermostatically controlled radiator and plenty of space for wardrobe and chest of drawers.
Bathroom 2 beautifully presented bathroom with walk in double shower with glass screen, ‘Hansgrohe’ fittings and marble tiles. Extractor fan and heated towel rails
rear garden: (8.73m x 7.74m) direct access out from drawing room onto sheltered patio area with slate tiles. Steps lead down to private landscaped rear garden providing a secure and exceptionally quiet space with a sunny westerly side aspect. Raised slate tiled seating area with flower borders to one side and patio space providing lots of room for table and chairs.
Please note: Viewings for all properties are arranged directly on the Sellmyhome website.
Static Map
Google Street View
House Prices for houses sold in SW15 3SR
Stations Nearby
- Putney
- 0.6 miles
- East Putney
- 0.4 miles
- Southfields
- 0.7 miles
Schools Nearby
- Putney High School
- 0.3 miles
- Linden Lodge School
- 0.7 miles
- Putney Park School
- 1.1 miles
- Putney High Junior School
- 0.3 miles
- Merlin School
- 0.3 miles
- Prospect House School
- 0.3 miles
- Saint John Bosco College
- 0.5 miles
- Ashcroft Technology Academy
- 0.3 miles
- Saint Cecilia's, Wandsworth Church of England School
- 0.5 miles

























