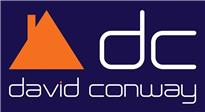Agent details
This property is listed with:
Full Details for 2 Bedroom Flat for sale in Harrow, HA2 :
Property description
Gated entrance
main entrance Communal stairway, entryphone system
entrance door
hallway Built in cupboard housing washing machine and tumble dryer, radiator, doors to :-
reception room 20' 4" x 10' 4" (6.2m x 3.15m) Upvc double glazed window, coved ceiling, two radiators, upvc double glazed doors to balcony.
Kitchen (open plan to reception) 11' 9" x 10' 9" (3.58m x 3.28m) Modern kitchen with range of wood effect matching wall and base units with laminated worktops over, inset stainless steel 1 1/4 bowl drainer sink unit with monobloc taps, stainless steel built under oven, fitted gas hob with stainless steel splashback, and extractor over, fridge freezer, tiled floor, breakfast bar.
Bedroom one 10' 3" x 14' 8" (3.12m x 4.47m) Upvc double glazed window, radiator
bedroom two 14' 6" x 9' 10" (4.42m x 3m) Upvc double glazed window, radiator
bathroom 7' 9" x 8' 11" (2.36m x 2.72m) White suite comprising acrylic panelled bath with bath mixer taps and shower unit over, pedestal wash hand basin, low level wc, fully tiled walls and floor, heated towel radiator, Upvc double glazed window, radiator.
Balcony
off street parking
communal garden
service charge £1,344.00 (as advised)
lease 114 years Lease (as advised)
main entrance Communal stairway, entryphone system
entrance door
hallway Built in cupboard housing washing machine and tumble dryer, radiator, doors to :-
reception room 20' 4" x 10' 4" (6.2m x 3.15m) Upvc double glazed window, coved ceiling, two radiators, upvc double glazed doors to balcony.
Kitchen (open plan to reception) 11' 9" x 10' 9" (3.58m x 3.28m) Modern kitchen with range of wood effect matching wall and base units with laminated worktops over, inset stainless steel 1 1/4 bowl drainer sink unit with monobloc taps, stainless steel built under oven, fitted gas hob with stainless steel splashback, and extractor over, fridge freezer, tiled floor, breakfast bar.
Bedroom one 10' 3" x 14' 8" (3.12m x 4.47m) Upvc double glazed window, radiator
bedroom two 14' 6" x 9' 10" (4.42m x 3m) Upvc double glazed window, radiator
bathroom 7' 9" x 8' 11" (2.36m x 2.72m) White suite comprising acrylic panelled bath with bath mixer taps and shower unit over, pedestal wash hand basin, low level wc, fully tiled walls and floor, heated towel radiator, Upvc double glazed window, radiator.
Balcony
off street parking
communal garden
service charge £1,344.00 (as advised)
lease 114 years Lease (as advised)
Static Map
Google Street View
House Prices for houses sold in HA2 8FD
Stations Nearby
- Northolt Park
- 0.8 miles
- South Harrow
- 0.4 miles
- Rayners Lane
- 0.7 miles
Schools Nearby
- Harrow Tuition Service
- 1.6 miles
- Eden Independent School
- 1.4 miles
- Heathfield School Pinner
- 1.5 miles
- Roxeth Mead School
- 0.5 miles
- Alexandra School
- 0.5 miles
- Grange Primary School
- 0.4 miles
- Regent College
- 0.6 miles
- The John Lyon School
- 0.6 miles
- Whitmore High School
- 0.4 miles






















