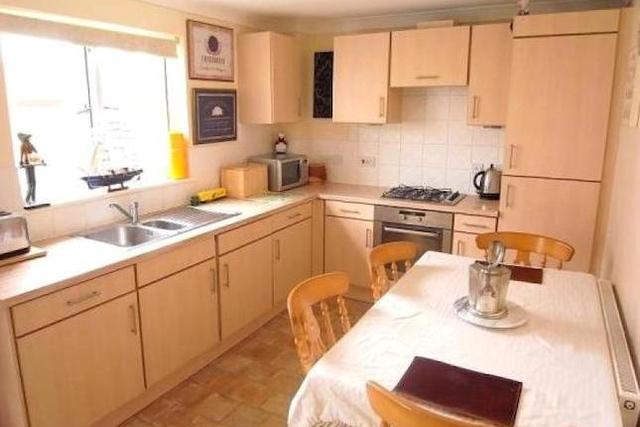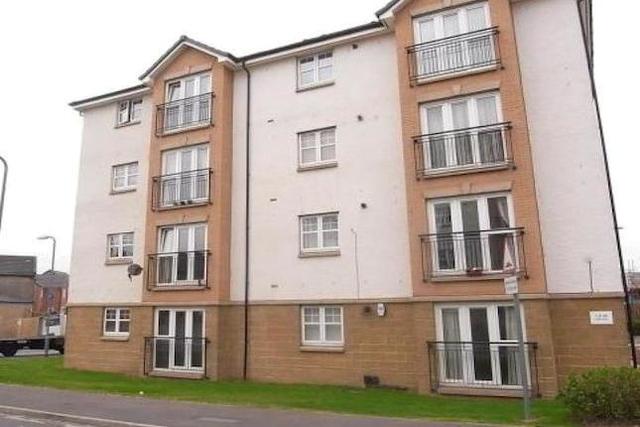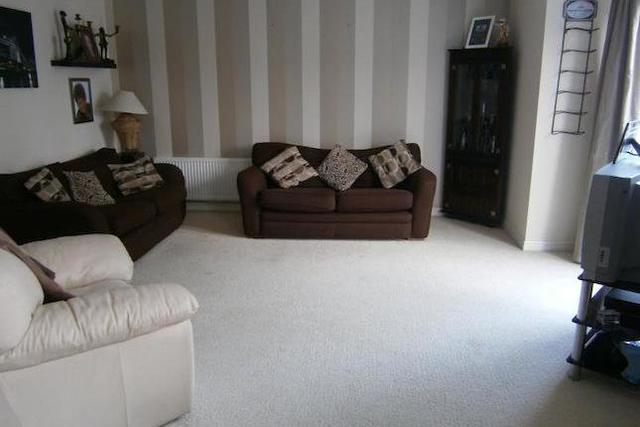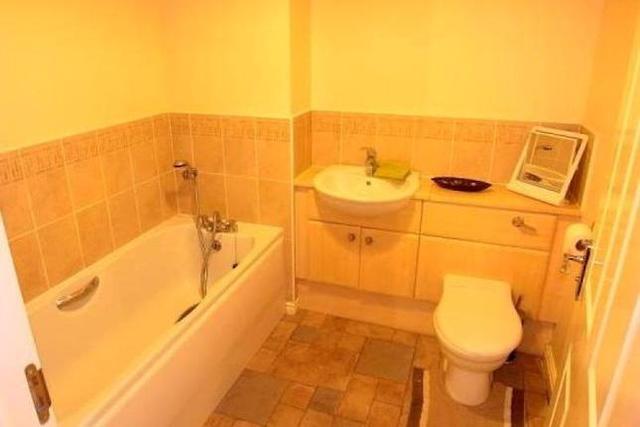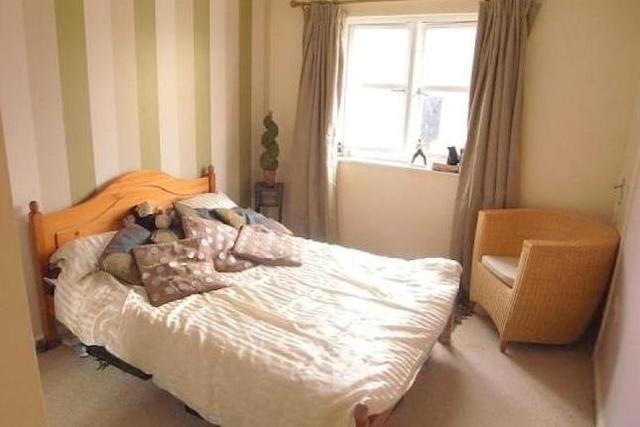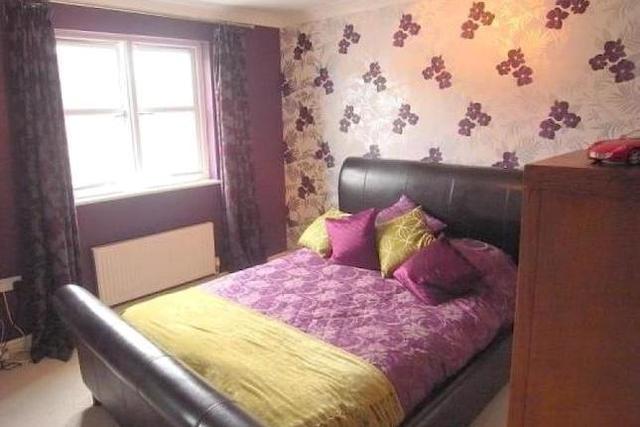Agent details
This property is listed with:
Full Details for 2 Bedroom Flat for sale in Stockton-on-Tees, TS17 :
Property description
**** help to buy scheme available on this property****two bedroom - ensuite to master, ideal for first time buyers or investors and students.
We are delighted to bring to the market this superb apartment which offers very spacious accommodation comprising, entrance hall, open plan lounge/ dining Kitchen with french doors and Juliette balcony. The apartment enjoys a master bedroom with en-suite shower room with tiled shower cubicle and vanity unit incorporating wash basin and wc. One further bedroom and a bathroom. Externally there is allocated and visitors parking bays. The development is conveniently situated for easy access to Thornaby town centre/ The Pavilions which has undergone a program or redevelopment. It is well served by public transport and has good access to the A66/ commuting routes and neighbouring towns of Stockton, Middlesbrough, Yarm and Darlington. Early inspection is highly recommended. EPC grade C
Communal Entrance
With stairs to all floors.
Private Entrance Hall
Door to the front, intercom system, useful storage cupboard and radiator.
Open Plan Living/Dining Room/Kitchen
23' 7" x 10' 5" L Shape 15' 3" x 8' 9" (7.19m x 3.18m L Shape 4.65m x 2.67m) Juliette balcony to the front and radiator. The kitchen area is fitted with a range of wall and base, work surfaces incorporating a one and a half bowl sink and drainer with mixer tap. Integrated appliance include a fridge and freezer and a washing machine. Gas hob with hood over and oven below, Upvc window to the front.
Bedroom 1
11' 1" x 9' 9" (3.38m x 2.97m) Upvc window to the side, radiator and built in wardrobe.
En-suite Shower/WC
7' 1" x 4' 9" (2.16m x 1.45m) Fitted with a shower cubicle, wash hand basin with vanity units below and W.C., part tiled walls and radiator.
Bedroom 2
10' 4" x 9' 3" (3.15m x 2.82m) Upvc window to the side and radiator.
Bathroom
6' 9" x 6' 6" (2.06m x 1.98m) Fitted with a three piece white suite comprising: Bath, wash hand basin with vanity units below and W.C., tiled splash backs and flooring, radiator.
Allocated Parking
Designated parking space and visitor parking.
Directions :-
From Thornaby Road turn onto Sun Street and take your first right and the apartment block is located on the left hand side.
Important note to purchasers:
We endeavour to make our sales particulars accurate and reliable, however, they do not constitute or form part of an offer or any contract and none is to be relied upon as statements of representation or fact. Any services, systems and appliances listed in this specification have not been tested by us and no guarantee as to their operating ability or efficiency is given. All measurements have been taken as a guide to prospective buyers only, and are not precise. Please be advised that some of the particulars may be awaiting vendor approval. If you require clarification or further information on any points, please contact us, especially if you are travelling some distance to view. Fixtures and fittings other than those mentioned are to be agreed with the seller.
F5
Static Map
Google Street View
House Prices for houses sold in TS17 6PL
Stations Nearby
- Stockton
- 1.2 miles
- Thornaby
- 0.4 miles
- Eaglescliffe
- 2.4 miles
Schools Nearby
- Red House School
- 2.7 miles
- Westlands School
- 1.8 miles
- Teesside High School
- 2.3 miles
- Mandale Mill Primary School
- 0.5 miles
- St Patrick's Roman Catholic Primary School, Thornaby
- 0.4 miles
- St Cuthbert's RC Voluntary Aided Primary School
- 0.4 miles
- Stockton Riverside College
- 0.6 miles
- St Patrick's RC Comprehensive School
- 1.0 mile
- Thornaby Academy
- 1.1 miles


