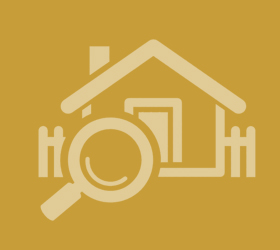Agent details
This property is listed with:
Full Details for 2 Bedroom Flat for sale in North Finchley, N12 :
Spacious and very well-presented two bedroom ground floor garden flat retaining much charm & Edwardian character. Shops & buses on Ballards Lane or North Finchley High Road are located conveniently nearby. West Finchley underground station and Victoria Park are also nearby.
* TWO GOOD SIZE BEDROOMS
* SPACIOUS RECEPTION ROOM
* FITTED KITCHEN / BREAKFAST ROOM
* BATHROOM/WC
* GAS CENTRAL HEATING - INSTALLED MARCH 2016
* OFF STREET PARKING SPACE
* SOUTHERLY ASPECT PRIVATE REAR GARDEN
* RETAINS ORIGINAL FEATURES
* SHARE OF FREEHOLD
ACCOMMODATION COMPRISES:
Front door to Communal Entrance Hall. Own front door to:
ENTRANCE HALL
RECEPTION ROOM 15‘11 x 132 (4.86m x 4.02m) Into bay to front. Ornate ceiling mouldings. Stripped floorboards. Fireplace opening & wood surround.
KITCHEN / BREAKFAST ROOM 10‘11 x 1011 (3.32m x 3.32m). Base and eye level units incorporating work surfaces, built-in electric oven, gas hob & hood. Inset stainless steel sink. Plumbed for washing machine. Door to rear garden. Stripped floorboards. Wall mounted boiler - installed March 2016. Integrated dishwasher / washing machine.
BEDROOM ONE 17‘ x 14‘10 (5.18m x 4.51m). Into bay arched recess with alcove windows. Ornate ceiling moulding. Stripped floorboards. French door to garden. Fitted wardrobes.
BEDROOM TWO 10‘8 x 8‘8 (3.25m x 2.63m). Window to side. Painted floorboards.
BATHROOM/WC 4 piece white suite of panelled bath. Separate shower cubicle. Low flush wc. Wash basin.
EXTERIOR
REAR GARDEN Approx 26. Southerly aspect. Laid to lawn with flowerbeds. Side access.
FRONT GARDEN Off street parking space for one vehicle.
TENURE Share of Freehold.
* TWO GOOD SIZE BEDROOMS
* SPACIOUS RECEPTION ROOM
* FITTED KITCHEN / BREAKFAST ROOM
* BATHROOM/WC
* GAS CENTRAL HEATING - INSTALLED MARCH 2016
* OFF STREET PARKING SPACE
* SOUTHERLY ASPECT PRIVATE REAR GARDEN
* RETAINS ORIGINAL FEATURES
* SHARE OF FREEHOLD
ACCOMMODATION COMPRISES:
Front door to Communal Entrance Hall. Own front door to:
ENTRANCE HALL
RECEPTION ROOM 15‘11 x 132 (4.86m x 4.02m) Into bay to front. Ornate ceiling mouldings. Stripped floorboards. Fireplace opening & wood surround.
KITCHEN / BREAKFAST ROOM 10‘11 x 1011 (3.32m x 3.32m). Base and eye level units incorporating work surfaces, built-in electric oven, gas hob & hood. Inset stainless steel sink. Plumbed for washing machine. Door to rear garden. Stripped floorboards. Wall mounted boiler - installed March 2016. Integrated dishwasher / washing machine.
BEDROOM ONE 17‘ x 14‘10 (5.18m x 4.51m). Into bay arched recess with alcove windows. Ornate ceiling moulding. Stripped floorboards. French door to garden. Fitted wardrobes.
BEDROOM TWO 10‘8 x 8‘8 (3.25m x 2.63m). Window to side. Painted floorboards.
BATHROOM/WC 4 piece white suite of panelled bath. Separate shower cubicle. Low flush wc. Wash basin.
EXTERIOR
REAR GARDEN Approx 26. Southerly aspect. Laid to lawn with flowerbeds. Side access.
FRONT GARDEN Off street parking space for one vehicle.
TENURE Share of Freehold.
Static Map
Google Street View
House Prices for houses sold in N12 0HJ
Stations Nearby
- Finchley Central
- 0.7 miles
- West Finchley
- 0.3 miles
- Woodside Park
- 0.7 miles
Schools Nearby
- Blanche Nevile School
- 1.6 miles
- Dwight School London (Upper School)
- 1.1 miles
- The Holmewood School London
- 0.7 miles
- Alma Primary
- 0.2 miles
- Moss Hall Infant School
- 0.2 miles
- Morasha Jewish Primary School
- 0.2 miles
- Southover Partnership School
- 0.3 miles
- St Michael's Catholic Grammar School
- 0.5 miles
- Woodhouse College
- 0.6 miles























