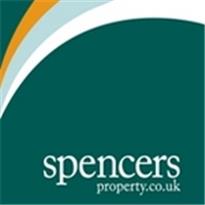Agent details
This property is listed with:
Full Details for 2 Bedroom Flat for sale in Leytonstone, E11 :
Nexus Court is a modern apartment block within the heart of Leytonstone, just steps away from Leytonstone Central Line station and High Street with its numerous shopping facilities, cafes, restaurants and bars.You are also perfectly located for Hollow Pond to enjoy the beautiful ancient heaths, forest land and lakes of Epping Forest.Commuters are well served by fast direct access to the City and West End from Leytonstone station.On entering the development you will be immediately impressed by the well maintained communal areas and lift service which takes you to the 2nd floor.The apartment has spacious double bedrooms, one with en suite. There is also an additional large family bathroom with both walk in shower and bath, perfect for having friends staying over for the weekend. An unusually large open plan kitchen and living space is ideal for dining, perfect for dinner parties with direct access to a balcony. The jewel in the crown has to be the communal roof terraces with amazing views across the City and ideal for barbecues or watching the fireworks on New Years Eve with a glass of champagne.This stunning luxury apartment is sure to exceed all your expectations!
Initially we were attracted to Leytonstone because of the vibrant up and coming High Road and fast direct access to the City and West End.
Leytonstone has surpassed our expectations. There is a real sense of community here and is a great place for young people to live.
Nexus Court is a really convenient location. We have fantastic views from the roof terrace. There are some great eateries on the High Road including the Red Lion which has excellent food and is extremely popular with local residents. Our favourite is The Olive restaurant which is a local gem.
This has been a very happy home for us.
What the Owner says:
Initially we were attracted to Leytonstone because of the vibrant up and coming High Road and fast direct access to the City and West End.
Leytonstone has surpassed our expectations. There is a real sense of community here and is a great place for young people to live.
Nexus Court is a really convenient location. We have fantastic views from the roof terrace. There are some great eateries on the High Road including the Red Lion which has excellent food and is extremely popular with local residents. Our favourite is The Olive restaurant which is a local gem.
This has been a very happy home for us.
Room sizes:
- Entrance Hall
- Lounge Area: 15'0 x 12'7 (4.58m x 3.84m)
- Balcony
- Kitchen Area: 12'6 x 7'0 (3.81m x 2.14m)
- Bedroom 1: 13'2 x 9'1 (4.02m x 2.77m)
- En Suite Shower Room
- Bedroom 2: 10'7 x 8'1 (3.23m x 2.47m)
- Bathroom
- 3 Communal Roof Terraces
The information provided about this property does not constitute or form part of an offer or contract, nor may be it be regarded as representations. All interested parties must verify accuracy and your solicitor must verify tenure/lease information, fixtures & fittings and, where the property has been extended/converted, planning/building regulation consents. All dimensions are approximate and quoted for guidance only as are floor plans which are not to scale and their accuracy cannot be confirmed. Reference to appliances and/or services does not imply that they are necessarily in working order or fit for the purpose.
Static Map
Google Street View
House Prices for houses sold in E11 1HB
Stations Nearby
- Leyton Midland Road
- 0.7 miles
- Leytonstone High Road
- 0.4 miles
- Leytonstone
- 0.1 miles
Schools Nearby
- Buxton School
- 0.9 miles
- George Mitchell School
- 1.0 mile
- Forest School
- 1.1 miles
- Gwyn Jones Primary School
- 0.4 miles
- Davies Lane Primary School
- 0.3 miles
- George Tomlinson Primary School
- 0.2 miles
- Connaught School for Girls
- 0.4 miles
- Leytonstone Business and Enterprise Specialist School
- 0.4 miles
- Norlington School for Boys
- 0.6 miles






















