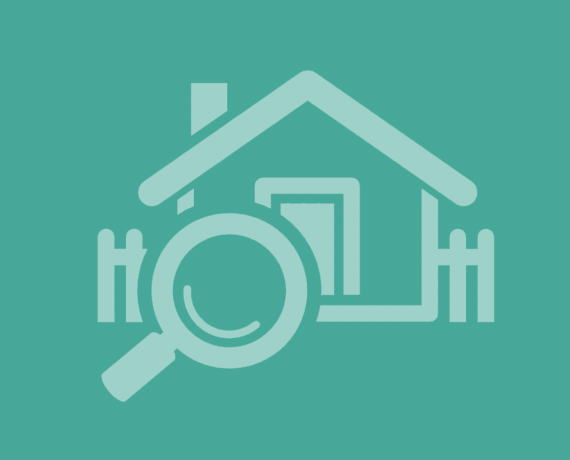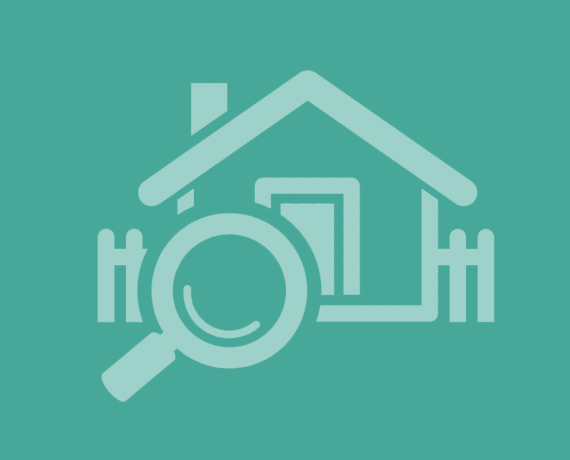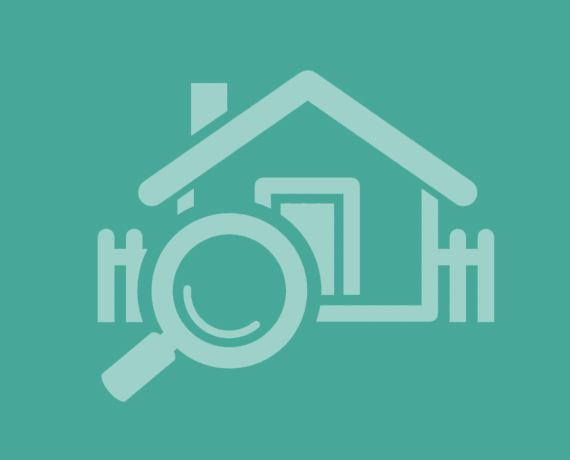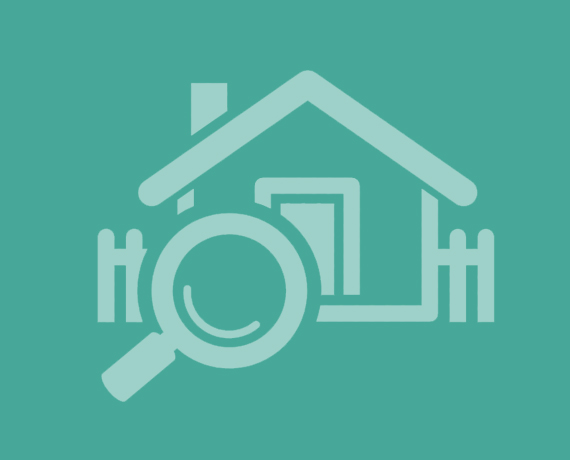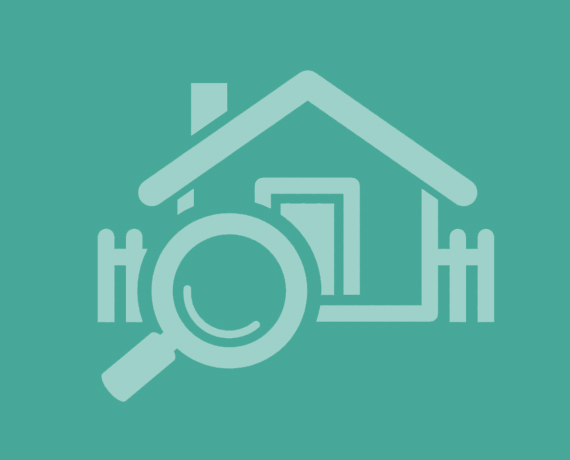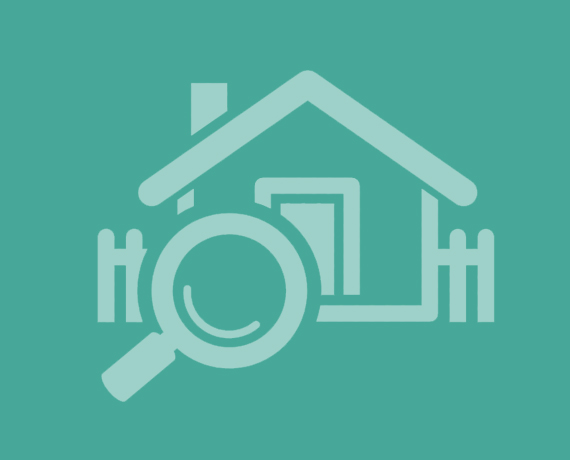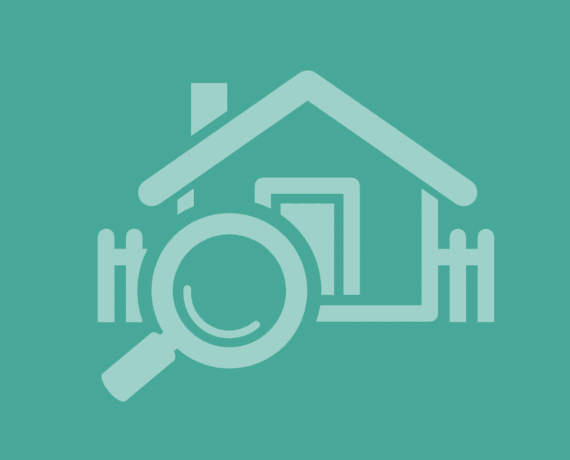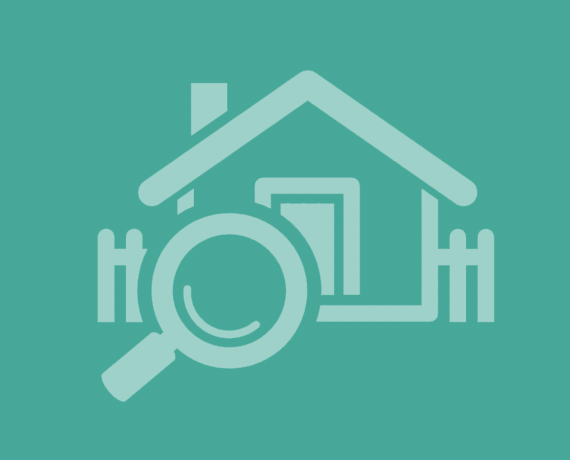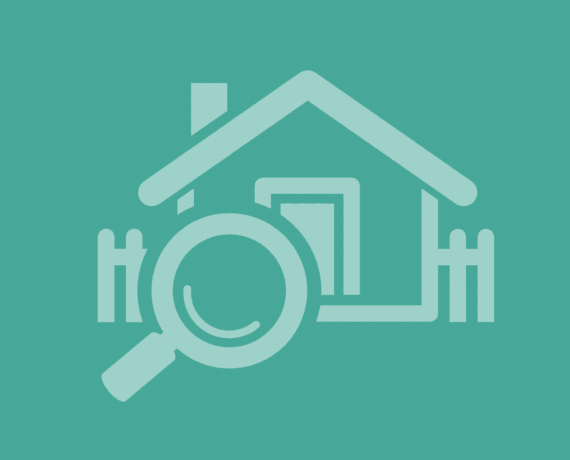Agent details
This property is listed with:
Full Details for 2 Bedroom Flat for sale in Weymouth, DT4 :
Offered for sale is this spacious two bedroom apartment enjoying stunning views over Radipole Lake and Nature Reserve to the hills of Bincombe Bumps in the distance. This third floor apartment benefits from a lift, is very well presented throughout and is situated in a sought after residential location close by to Weymouth\‘s picturesque Inner Harbour. The accommodation within the apartment comprises an entrance hallway with doors to all main living areas. The lounge / dining room enjoys a balcony and a window with views of the nature reserve. The kitchen / breakfast room has an extensive range of eye level and base units with complimentary worktop surfaces and tiling. It also benefits from a range of integrated appliances including a four ring gas hob, electric oven, extractor fan, fridge/freezer, dishwasher and washer / dryer.There are two double bedrooms, both benefitting from fitted wardrobes, the master bedroom also enjoys views over Radipole Nature Reserve and an en-suite shower room with an independent shower cubicle, low level WC, pedestal wash hand basin and complimentary tiling. The main bathroom comprises a panelled bath, low level WC, wash hand basin with pedestal.Davenport Court is a highly regarded development well located for Weymouth Town Centre with its many restaurants, bars and theatre. Weymouth relief road, providing access to Dorchester and the A35, is a short drive away. For further information, or to make an appointment to view the property, please contact Austin Estate Agents.
Communal Entrance
Apartment Entrance Hallway
Lounge / Dining Room - 19\‘ 5\‘\‘ max x 14\‘ 1\‘\‘ (5.93m max x 4.30m)
Kitchen / Breakfast Room - 10\‘ 9\‘\‘ x 10\‘ 8\‘\‘ (3.28m x 3.25m)
Bedroom One - 11\‘ 7\‘\‘ plus additional recess x 10\‘ 10\‘\‘ (3.53m plus additional recess x 3.30m)
En-suite Shower Room
Bedroom Two - 10\‘ 9\‘\‘ x 10\‘ 7\‘\‘ (3.28m x 3.23m)
Bathroom
Communal Gardens
Allocated and Visitor Parking
Communal Entrance
Apartment Entrance Hallway
Lounge / Dining Room - 19\‘ 5\‘\‘ max x 14\‘ 1\‘\‘ (5.93m max x 4.30m)
Kitchen / Breakfast Room - 10\‘ 9\‘\‘ x 10\‘ 8\‘\‘ (3.28m x 3.25m)
Bedroom One - 11\‘ 7\‘\‘ plus additional recess x 10\‘ 10\‘\‘ (3.53m plus additional recess x 3.30m)
En-suite Shower Room
Bedroom Two - 10\‘ 9\‘\‘ x 10\‘ 7\‘\‘ (3.28m x 3.23m)
Bathroom
Communal Gardens
Allocated and Visitor Parking
Static Map
Google Street View
House Prices for houses sold in DT4 0GX
Stations Nearby
- Weymouth
- 0.3 miles
- Upwey
- 2.4 miles
- Dorchester South
- 6.7 miles
Schools Nearby
- Wyvern School
- 2.0 miles
- Westfield Technology College
- 2.4 miles
- Isle of Portland Aldridge Community Academy
- 4.8 miles
- St Augustine's Catholic Primary School, Weymouth
- 0.8 miles
- Holy Trinity CofE VC Primary School and Nursery Unit
- 0.9 miles
- Beechcroft St Pauls CofE VA Primary School
- 0.3 miles
- Weymouth College
- 0.8 miles
- All Saints' Church of England School, Weymouth
- 1.4 miles
- Budmouth College
- 1.3 miles


