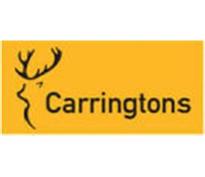Agent details
This property is listed with:
Full Details for 2 Bedroom Flat for sale in Putney, SW15 :
An attractive and well appointed two double bedroom, two bathroom apartment of approx. 814 sq ft, with a generous living/dining room and open-plan kitchen, opening onto a wrap-around terrace. Stylishly presented with a smart kitchen, white bathrooms and wooden flooring, the flat offers excellent storage and an allocated space in the underground car park. Part of the Emerald Square development by St. James (Berkeley Group), Roebuck House is conveniently located for access to Barnes mainline station, Richmond Park and the A3, with good bus services linking to Putney, Barnes, Hammersmith, Shepherds Bush and Kingston.
. The property is approached via a communal entrance and is situated on the ground floor. The front door opens into:
ENTRANCE HALLWAY Ceiling downlighters. Video entry phone system. Airing cupboard housing hot water cylinder and space for washing machine. Storage cupboard with hanging hooks. Wooden flooring.
BATHROOM Ceiling downlighters. Wash hand basin with mixer tap. WC. Panel enclosed bath with mixer tap and hand held shower attachment. Wall mounted heated towel rail. Extractor fan. Shaver point. Partially tiled walls and tiled floor.
BEDROOM Windows to side.
KITCHEN/RECPETION ROOM Windows to side and front. Door to front onto terrace. Ceiling downlighters. Range of wall and base level units with under unit lighting. Built in microwave, dishwasher, fridge and freezer. 11/2 bowl stainless steel sink with mixer tap. 4 ring induction hob with extractor hood above and oven beneath. Tiled floor in kitchen area, wooden flooring in reception room.
BEDROOM Windows to front. Range of built in wardrobes.
EN SUITE SHOWER ROOM Ceiling downlighters. WC. Wall mounted wash hand basin with mixer tap and mirror fronted medicine cabinet above. Shower cubicle with overhead hand held shower. Wall mounted heated towel rail. Partially tiled walls and tiled floor.
TERRACE Accessed via the reception room there is a paved area to the front and the side of the property offering excellent entertaining space.
PARKING One allocated parking space in the underground car park.
. The property is approached via a communal entrance and is situated on the ground floor. The front door opens into:
ENTRANCE HALLWAY Ceiling downlighters. Video entry phone system. Airing cupboard housing hot water cylinder and space for washing machine. Storage cupboard with hanging hooks. Wooden flooring.
BATHROOM Ceiling downlighters. Wash hand basin with mixer tap. WC. Panel enclosed bath with mixer tap and hand held shower attachment. Wall mounted heated towel rail. Extractor fan. Shaver point. Partially tiled walls and tiled floor.
BEDROOM Windows to side.
KITCHEN/RECPETION ROOM Windows to side and front. Door to front onto terrace. Ceiling downlighters. Range of wall and base level units with under unit lighting. Built in microwave, dishwasher, fridge and freezer. 11/2 bowl stainless steel sink with mixer tap. 4 ring induction hob with extractor hood above and oven beneath. Tiled floor in kitchen area, wooden flooring in reception room.
BEDROOM Windows to front. Range of built in wardrobes.
EN SUITE SHOWER ROOM Ceiling downlighters. WC. Wall mounted wash hand basin with mixer tap and mirror fronted medicine cabinet above. Shower cubicle with overhead hand held shower. Wall mounted heated towel rail. Partially tiled walls and tiled floor.
TERRACE Accessed via the reception room there is a paved area to the front and the side of the property offering excellent entertaining space.
PARKING One allocated parking space in the underground car park.






















