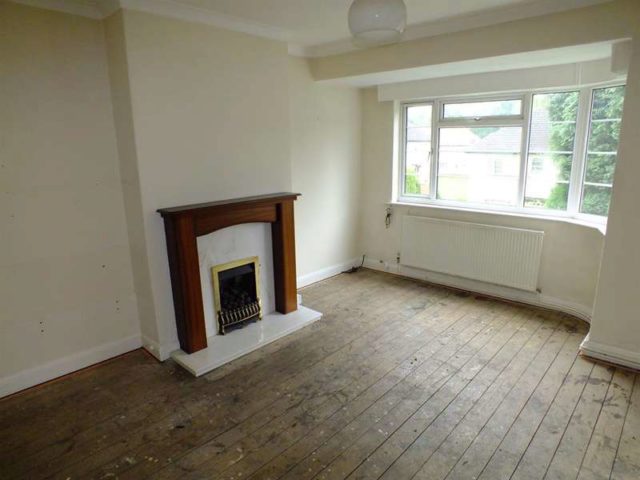Agent details
This property is listed with:
Full Details for 2 Bedroom Flat for sale in Leeds, LS17 :
FIRST FLOOR FLAT - TWO DOUBLE BEDROOMS - COMMUNAL GARDENS - PRIVATE ENTRANCE - IN NEED OF REFURBISHMENT - IDEAL FOR AN INVESTOR OR FIRST TIME BUYER - CUL-DE-SAC - SHADWELL - NO CHAIN
This first floor two bedroom flat is available with no chain and is in need of refurbishment throughout. The property is situated in a cul-de-sac and surrounded by well maintained communal gardens to three sides. Located in Shadwell, close to shops, bars, restaurants and other amenities, it briefly comprises: private entrance with stairs to landing, bay fronted lounge, dining area, separate kitchen, two double bedrooms and a house bathroom.
Energy rating - TBC
PRIVATE ENTRANCE
With stairs leading to flat.
HALLWAY
LOUNGE
4.65m (15' 3\") (MAX) - 3.51m (11' 6\") (MAX)
Gas fire, radiator and bay window to front of property.
.
DINING ROOM
2.79m (9' 2\") - 1.78m (5' 10\")
Open plan to lounge. Radiator.
KITCHEN
3.76m (12' 4\") - 2.34m (7' 8\")
Stainless steal sink with drainer, store room housing boiler and a range of wall and floor units.
MASTER BEDROOM
3.76m (12' 4\") - 2.92m (9' 7\")
Radiator and built in storage.
BEDROOM TWO
3.38m (11' 1\") - 2.84m (9' 4\")
Radiator and built in storage.
SHOWER ROOM
2.39m (7' 10\") (MAX) - 1.65m (5' 5\") (MAX)
Tiled shower area, wash hand basin, radiator and w/c.
COMMUNAL GARDENS
.
This first floor two bedroom flat is available with no chain and is in need of refurbishment throughout. The property is situated in a cul-de-sac and surrounded by well maintained communal gardens to three sides. Located in Shadwell, close to shops, bars, restaurants and other amenities, it briefly comprises: private entrance with stairs to landing, bay fronted lounge, dining area, separate kitchen, two double bedrooms and a house bathroom.
Energy rating - TBC
PRIVATE ENTRANCE
With stairs leading to flat.
HALLWAY
LOUNGE
4.65m (15' 3\") (MAX) - 3.51m (11' 6\") (MAX)
Gas fire, radiator and bay window to front of property.
.
DINING ROOM
2.79m (9' 2\") - 1.78m (5' 10\")
Open plan to lounge. Radiator.
KITCHEN
3.76m (12' 4\") - 2.34m (7' 8\")
Stainless steal sink with drainer, store room housing boiler and a range of wall and floor units.
MASTER BEDROOM
3.76m (12' 4\") - 2.92m (9' 7\")
Radiator and built in storage.
BEDROOM TWO
3.38m (11' 1\") - 2.84m (9' 4\")
Radiator and built in storage.
SHOWER ROOM
2.39m (7' 10\") (MAX) - 1.65m (5' 5\") (MAX)
Tiled shower area, wash hand basin, radiator and w/c.
COMMUNAL GARDENS
.
Static Map
Google Street View
House Prices for houses sold in LS17 8DD
Stations Nearby
- Headingley
- 3.3 miles
- Burley Park
- 3.2 miles
- Leeds
- 3.8 miles
Schools Nearby
- The Grammar School at Leeds
- 1.1 miles
- Leeds Menorah School
- 0.4 miles
- North West Specialist Inclusive Learning Centre
- 1.4 miles
- Brodetsky Primary School
- 0.6 miles
- Highfield Primary School
- 0.2 miles
- Moortown Primary School
- 0.3 miles
- Allerton Grange School
- 0.6 miles
- Allerton High School
- 0.8 miles
- Carr Manor High School
- 1.2 miles






















