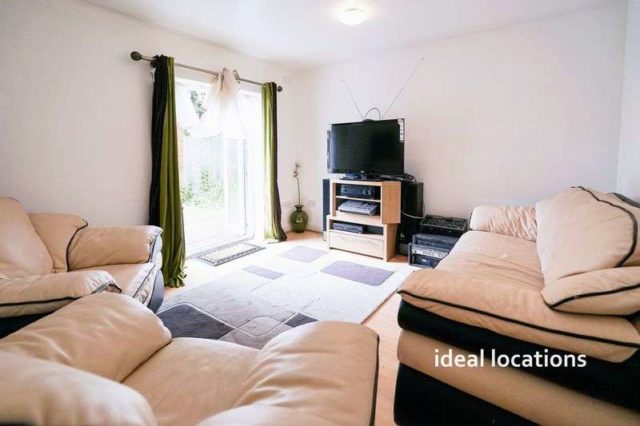Agent details
This property is listed with:
Full Details for 2 Bedroom Flat for sale in Bromley, BR1 :
An excellent opportunity to purchase this two bed ground floor apartment with private rear garden and ample greenery space. Located on Churchdown in Bromley, is this peaceful, natural light and airy modern two-bedroom apartment with separate kitchen / diner and reception room.Originally built as a doctors' surgery, this imposing building was converted in 2009 into 10 privately owned apartments. With excellent local amenities including Downderry Primary School, Downham Fields public, shops & transport links. The property is an equidistant walk (just 1.0 mile) from both Beckenham Hill Station & Grove Park Station. Both stations are Zone 4 however on different lines, Grove Park offers direct trains into London Bridge, Charing X, Waterloo East & Cannon St in as little as 14 minutes while Beckenham Hill links into Elephant & Castle and Blackfriars in 20mins. In addition, fitness lovers will be pleased to know that Downham Health & Leisure Centre is a mere 750m jog away (through Downham Fields) boasting a swimming pool, gym/fitness suite, sports hall, cafe & community hall yet there are three leafy local parks within a mile.
Communal Entrance
Entrance is via the communal door by telephone entry system
Apartment Entrance
Solid wood entry door opening into:
Hallway
laminate flooring and doors to:
Kitchen - 13' 9'' x 7' 3'' (4.2m x 2.2m)
Comprising range of high gloss wall and base units with laminate work surfaces, single drainer sink unit with mixer tap, integrated dish washer, integrated electric oven and induction hob with extractor hood, space for washing machine and power points
Bathroom - 8' 10'' x 6' 7'' (2.7m x 2.0m)
Comprising low level WC, hand wash basin with mixer tap, straight panel bath with mixer tap and shower attachment and heated towel rail
Bedroom - 8' 10'' x 8' 6'' (2.7m x 2.6m)
Comprising double glazed window to side, laminate flooring and power points
Bedroom - 12' 2'' x 8' 6'' (3.7m x 2.6m)
Comprising double glazed window to side, laminate flooring and power points
Reception Room - 13' 5'' x 11' 10'' (4.1m x 3.6m)
Comprising double glazed french door to private garden, laminate flooring, power points and radiator
Tenure
Leasehold (118 years remaining)
Service Charge
Approx £1200 per annum
Ground Rent
£250 per annum
Communal Entrance
Entrance is via the communal door by telephone entry system
Apartment Entrance
Solid wood entry door opening into:
Hallway
laminate flooring and doors to:
Kitchen - 13' 9'' x 7' 3'' (4.2m x 2.2m)
Comprising range of high gloss wall and base units with laminate work surfaces, single drainer sink unit with mixer tap, integrated dish washer, integrated electric oven and induction hob with extractor hood, space for washing machine and power points
Bathroom - 8' 10'' x 6' 7'' (2.7m x 2.0m)
Comprising low level WC, hand wash basin with mixer tap, straight panel bath with mixer tap and shower attachment and heated towel rail
Bedroom - 8' 10'' x 8' 6'' (2.7m x 2.6m)
Comprising double glazed window to side, laminate flooring and power points
Bedroom - 12' 2'' x 8' 6'' (3.7m x 2.6m)
Comprising double glazed window to side, laminate flooring and power points
Reception Room - 13' 5'' x 11' 10'' (4.1m x 3.6m)
Comprising double glazed french door to private garden, laminate flooring, power points and radiator
Tenure
Leasehold (118 years remaining)
Service Charge
Approx £1200 per annum
Ground Rent
£250 per annum
Static Map
Google Street View
House Prices for houses sold in BR1 5PT
Stations Nearby
- Ravensbourne
- 1.0 mile
- Beckenham Hill
- 0.9 miles
- Grove Park
- 0.8 miles
Schools Nearby
- Bishop Challoner School
- 1.4 miles
- The Tutorial Foundation
- 1.4 miles
- Drumbeat School and ASD Services
- 0.6 miles
- New Woodlands School
- 0.2 miles
- Good Shepherd RC School
- 0.2 miles
- Rangefield Primary School
- 0.2 miles
- Greenvale School
- 0.4 miles
- Haberdashers' Aske's Knights Academy
- 0.5 miles
- Bonus Pastor Catholic College
- 0.3 miles





















