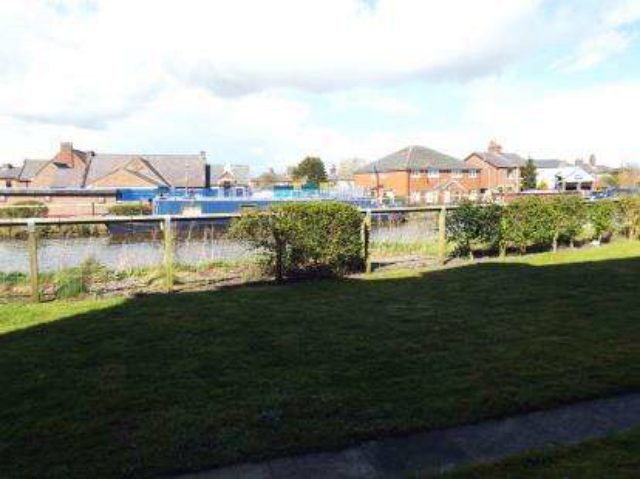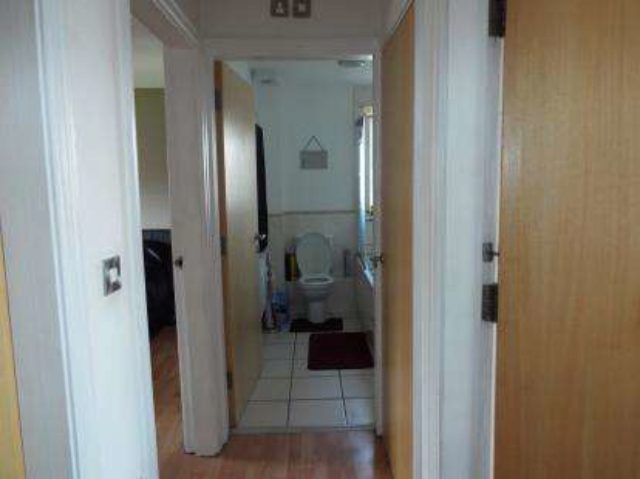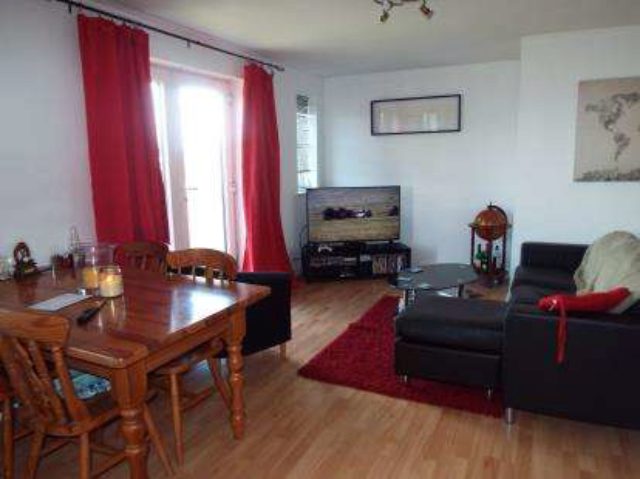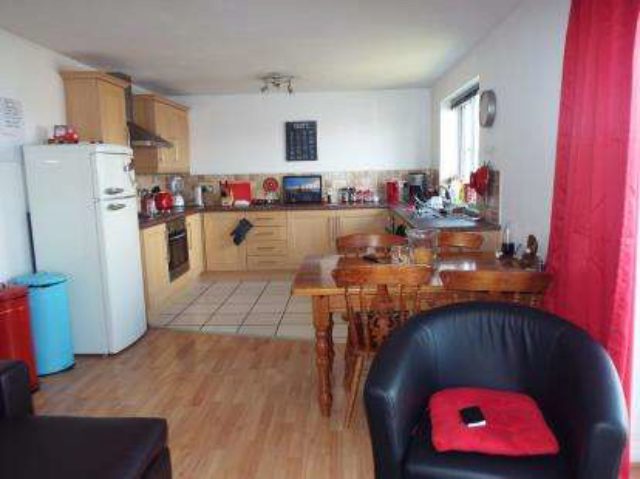Agent details
This property is listed with:
Full Details for 2 Bedroom Flat for sale in Ormskirk, L40 :
Reduced for quick sale. This well presented first floor apartment comprises communal entrance hallway with access to a garden overlooking the canal side and communal parking. Located on the first floor there is a hall entrance, open plan lounge to kitchen, two double bedrooms and a bathroom. The property further benefits from double glazing and french doors in the lounge overlooking the canal-side. There are communal gardens and parking. There is no onward chain.
No onward chain
Two double bedrooms
Canalside location with amenities
Open plan lounge to kitchen
Purpose built apartment overlooking canal-side
Hall entrance x . Laminate flooring, hardwood door to front. Storage heater.
Open plan lounge 12'8\" x 13'11\" (3.86m x 4.24m). Storage heater. Double glazed uPVC window and doors overlooking the canal side. Laminate flooring. Opening in to the kitchen;
Kitchen 13'6\" x 8'10\" (4.11m x 2.7m). Range of wall and base units with a rolltop surface, stainless steel sink and drainer, space for white goods and plumbing for washing machine. Laminate flooring. Opening in to the living space. Double glazed uPVC window and patio doors overlooking the canal side.
Bedroom one 12'9\" x 9' (3.89m x 2.74m). Double glazed uPVC window with frosted glass to the side aspect, storage heater, carpet flooring.
Bedroom two 9'6\" x 9'1\" (2.9m x 2.77m). Double glazed uPVC window to the side aspect, carpet flooring and storage heater.
Bathroom x . Three piece suite comprises low level WC, pedestal basin and bath with shower overhead. Tiled walls and flooring.
Two double bedrooms
Canalside location with amenities
Open plan lounge to kitchen
Purpose built apartment overlooking canal-side
Hall entrance x . Laminate flooring, hardwood door to front. Storage heater.
Open plan lounge 12'8\" x 13'11\" (3.86m x 4.24m). Storage heater. Double glazed uPVC window and doors overlooking the canal side. Laminate flooring. Opening in to the kitchen;
Kitchen 13'6\" x 8'10\" (4.11m x 2.7m). Range of wall and base units with a rolltop surface, stainless steel sink and drainer, space for white goods and plumbing for washing machine. Laminate flooring. Opening in to the living space. Double glazed uPVC window and patio doors overlooking the canal side.
Bedroom one 12'9\" x 9' (3.89m x 2.74m). Double glazed uPVC window with frosted glass to the side aspect, storage heater, carpet flooring.
Bedroom two 9'6\" x 9'1\" (2.9m x 2.77m). Double glazed uPVC window to the side aspect, carpet flooring and storage heater.
Bathroom x . Three piece suite comprises low level WC, pedestal basin and bath with shower overhead. Tiled walls and flooring.
Static Map
Google Street View
House Prices for houses sold in L40 5TW
Stations Nearby
- Burscough Junction
- 0.3 miles
- Burscough Bridge
- 0.2 miles
- New Lane
- 1.1 miles
Schools Nearby
- Beacon School
- 5.3 miles
- Kingswood College
- 3.1 miles
- Maharishi Free School
- 3.3 miles
- Burscough Village Primary School
- 0.2 miles
- Burscough Bridge St John's Church of England Primary School
- 0.2 miles
- Burscough Bridge Methodist School
- 0.1 miles
- Burscough Priory Science College
- 0.1 miles
- Ormskirk School
- 2.7 miles
- St Bede's Catholic High School
- 3.4 miles

















