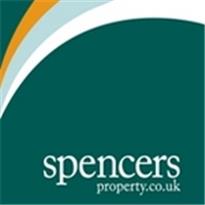Agent details
This property is listed with:
Full Details for 2 Bedroom Flat for sale in Leytonstone, E11 :
Two double bedrooms
Modern bathroom suite
Modern fitted kitchen
Off street parking
Double Glazing
Gas central heating
This well-proportioned two bedroom first floor apartment. Comprising of two double bedrooms, a stylish modern bathroom suite, storage in abundance, a light and airy reception room, and a modern fitted kitchen/diner. In addition the property boasts a share of the freehold and off street parking.
Modern bathroom suite
Modern fitted kitchen
Off street parking
Double Glazing
Gas central heating
This well-proportioned two bedroom first floor apartment. Comprising of two double bedrooms, a stylish modern bathroom suite, storage in abundance, a light and airy reception room, and a modern fitted kitchen/diner. In addition the property boasts a share of the freehold and off street parking.
| Bedroom | 9'1\" x 7'7\" (2.77m x 2.31m). Double bedroom; double glazed uPVC window. Radiator, carpeted flooring, fitted wardrobes, ceiling light. |
| Reception Room | 12'3\" x 15'7\" (3.73m x 4.75m). Double glazed uPVC window. Radiator, carpeted flooring, wall lights. |
| Bathroom | 8'1\" x 6'7\" (2.46m x 2m). Double glazed uPVC window. Heated towel rail, tiled flooring, built-in storage cupboard, spotlights. Low level WC, panelled bath with mixer tap, shower over bath, wash hand basin with mixer tap. |
| Kitchen | 11' x 7'8\" (3.35m x 2.34m). Double glazed uPVC window. Tiled flooring, ceiling light. Wood work surface, fitted, wall and base units with breakfast bar, stainless steel sink and with mixer tap, integrated oven, induction hob, over hob extractor, space for fridge/freezer. |
| Master Bedroom | 11'1\" x 13'10\" (3.38m x 4.22m). Double bedroom; double glazed uPVC window. Radiator, carpeted flooring, fitted wardrobes, ceiling light. |



















