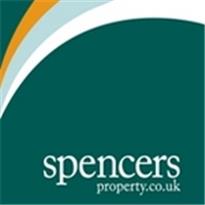Agent details
This property is listed with:
Full Details for 2 Bedroom Flat for sale in Leytonstone, E10 :
Imagine living just 20 minutes away from the Olympic Park, Westfield Stratford City and 30 minutes from the West End, whilst enjoying a leafy residential area that is buzzing with life and regeneration.Already prospering, the locality looks set to continue to grow in popularity thanks to more coffee shops and restaurants opening up nearby, as well as a new winter sports complex in Stratford, to sit alongside its cinemas, theatre, shopping and other activities. Benefiting from a 10 minute walk to either Leyton or Leytonstone Central line tube stations or Leyton Midland overground station, this property is also very well served by local bus links, making a commute in the city very easy.For recreation, there are swimming pools, leisure centres, and parks nearby, with Coronation Gardens a particular highlight. However, you don't need to go further than your own doorstep as this flat offers you very own private garden, perfect for hosting BBQ's for your family and friends in the summer. Benefiting from a large open plan kitchen/living area, nice modern bathroom, small utility area and 3 other rooms. Large Abraham flats like this are rare to the market, so be quick!
We have loved living here for the last 6 years. The local area has had a lot put into it recently and we have seen lovely new bars, pubs and cafes popping up. It's been very easy to commute into central London and to more local areas whiles still living a quiet, tree lined street.The flat is bright and welcoming and we have made a few adaptations to make it perfect for modern day living; with an open plan living area which been great for spending time in as a family and for entertaining. We love the outside space and we even grow our own fruit and veg!We hope the new owners will enjoy this home as much as we have!
What the Owner says:
We have loved living here for the last 6 years. The local area has had a lot put into it recently and we have seen lovely new bars, pubs and cafes popping up. It's been very easy to commute into central London and to more local areas whiles still living a quiet, tree lined street.The flat is bright and welcoming and we have made a few adaptations to make it perfect for modern day living; with an open plan living area which been great for spending time in as a family and for entertaining. We love the outside space and we even grow our own fruit and veg!We hope the new owners will enjoy this home as much as we have!
Room sizes:
- Entrance Hallway
- Kitchen/Diner: 23'5 x 11'6 (7.14m x 3.51m)
- Lounge: 14'6 x 11'8 (4.42m x 3.56m)
- Bedroom 1: 12'0 x 11'7 (3.66m x 3.53m)
- Bedroom 2: 8'4 x 6'1 (2.54m x 1.86m)
- Utility Area
- Bathroom: 10'0 x 4'0 (3.05m x 1.22m)
- Rear Garden
The information provided about this property does not constitute or form part of an offer or contract, nor may be it be regarded as representations. All interested parties must verify accuracy and your solicitor must verify tenure/lease information, fixtures & fittings and, where the property has been extended/converted, planning/building regulation consents. All dimensions are approximate and quoted for guidance only as are floor plans which are not to scale and their accuracy cannot be confirmed. Reference to appliances and/or services does not imply that they are necessarily in working order or fit for the purpose.
Static Map
Google Street View
House Prices for houses sold in E10 6NF
Stations Nearby
- Leyton Midland Road
- 0.2 miles
- Leytonstone High Road
- 0.6 miles
- Leytonstone
- 0.6 miles
- Leytonstone
- 0.5 miles
Schools Nearby
- Buxton School
- 1.1 miles
- George Mitchell School
- 0.4 miles
- East London Independent Special School
- 1.4 miles
- Newport School
- 0.2 miles
- Dawlish Primary School
- 0.2 miles
- Noor Ul Islam Primary School
- 0.3 miles
- Norlington School for Boys
- 0.1 miles
- Lantern of Knowledge Secondary School
- 0.3 miles
- Connaught School for Girls
- 0.4 miles
























